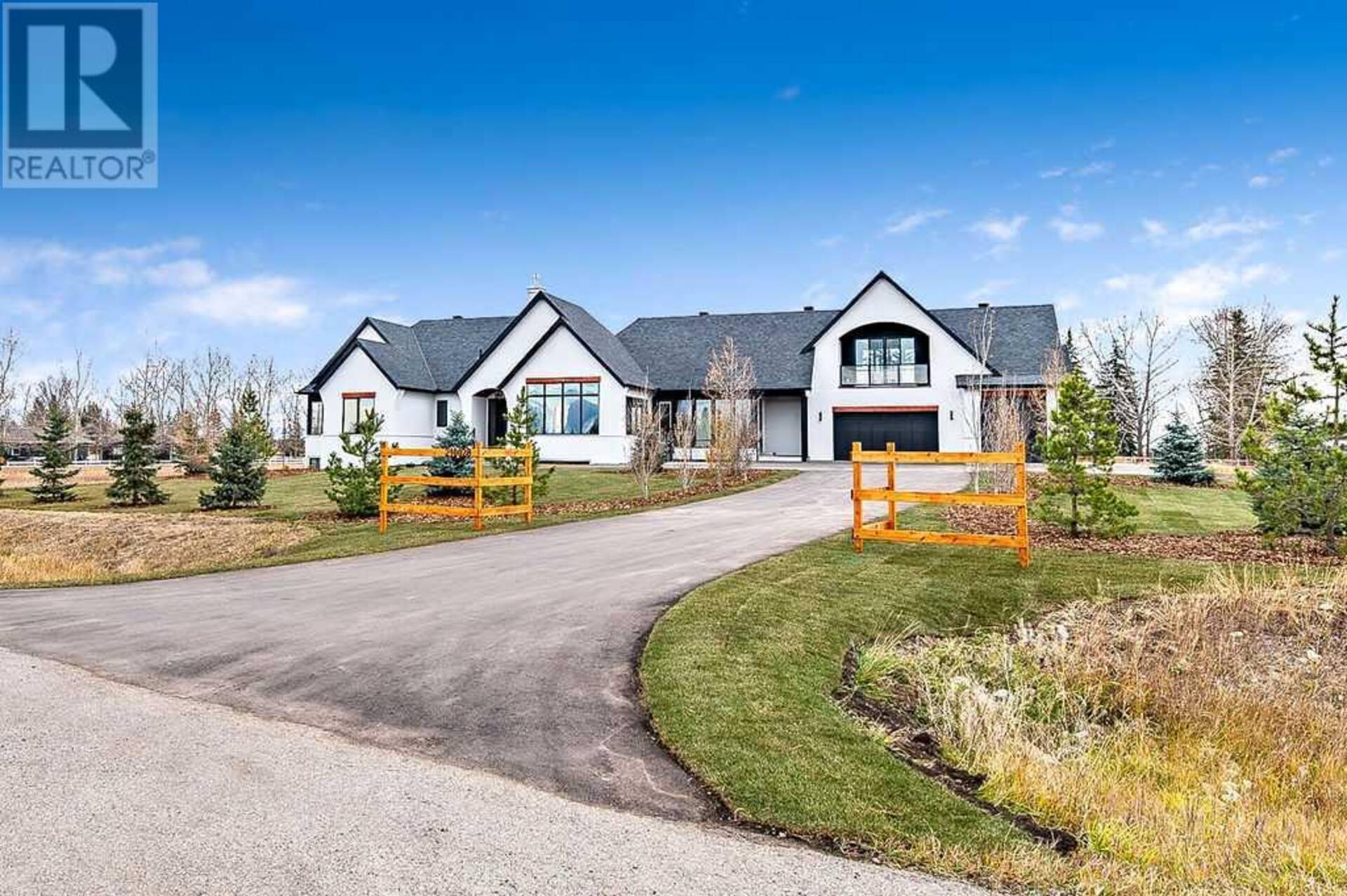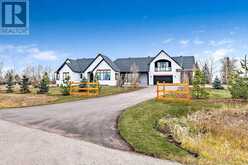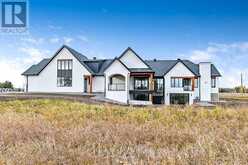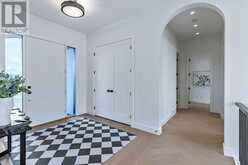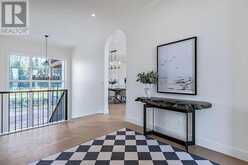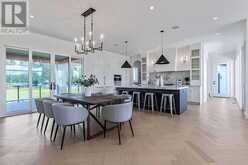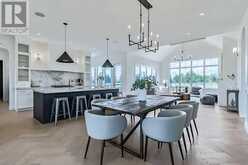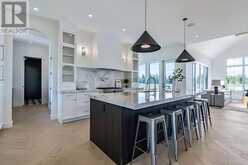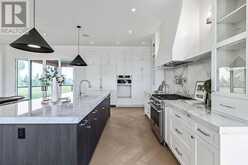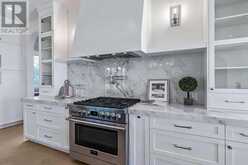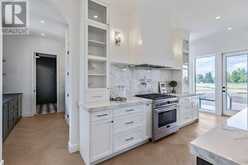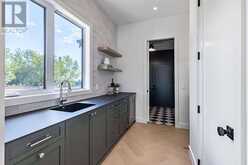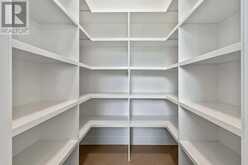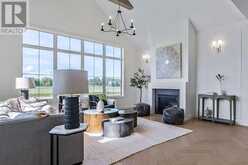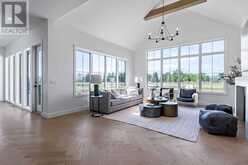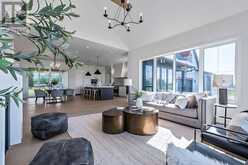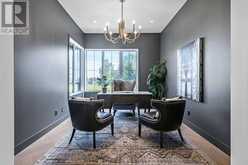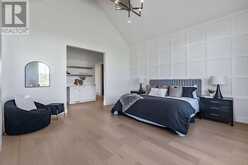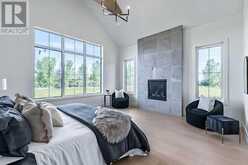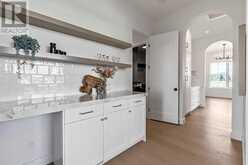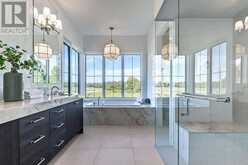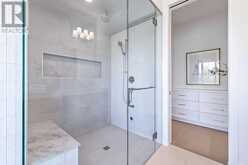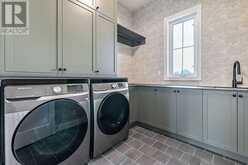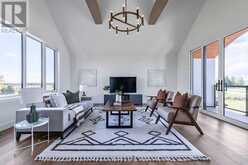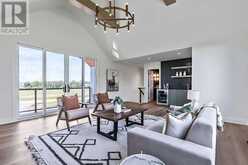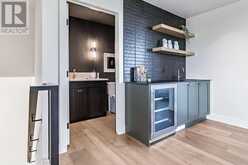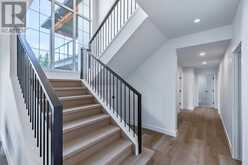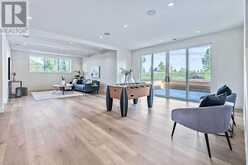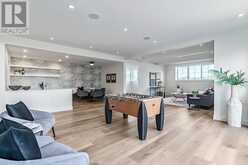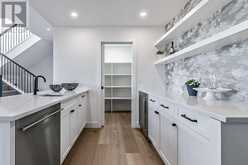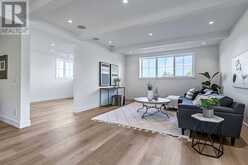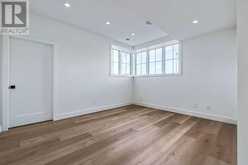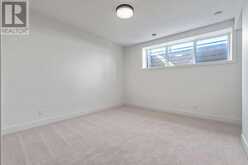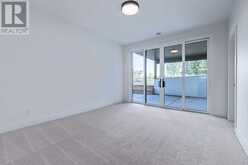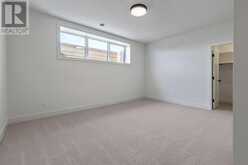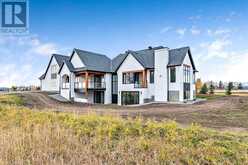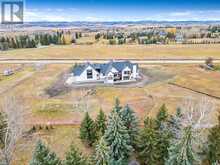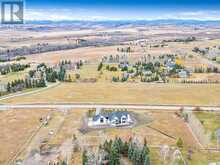210028 Spruce Ridge W, Rural Foothills, Alberta
$2,799,900
- 4 Beds
- 5 Baths
- 3,054 Square Feet
Why settle for living in the City when you can reside just a stone's throw away, a mere 3 minutes from the world-renowned Spruce Meadows Equestrian Facility & 15 minutes to downtown. This unique location places you on a serene ridge above Spruce Meadows in a highly sought-after estate cul de sac with executive homes as your neighbours. The 2.4-acre property is accessed via paved roads, tucked away from the main cross streets, offering a peaceful living experience. "YPC" Luxury Home Builder's meticulous attention to detail is apparent in this spectacular home with over 5300 Sq/Ft of living space. The majestic estate harmoniously blends transitional elegance with architectural grandeur, featuring soaring ceilings and sophisticated interior design. The many windows throughout the home bring abundant natural light while showcasing the beauty of nature outside. Vaulted ceilings and an open-concept design create a welcoming and comfortable environment the minute you walk in. As you look around, you will immediately notice the spacious living areas, perfect for entertaining and relaxation. The gorgeous herringbone hardwood floors bring a timeless warmth throughout the home. Across from the living room, you'll find the dining room and fabulous kitchen – "the heart and soul of this home." A chef's dream, features include a large kitchen island, high-end Italian Fulgor appliances, show-stopping Brazilan porcelain countertops and backsplash, a butler's pantry with abundant storage, including a wine refrigerator, sleek cabinetry that will inspire culinary greatness in everyone.Indulge in the ultimate luxury of the executive primary suite, a true sanctuary situated in a separate wing on the main floor. This lavish retreat offers a spacious bedroom with soaring ceilings, a fireplace, and a coffee/wine bar off the private covered deck. The ensuite bathroom is a masterpiece, adorned with stunning porcelain tile and a massive walk-in closet. Unwind in the tub with a glass of wine while enjoying the mountain views. The main floor also features an impressive home office/library, perfect for a serene work-from-home experience and a space to unwind. This chic laundry room with heated floors and top-of-the-line machines belongs in a magazine.Descending to the walkout level, you'll find sliding doors out to the vast patio. The enormous windows bring the outside in, creating a true family haven. Enjoy the large open-concept games room, a full bar and island, and a family room for movie nights. A separate flex room is ideal for setting up a home gym or a cutting-edge golf simulator. This walkout level features three substantial secondary bedrooms with walk-in closets and ensuite bathrooms, adding personality and functionality. The property includes an attached heated triple garage for convenience. Above the garage is the ultimate "man cave" for sports night, with a soaring vaulted ceiling, bar area, full bath and a covered west deck with mountain views. PLEASE WATCH THE ATTACHED VIDEO. (id:23309)
- Listing ID: A2176374
- Property Type: Single Family
Schedule a Tour
Schedule Private Tour
Dylan Topolnisky would happily provide a private viewing if you would like to schedule a tour.
Match your Lifestyle with your Home
Contact Dylan Topolnisky, who specializes in Rural Foothills real estate, on how to match your lifestyle with your ideal home.
Get Started Now
Lifestyle Matchmaker
Let Dylan Topolnisky find a property to match your lifestyle.
Listing provided by RE/MAX Real Estate (Central)
MLS®, REALTOR®, and the associated logos are trademarks of the Canadian Real Estate Association.
This REALTOR.ca listing content is owned and licensed by REALTOR® members of the Canadian Real Estate Association. This property for sale is located at 210028 Spruce Ridge W in Rural Foothills Ontario. It was last modified on November 1st, 2024. Contact Dylan Topolnisky to schedule a viewing or to discover other Rural Foothills real estate for sale.

