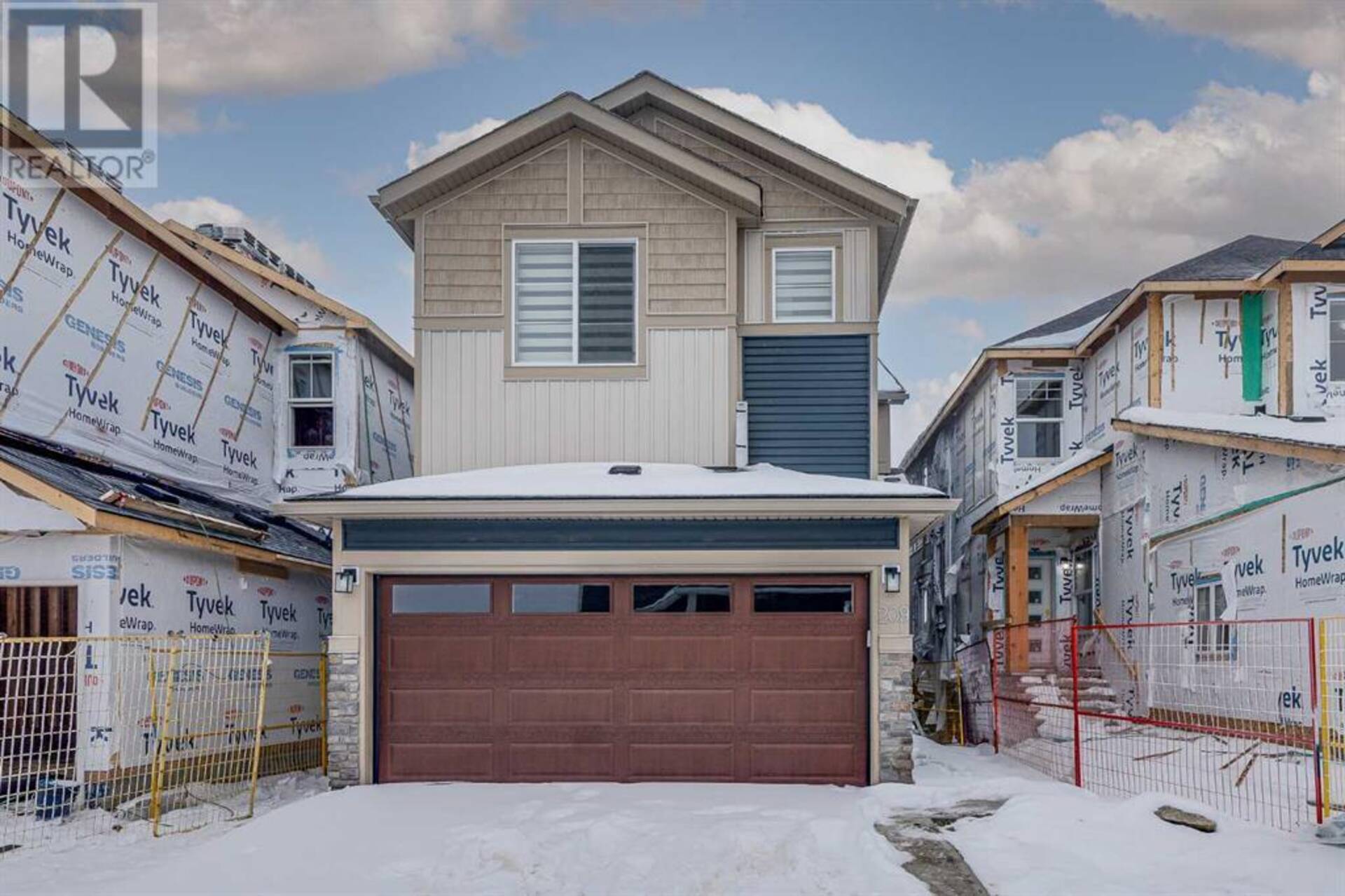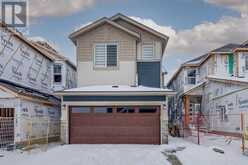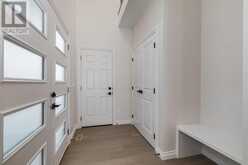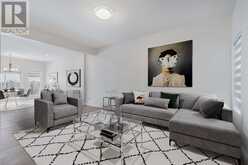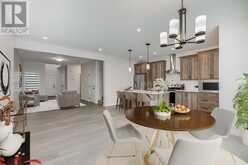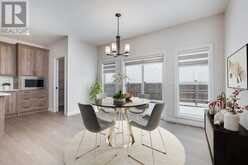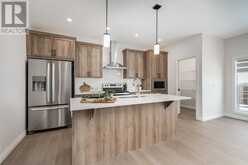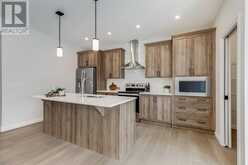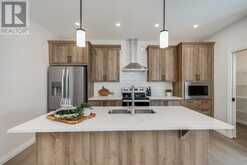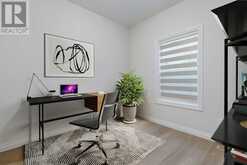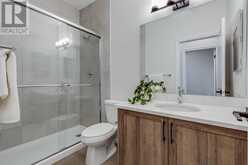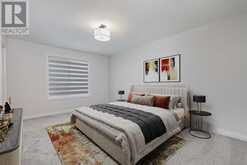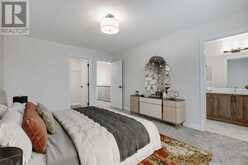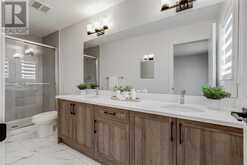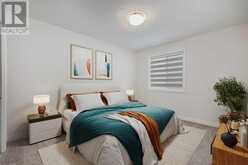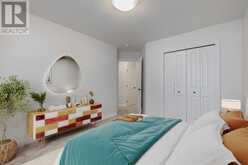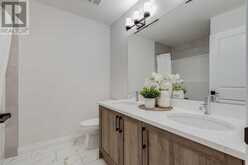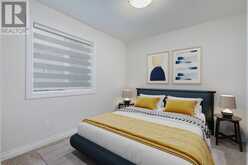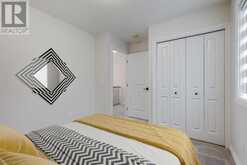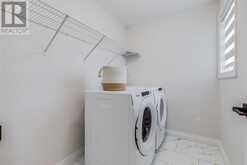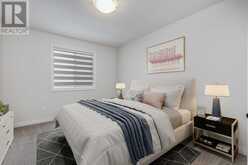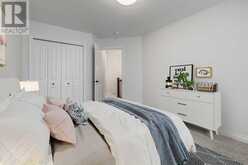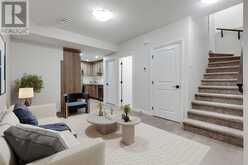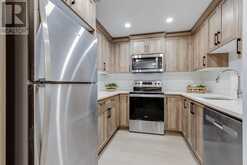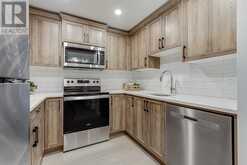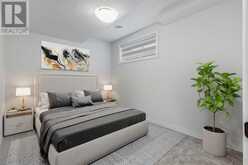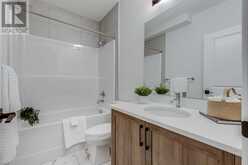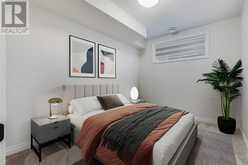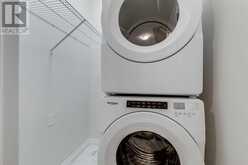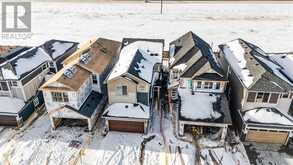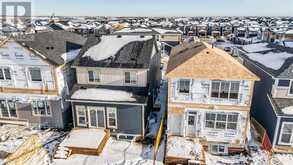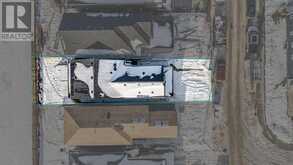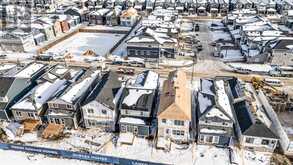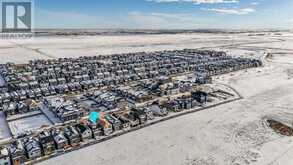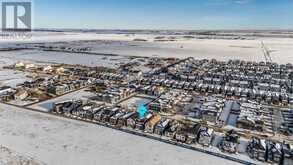209 Homestead Terrace NE, Calgary, Alberta
$818,900
- 7 Beds
- 4 Baths
- 2,077 Square Feet
Welcome to this expansive two-storey home, offering over 3,000 square feet of developed living space! Featuring seven bedrooms and four full bathrooms—including a main-floor bedroom, four bedrooms upstairs, and a legal two-bedroom basement suite—this property is perfect for large or multigenerational households or those looking for rental income potential. As you step inside, you’re greeted by a spacious entryway with an ample closet and a built-in bench for added convenience. The main floor features an open-concept living and dining area, enhanced by large windows that flood the space with natural light. Luxurious vinyl plank flooring flows seamlessly throughout this level, creating a cohesive and stylish look. The stunning kitchen boasts rich wood cabinetry, quartz countertops, a center island with seating, stainless steel appliances, and a pantry, perfect for keeping your culinary essentials organized. A sliding door off the dining area provides access to the backyard, extending your living space outdoors. Completing the main floor is a three-piece bathroom and a flexible bedroom that can also serve as a home office. Upstairs, the primary retreat offers a serene escape with its spacious layout, walk-in closet and luxurious four-piece ensuite featuring dual sinks and a stand-alone shower. Three additional bedrooms share a well-appointed five-piece bathroom with dual sinks and a bathtub/shower combination. A dedicated laundry room on this level adds to the home’s practicality. The legal basement suite, accessible through a separate entrance, adds tremendous value and versatility to the property. This level includes two bedrooms, a U-shaped kitchen with quartz countertops and stainless steel appliances, and a combined living and dining area that can double as a recreation space. A second laundry setup makes this suite completely self-contained. Outside, the partially fenced backyard offers privacy with no neighbors directly behind. A deck provides the perfect spot f or summer barbecues and relaxation. The double attached garage ensures secure parking, extra storage space, and room for two additional vehicles on the driveway. Nearby amenities include the Genesis Centre for sports and community events, Prairie Winds Park for outdoor activities, and the Village Square Leisure Centre, featuring an indoor water park and hockey rinks. East Hills Shopping Centre, just 10 minutes away, offers Costco, Walmart, Cineplex, and a variety of restaurants. Take advantage of the convenient 20-minute drive to the airport and a 25-minute commute to downtown. Future highlights include two school sites, four playgrounds, cricket & soccer fields, and basketball & pickleball courts. Walking paths connect to a regional system, while a 19-acre wetland with a gazebo and pathways provides a serene retreat. Homestead Landing, a planned commercial site, will bring shopping and services even closer to home. Be sure to check out the floor plans and 3D tour for a closer look before your visit. (id:23309)
- Listing ID: A2182446
- Property Type: Single Family
Schedule a Tour
Schedule Private Tour
Dylan Topolnisky would happily provide a private viewing if you would like to schedule a tour.
Match your Lifestyle with your Home
Contact Dylan Topolnisky, who specializes in Calgary real estate, on how to match your lifestyle with your ideal home.
Get Started Now
Lifestyle Matchmaker
Let Dylan Topolnisky find a property to match your lifestyle.
Listing provided by Real Broker
MLS®, REALTOR®, and the associated logos are trademarks of the Canadian Real Estate Association.
This REALTOR.ca listing content is owned and licensed by REALTOR® members of the Canadian Real Estate Association. This property for sale is located at 209 Homestead Terrace NE in Calgary Ontario. It was last modified on December 6th, 2024. Contact Dylan Topolnisky to schedule a viewing or to discover other Calgary real estate for sale.

