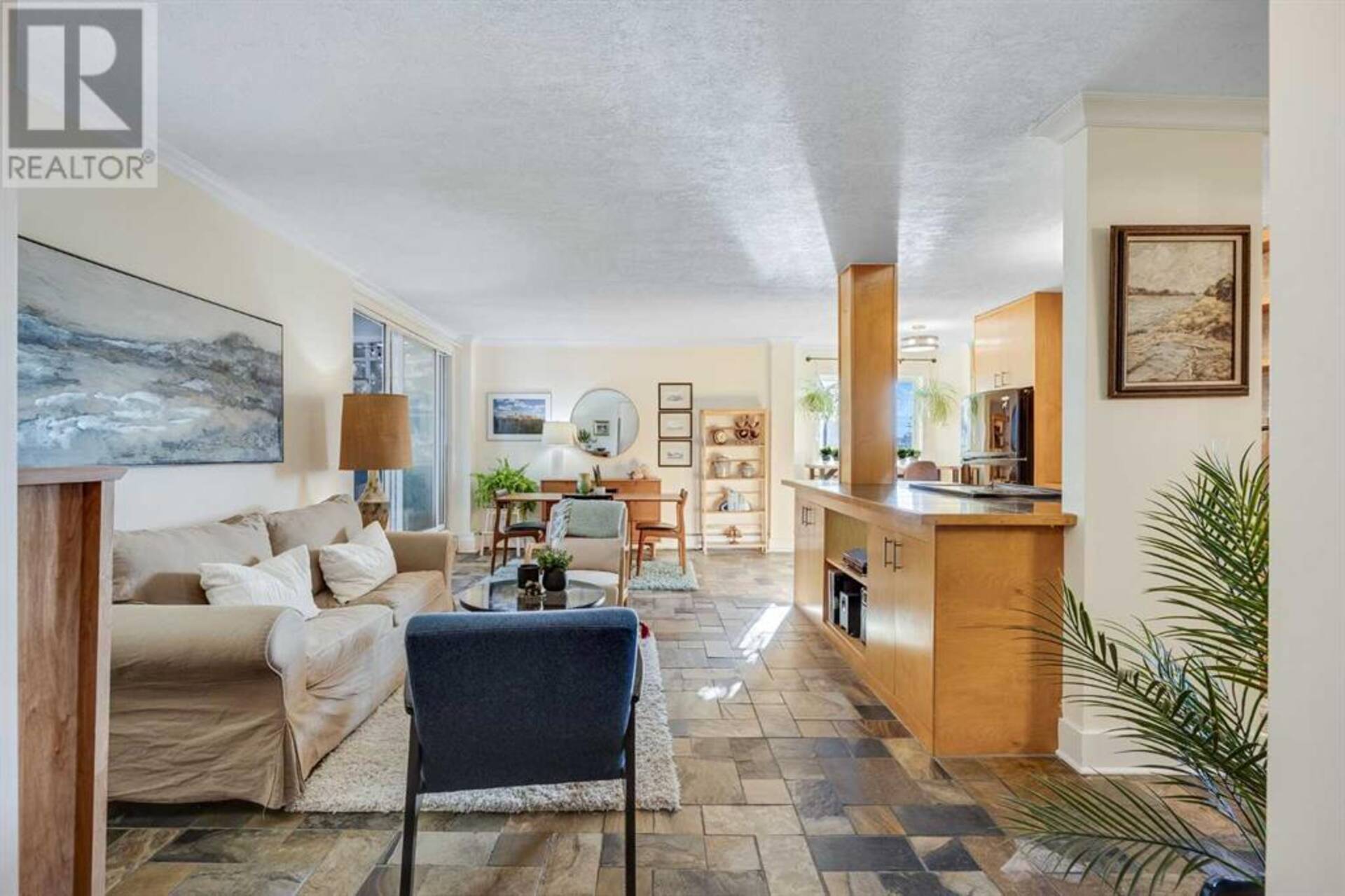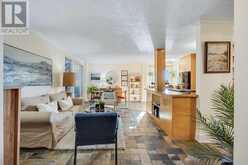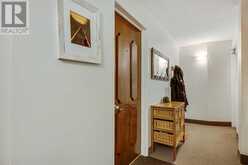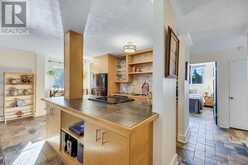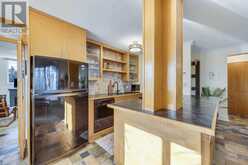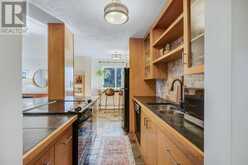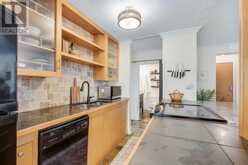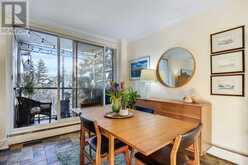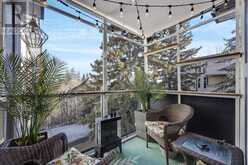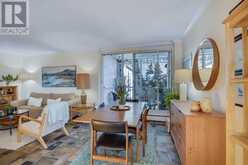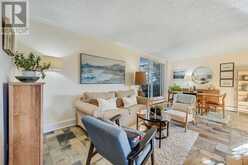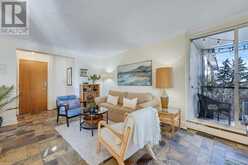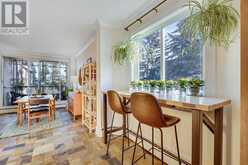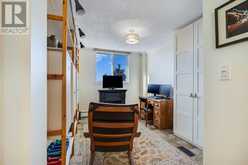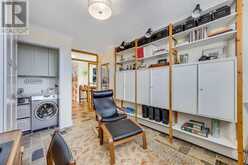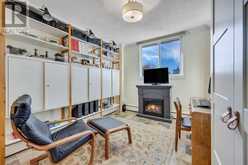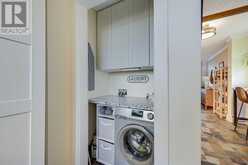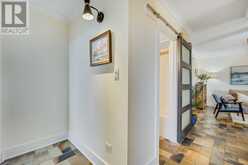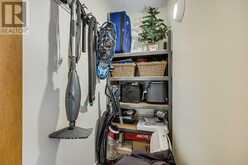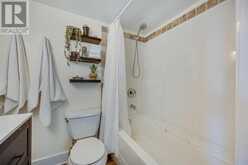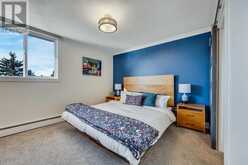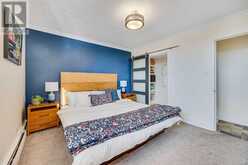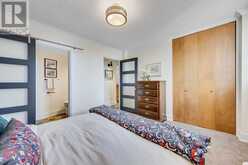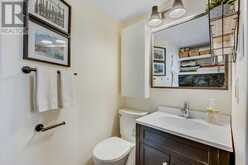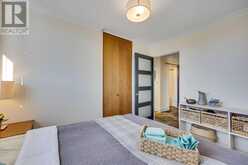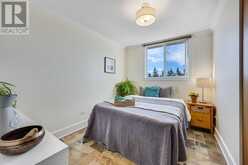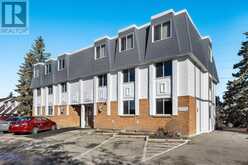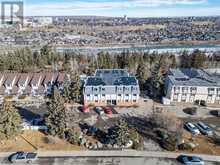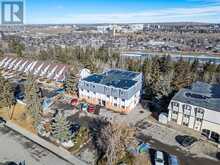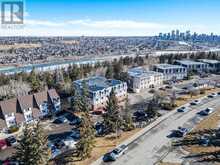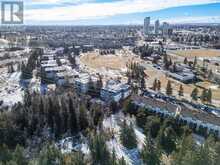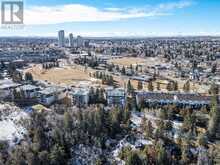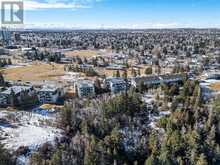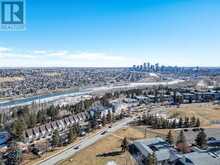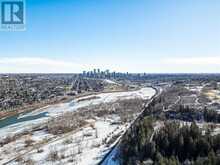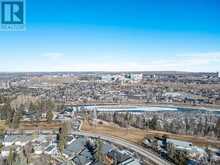203, 312 Cedar Crescent SW, Calgary, Alberta
$349,000
- 3 Beds
- 2 Baths
- 951 Square Feet
Welcome to Spruce Cliff, where city convenience meets the tranquility of nature. This spacious corner unit offers 3 bedrooms and 1.5 baths, perfectly positioned just steps from the scenic Douglas Fir Trail and Edworthy Park. Surrounded by green space, this bright and airy home features a thoughtfully updated kitchen with beautiful natural wood cabinetry, flowing into an open-concept living and dining area highlighted by timeless slate flooring. The screen-enclosed balcony overlooks the forest, providing a peaceful and private retreat from the city buzz—perfect for enjoying summer evenings without the bugs. The large primary bedroom easily accommodates a king bed and features a charming 2-piece ensuite. With south-facing windows bringing in an abundance of natural light, two additional bedrooms provide the flexibility for guest rooms, a home office, or additional living space. This well-managed, pet-friendly concrete building comes with the bonus of in-suite laundry, storage, and dedicated parking right outside the front door. Located just minutes from downtown and steps from the Westbrook C-Train station, this home offers unbeatable access to Calgary’s core while providing a peaceful escape with trails and parks right at your doorstep. Don't forget to check out the 3D tour! (id:23309)
- Listing ID: A2197280
- Property Type: Single Family
- Year Built: 1965
Schedule a Tour
Schedule Private Tour
Dylan Topolnisky would happily provide a private viewing if you would like to schedule a tour.
Match your Lifestyle with your Home
Contact Dylan Topolnisky, who specializes in Calgary real estate, on how to match your lifestyle with your ideal home.
Get Started Now
Lifestyle Matchmaker
Let Dylan Topolnisky find a property to match your lifestyle.
Listing provided by Greater Property Group
MLS®, REALTOR®, and the associated logos are trademarks of the Canadian Real Estate Association.
This REALTOR.ca listing content is owned and licensed by REALTOR® members of the Canadian Real Estate Association. This property for sale is located at 203, 312 Cedar Crescent SW in Calgary Ontario. It was last modified on February 26th, 2025. Contact Dylan Topolnisky to schedule a viewing or to discover other Calgary real estate for sale.

