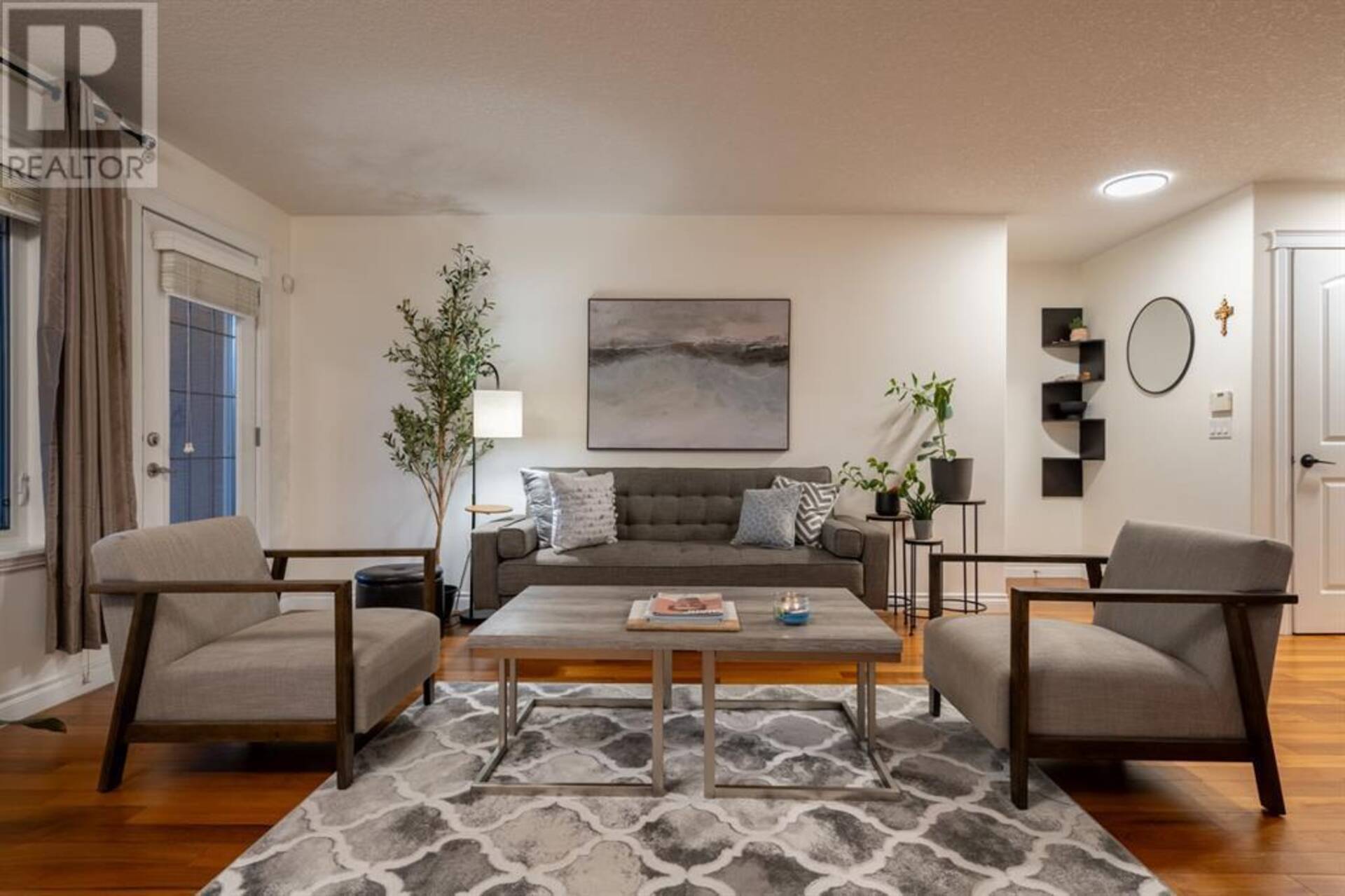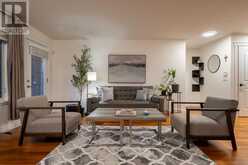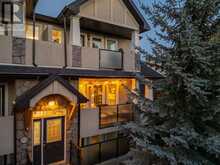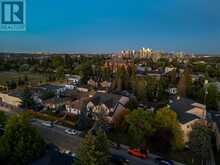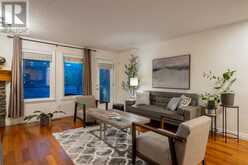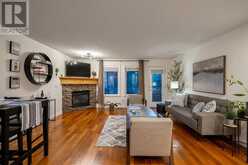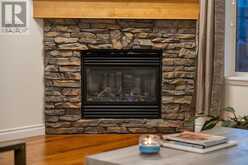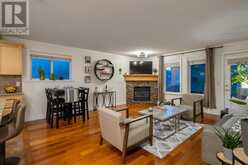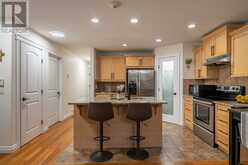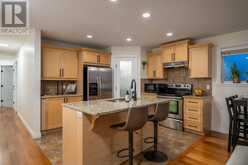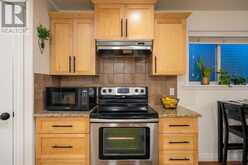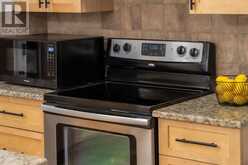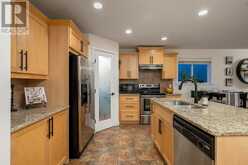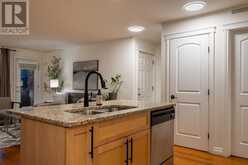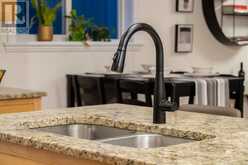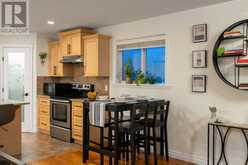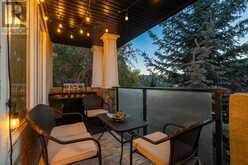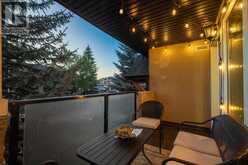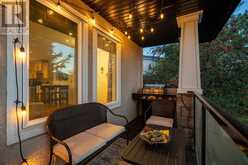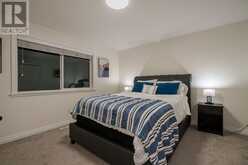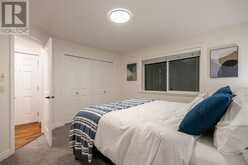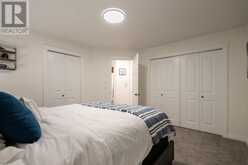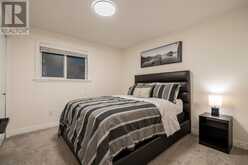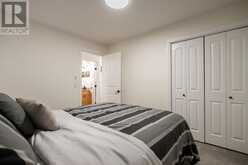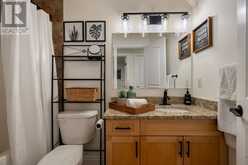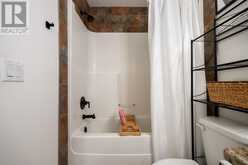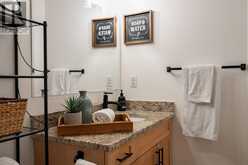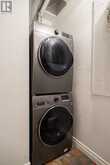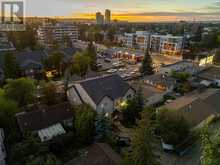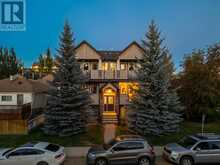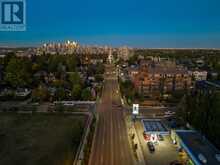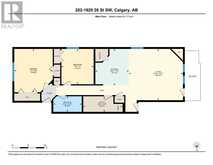202, 1920 26 Street SW, Calgary, Alberta
$399,900
- 2 Beds
- 1 Bath
- 931 Square Feet
Quintessential in design, this inspiring two-bedroom condo is one you can only dream of! Located in the heart of Killarney and just steps from 17th avenue, this property is the perfect live-in or rent-out investment. The design is impressive, with over 900 square feet of living space, in a desirable end unit with no neighbours on one side. From the moment you walk in, you will feel at home. Your kitchen, timeless in design, boasts maple cabinetry and features a rare walk-in pantry. The kitchen is enhanced with stunning tile features, professional appliances, matte black hardware and a lovely island - the ideal centrepiece for hosting. The kitchen seamlessly transitions into your open-concept family room and dining area. This extraordinary room is striking, with an abundance of natural light from the additional windows offered on this end unit, to the cozy fireplace and warmth of real hardwood floors. The bright family room is as large as what you would normally find in a single-family home. From here, you can walk out to your west-facing patio and enjoy the sunset while BBQing, as you have a natural gas line. This outdoor oasis is covered so you can take in the sunset, rain or shine. Down the hall, the bedrooms are ensconced on one end of the home, offering the ideal configuration for privacy. The primary bedroom has space for a king-sized bed and the showpiece of this sanctuary is having two spacious closets in your primary bedroom, because you deserve it! The second bedroom is also very generous in size and is ideal family members, guests, or can be converted into an office or gym. Across the hall, you will love your luxurious four-piece spa which features an extended vanity with matching granite countertops and remodelled black accents. This property has in-suite laundry and a large storage area, perfect for you to stay awhile. This boutique building has only six units, with this configuration allowing this unit to span the entire width of the building. This allo ws there to be windows on three exterior walls of the condo, making this property feel like a home. The unique plan features a front and back entrance, with the back entrance leading you to your personal parking. For the savvy investor in you, this property is in a desirable location close to the downtown core, amenities of 17th, transit system and Mount Royal University. It is perfectly staged, and fortunately the furniture is negotiable. This complex is one of the rare buildings that allows Airbnb with board approval. Built in 2009 - the exterior and building components are still relatively new! Recent upgrades include Washer/Dryer 2022, Water Heater 2019, Carpet 2020, Paint 2024, Lighting/Hardware/Faucets 2024. Whether you are a first-time buyer, investor, or those looking to right size, this property offers exceptional value! (id:23309)
Open house this Sat, Sep 28th from 2:00 PM to 4:00 PM.
- Listing ID: A2164186
- Property Type: Single Family
- Year Built: 2009
Schedule a Tour
Schedule Private Tour
Dylan Topolnisky would happily provide a private viewing if you would like to schedule a tour.
Match your Lifestyle with your Home
Contact Dylan Topolnisky, who specializes in Calgary real estate, on how to match your lifestyle with your ideal home.
Get Started Now
Lifestyle Matchmaker
Let Dylan Topolnisky find a property to match your lifestyle.
Listing provided by Real Estate Professionals Inc.
MLS®, REALTOR®, and the associated logos are trademarks of the Canadian Real Estate Association.
This REALTOR.ca listing content is owned and licensed by REALTOR® members of the Canadian Real Estate Association. This property for sale is located at 202, 1920 26 Street SW in Calgary Ontario. It was last modified on September 10th, 2024. Contact Dylan Topolnisky to schedule a viewing or to discover other Calgary real estate for sale.

