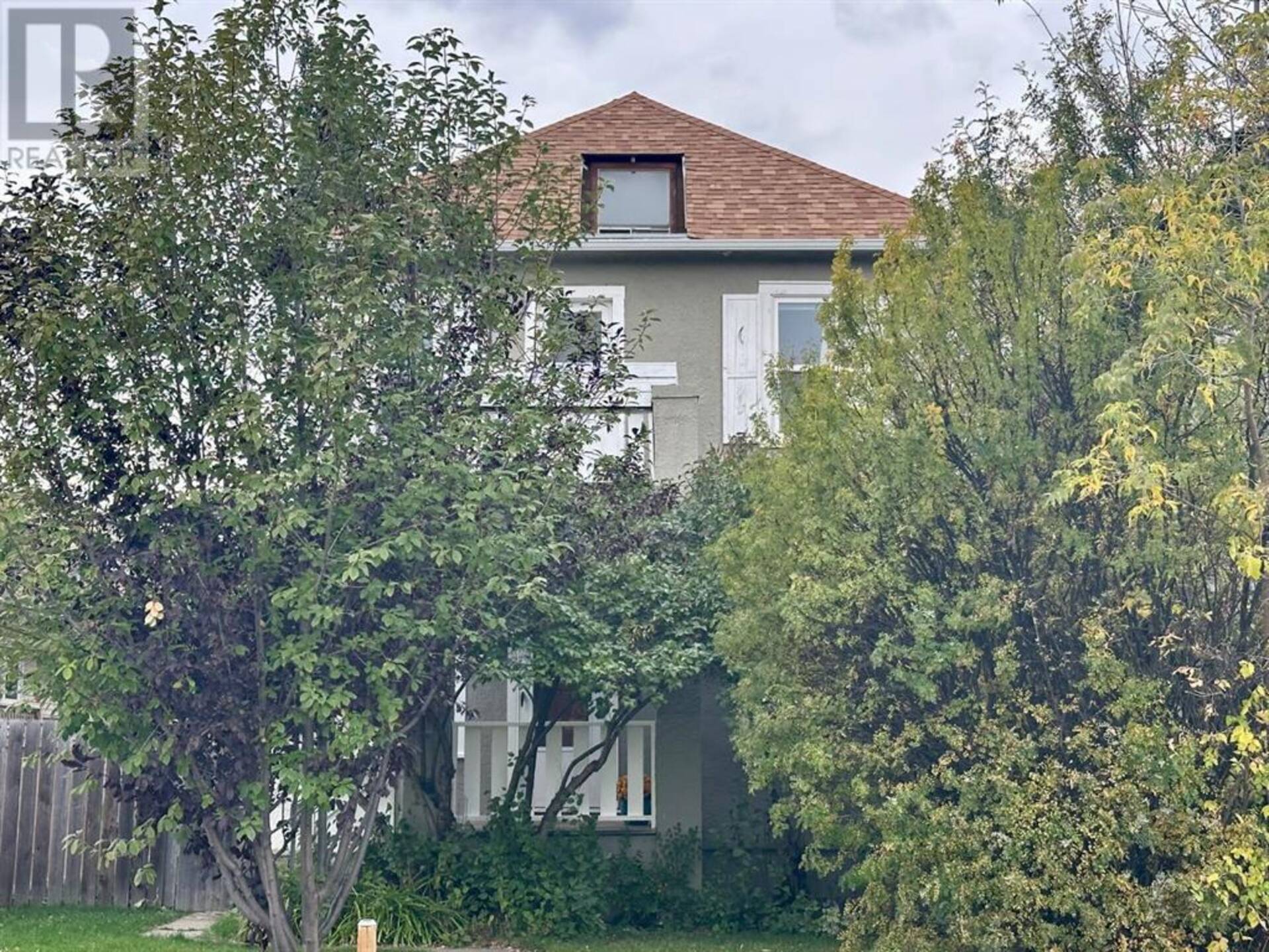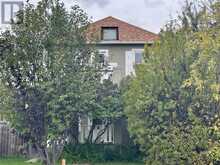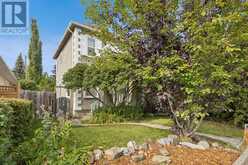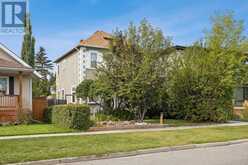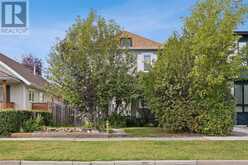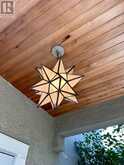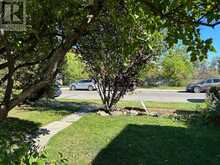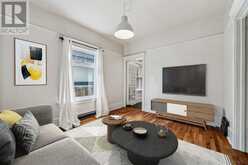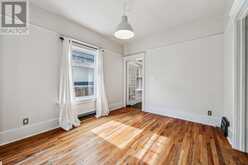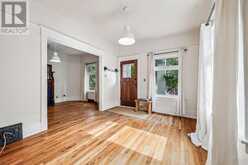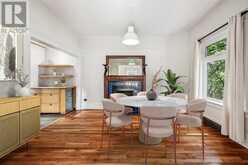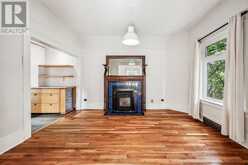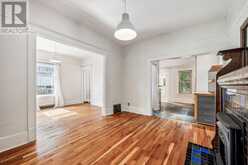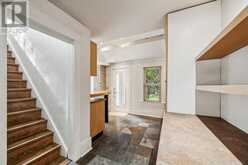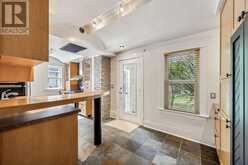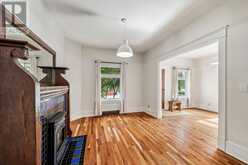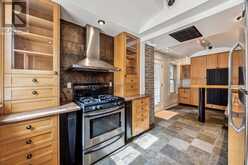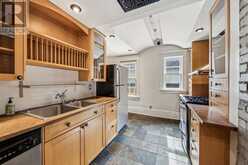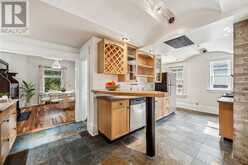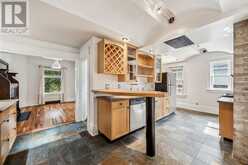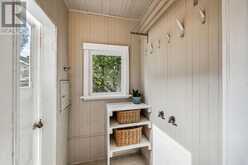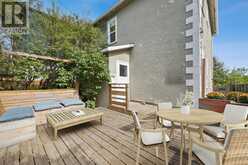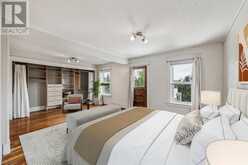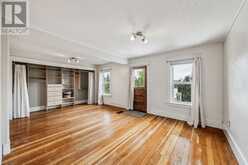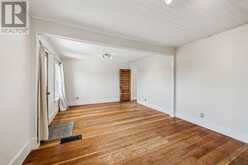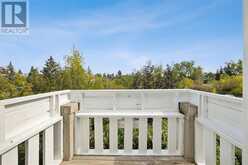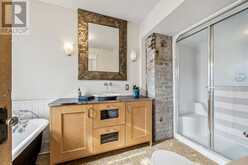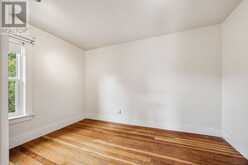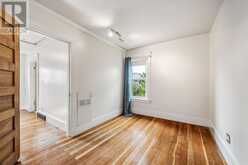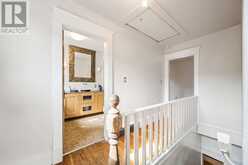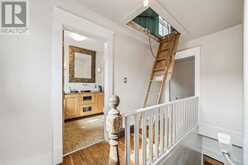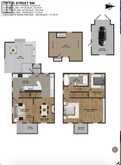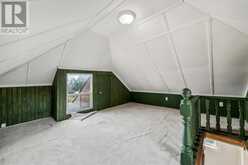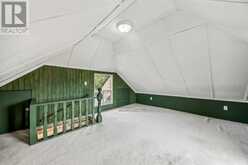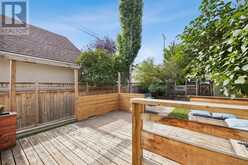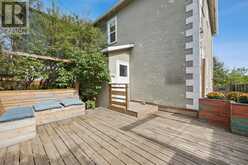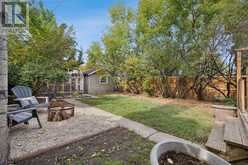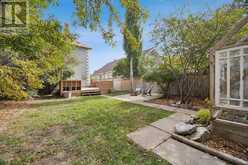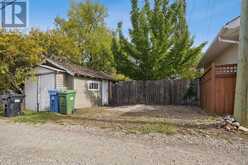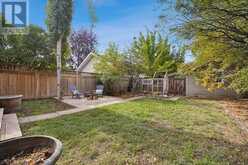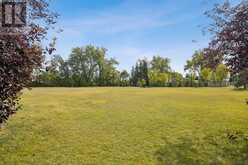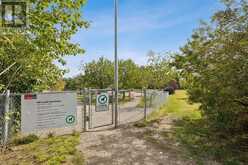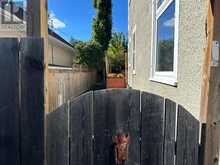2013 26 Street SW, Calgary, Alberta
$659,900
- 2 Beds
- 1 Bath
- 1,263 Square Feet
Public Open House Sunday Oct 6th 1-3pm! This is it, check this one! This charming 2.5-story residence is ideally situated facing a picturesque green space, right next to the beloved Community Centre. Nestled on a spacious 37.5 x 125 ft lot, it boasts a private west-facing backyard, perfect for enjoying those sunny afternoons. Also for Investors it could be an incredible lot to build on! Step inside to discover a bright and airy main floor with soaring 9 ft ceilings, an inviting open-concept living and dining area featuring an antique surround modern gas fireplace that adds warmth and character. The heart of this home is the beautifully renovated kitchen, complete with an abundance of cupboard space, a stylish eating bar, a gas stove equipped with a hood fan, and plenty of storage space. The barrel-vaulted ceiling and the pass-through door to the living/dining area create a seamless flow for entertaining. The back porch leads to a spacious sundeck, ideal for summer barbecues and relaxing in your private oasis. Upstairs, you’ll find a generous primary bedroom that includes a large closet with built-in organizers and a sun-drenched sundeck offering serene views of the park and distant city skyline. The beautifully updated bathroom is a true retreat, featuring an exposed brick chimney, a classic clawfoot tub, and a separate shower stall. A second bedroom, along with a finished lofted area on the third level—accessible via folding stairs—provides versatile space for guests, a home office, or a cozy reading nook. This stunning residence is perfect for moving in and enjoying right away, or take advantage of the prime location and lot for future development. With easy access to all the shops and restaurants on 17th Avenue SW, the Killarney Pool walking distance away. With the public transit and the LRT station just a short walk away, your daily commute will be a breeze. Many updates over the years including new shingles in 2021, high efficiency furnace. Don’t miss out on this unique blend of historic charm and modern convenience—schedule a viewing today! (id:23309)
- Listing ID: A2168402
- Property Type: Single Family
- Year Built: 1916
Schedule a Tour
Schedule Private Tour
Dylan Topolnisky would happily provide a private viewing if you would like to schedule a tour.
Match your Lifestyle with your Home
Contact Dylan Topolnisky, who specializes in Calgary real estate, on how to match your lifestyle with your ideal home.
Get Started Now
Lifestyle Matchmaker
Let Dylan Topolnisky find a property to match your lifestyle.
Listing provided by RE/MAX Real Estate (Central)
MLS®, REALTOR®, and the associated logos are trademarks of the Canadian Real Estate Association.
This REALTOR.ca listing content is owned and licensed by REALTOR® members of the Canadian Real Estate Association. This property for sale is located at 2013 26 Street SW in Calgary Ontario. It was last modified on September 25th, 2024. Contact Dylan Topolnisky to schedule a viewing or to discover other Calgary real estate for sale.

