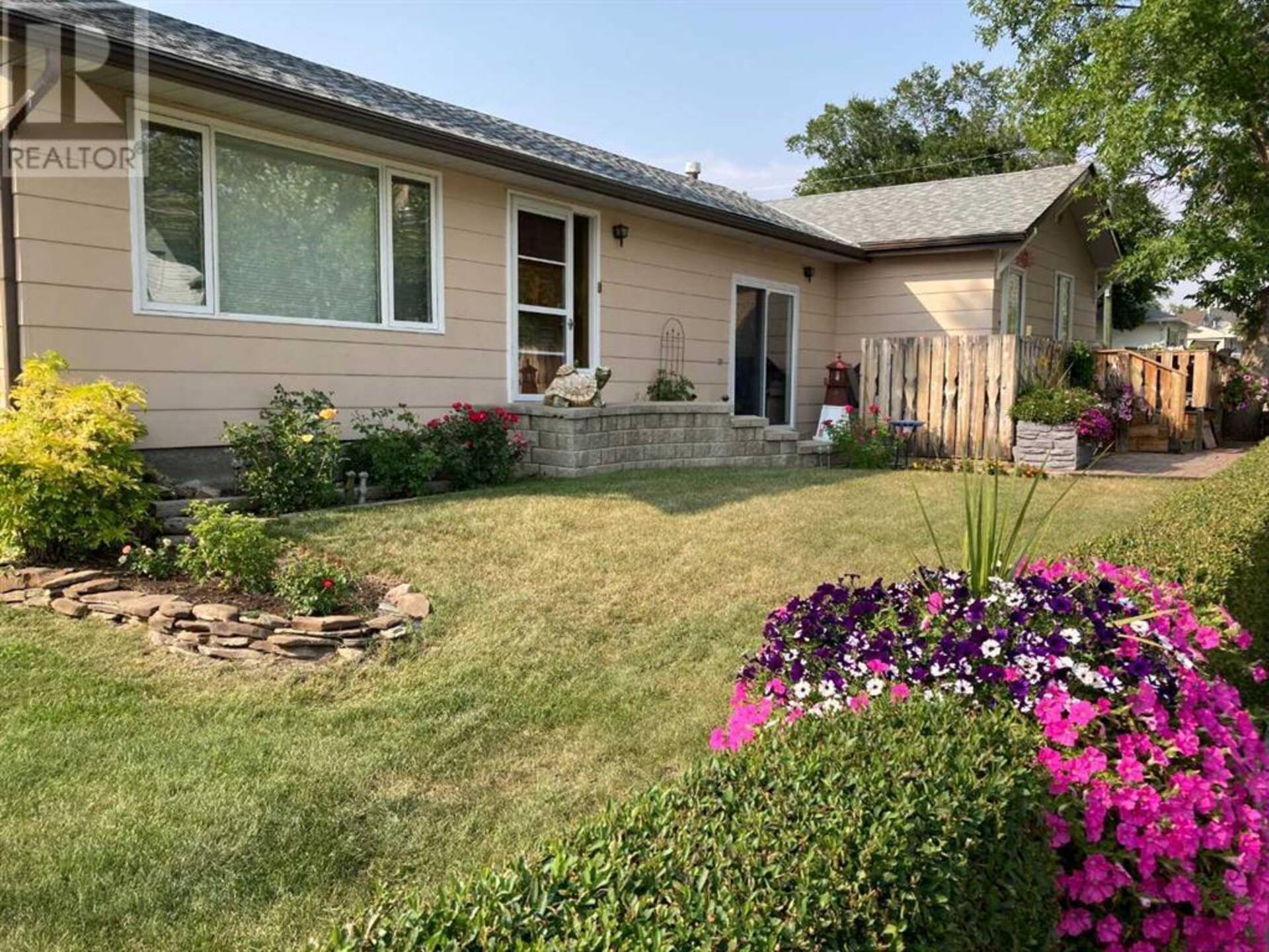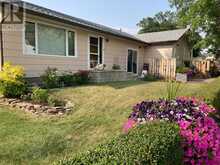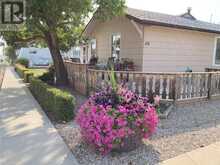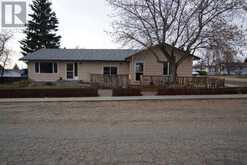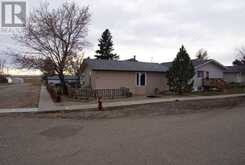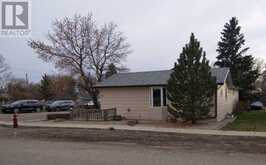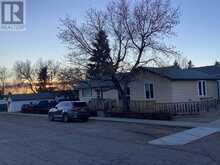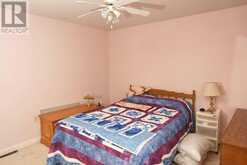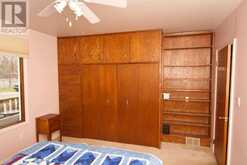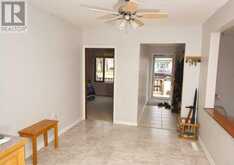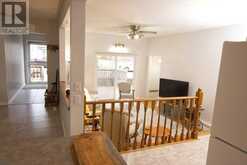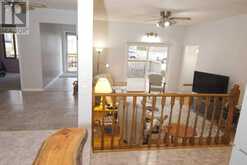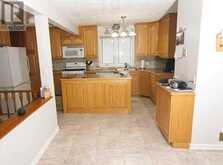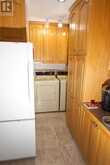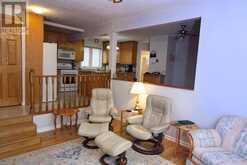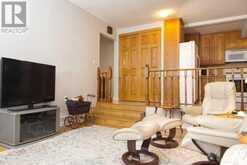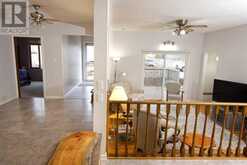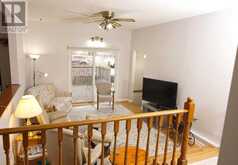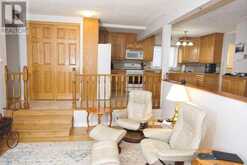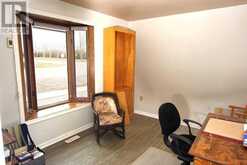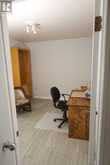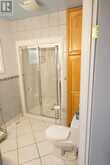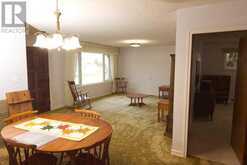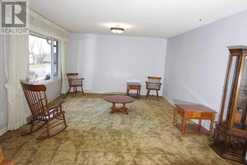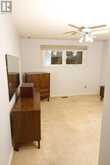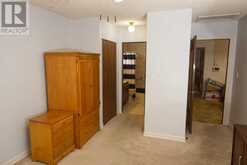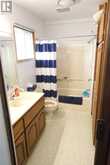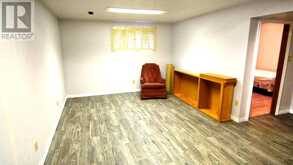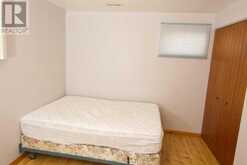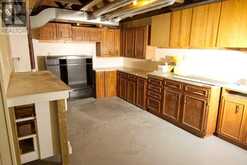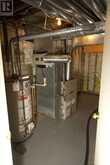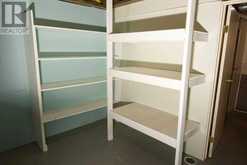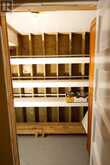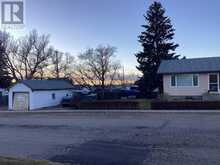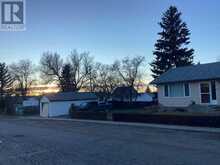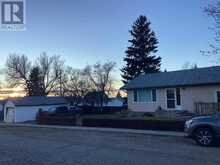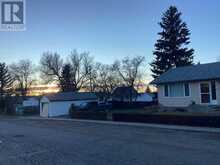201 Elisnore Avenue, Standard, Alberta
$335,000
- 3 Beds
- 2 Baths
- 1,707 Square Feet
Pride of ownership in this well maintained 3 bedroom bungalow + office. Home features main floor laundry off kitchen with plenty of cupboards, a large island and gas stove. Sunken living room with patio doors leading to your east facing deck for your morning coffee. Formal dining room, large family room, office, 2nd bedroom and Big primary bedroom with 4 piece ensuite. Basement features, bedroom, games room, 2 cold storage rooms, a workshop and plenty of storage. Original home was added onto in 1972. Home has over 2200sqft of development. The well maintained yard has many perennials, a hedge, clothesline and tiered deck. Old single car garage used for storage and there is RV parking. Security system with cameras included. Newer K-12 Wheatland Crossing school. Quick Possession. (id:23309)
- Listing ID: A2177890
- Property Type: Single Family
- Year Built: 1972
Schedule a Tour
Schedule Private Tour
Dylan Topolnisky would happily provide a private viewing if you would like to schedule a tour.
Match your Lifestyle with your Home
Contact Dylan Topolnisky, who specializes in Standard real estate, on how to match your lifestyle with your ideal home.
Get Started Now
Lifestyle Matchmaker
Let Dylan Topolnisky find a property to match your lifestyle.
Listing provided by KIC Realty
MLS®, REALTOR®, and the associated logos are trademarks of the Canadian Real Estate Association.
This REALTOR.ca listing content is owned and licensed by REALTOR® members of the Canadian Real Estate Association. This property for sale is located at 201 Elisnore Avenue in Standard Ontario. It was last modified on November 13th, 2024. Contact Dylan Topolnisky to schedule a viewing or to discover other Standard real estate for sale.

