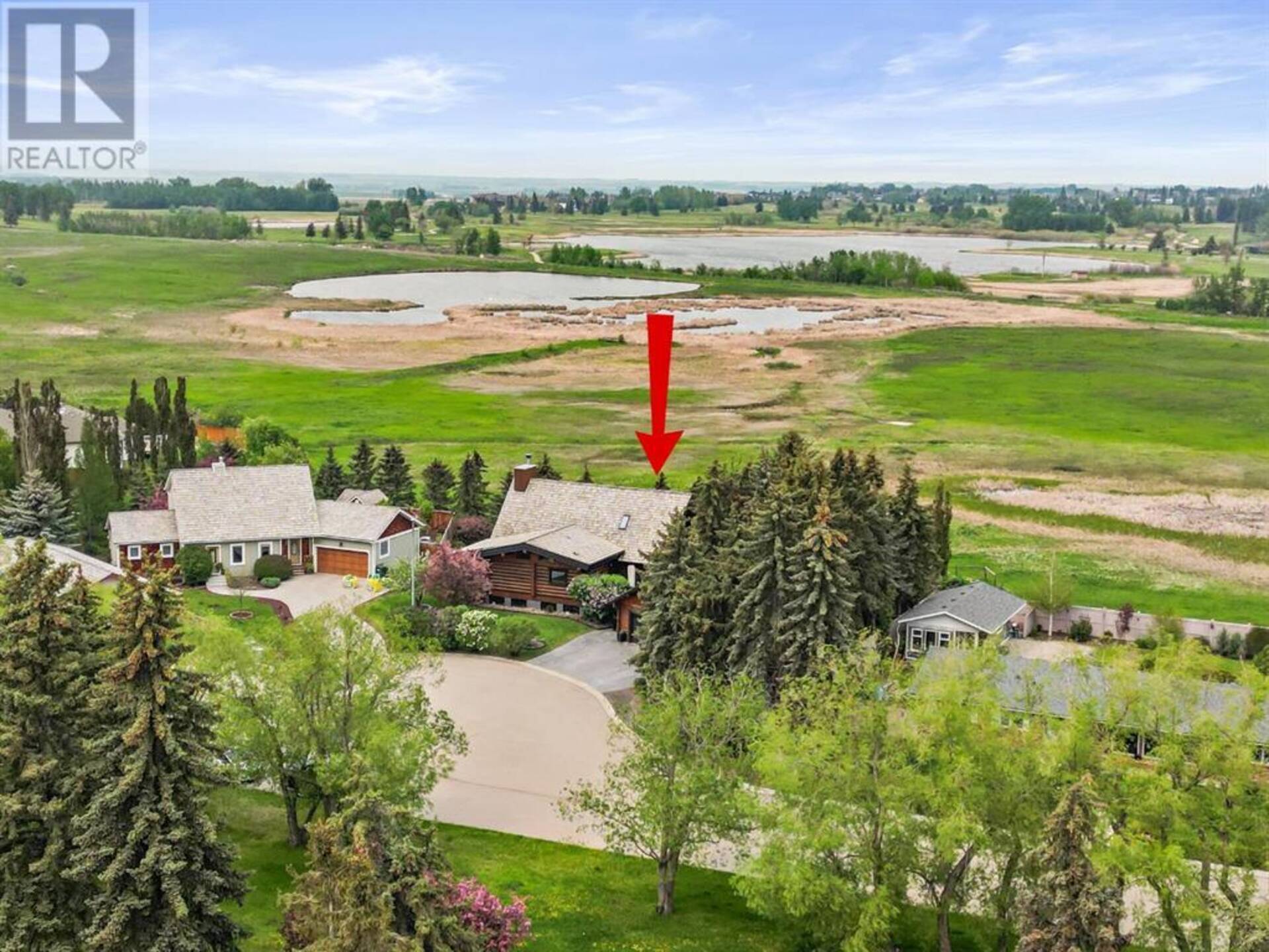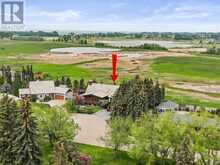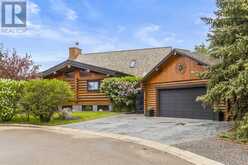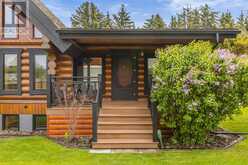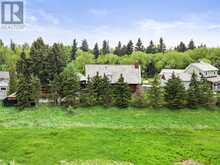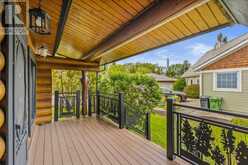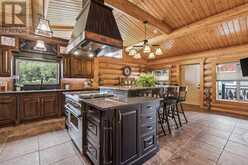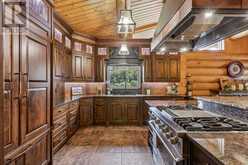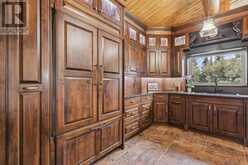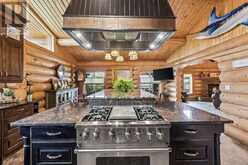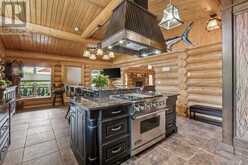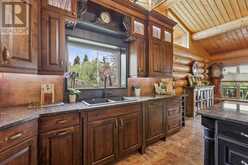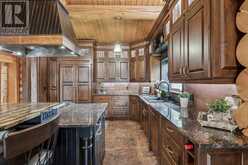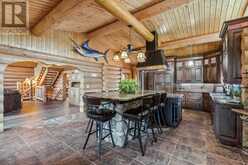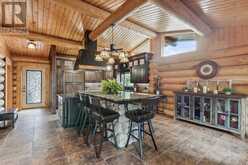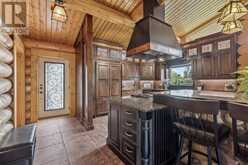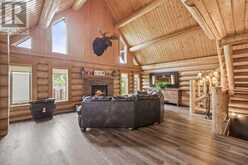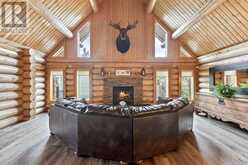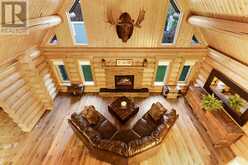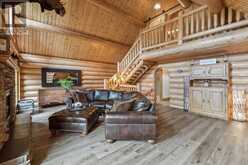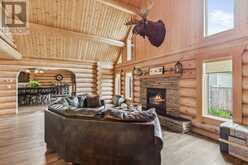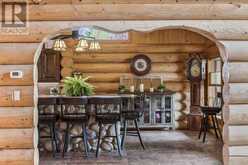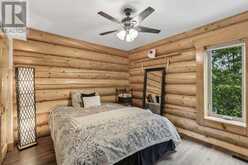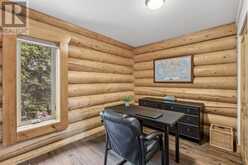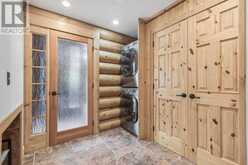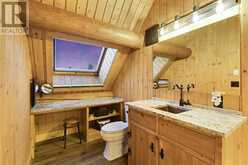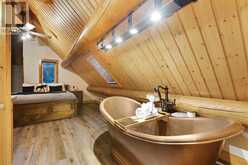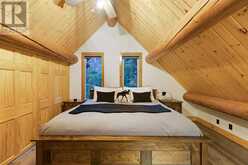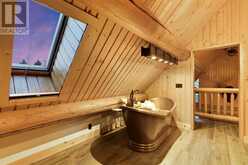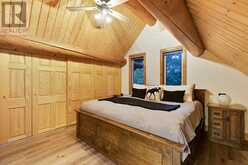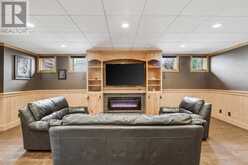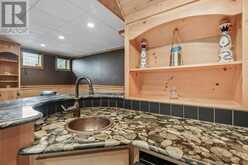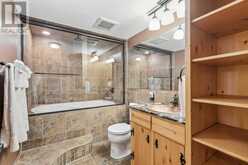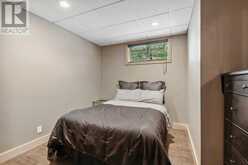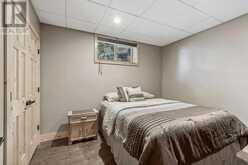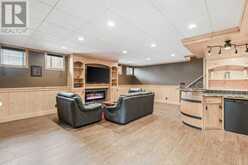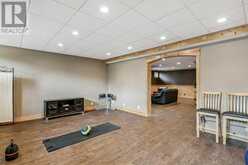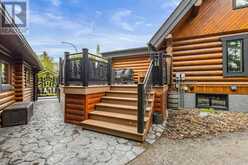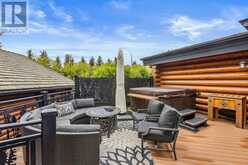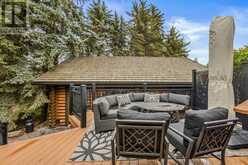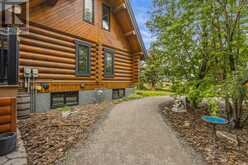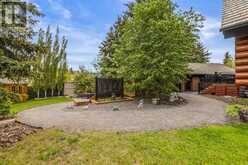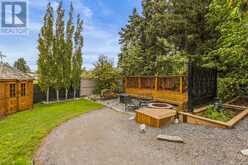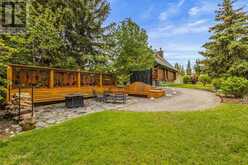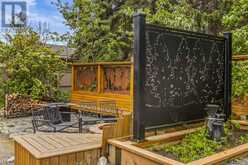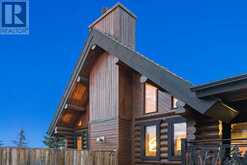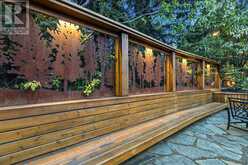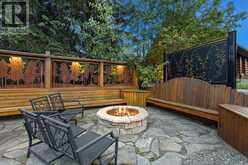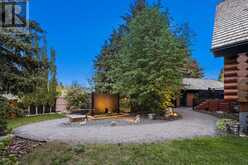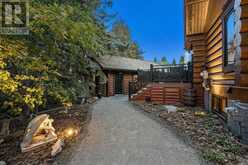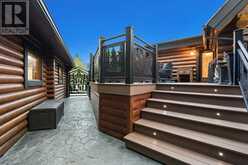2 Wheatland Green, Strathmore, Alberta
$1,195,000
- 5 Beds
- 3 Baths
- 1,904 Square Feet
Rare Opportunity-Discover luxury living in this custom log home, nestled on just over 1/3 acre in a private cul-de-sac location in Strathmore, a short drive from Calgary. This stunning pristine property offers over 3,400 square feet of developed space, thoughtfully designed to cater to the desires of discerning buyers who appreciate the charm of log homes and the privacy of a secluded location. Constructed with precision and artistry, this log home showcases the beauty of natural wood in every corner. The grand entrance leads you into a space where exposed log beams and walls exude rustic elegance, blending seamlessly with modern amenities. With 5 bedrooms and 3 full bathrooms, this home provides ample space for family and guests. The loft-style primary bedroom with skylights is a true retreat, featuring a luxurious copper soaker tub and seated vanity in the ensuite bathroom. The heart of the home boasts a custom kitchen equipped with high-end appliances and cabinets. The island seats 7 with river rock brazilian granite. Perfect for culinary enthusiasts and entertaining guests. Enjoy cozy evenings by the fireplace, take in the soaring ceilings and experience the comfort of in-floor heating throughout the home. Two main floor bedrooms, a full bathroom, Main floor laundry, spacious mud room and a plethora of storage options add to the convenience and functionality of this home. The fully developed basement includes a spacious family room with a wet bar, built in's, an exercise space, 2 bedrooms, and a full bathroom with a hydrotherapy tub. The yard is a masterpiece of landscaping, featuring mature trees and shrubs, nighttime lighting, and a custom firepit area with backlit steel engraved panels and built-in benches. Enjoy outdoor gatherings in the custom firepit area or relax on the spacious deck soaking in the hot tub or lounging in the sun. There's also RV parking and two large storage sheds. Perfect for car enthusiasts, the tandem oversized garage provides ample s pace for vehicles and storage. Strathmore offers a full range of amenities, including excellent schools, sports facilities, parks, and pathways. This property combines the tranquility of a private retreat with the convenience of nearby urban amenities. This exceptional log home is a rare find, offering the perfect blend of rustic charm and modern luxury. Whether you are looking for a peaceful retreat or a place to entertain family and friends, this property has it all. Schedule your private viewing today and step into a world of unparalleled beauty and comfort. Don’t miss the opportunity to make this home your reality. (id:23309)
- Listing ID: A2187000
- Property Type: Single Family
- Year Built: 1997
Schedule a Tour
Schedule Private Tour
Dylan Topolnisky would happily provide a private viewing if you would like to schedule a tour.
Match your Lifestyle with your Home
Contact Dylan Topolnisky, who specializes in Strathmore real estate, on how to match your lifestyle with your ideal home.
Get Started Now
Lifestyle Matchmaker
Let Dylan Topolnisky find a property to match your lifestyle.
Listing provided by RE/MAX Key
MLS®, REALTOR®, and the associated logos are trademarks of the Canadian Real Estate Association.
This REALTOR.ca listing content is owned and licensed by REALTOR® members of the Canadian Real Estate Association. This property for sale is located at 2 Wheatland Green in Strathmore Ontario. It was last modified on January 11th, 2025. Contact Dylan Topolnisky to schedule a viewing or to discover other Strathmore real estate for sale.

