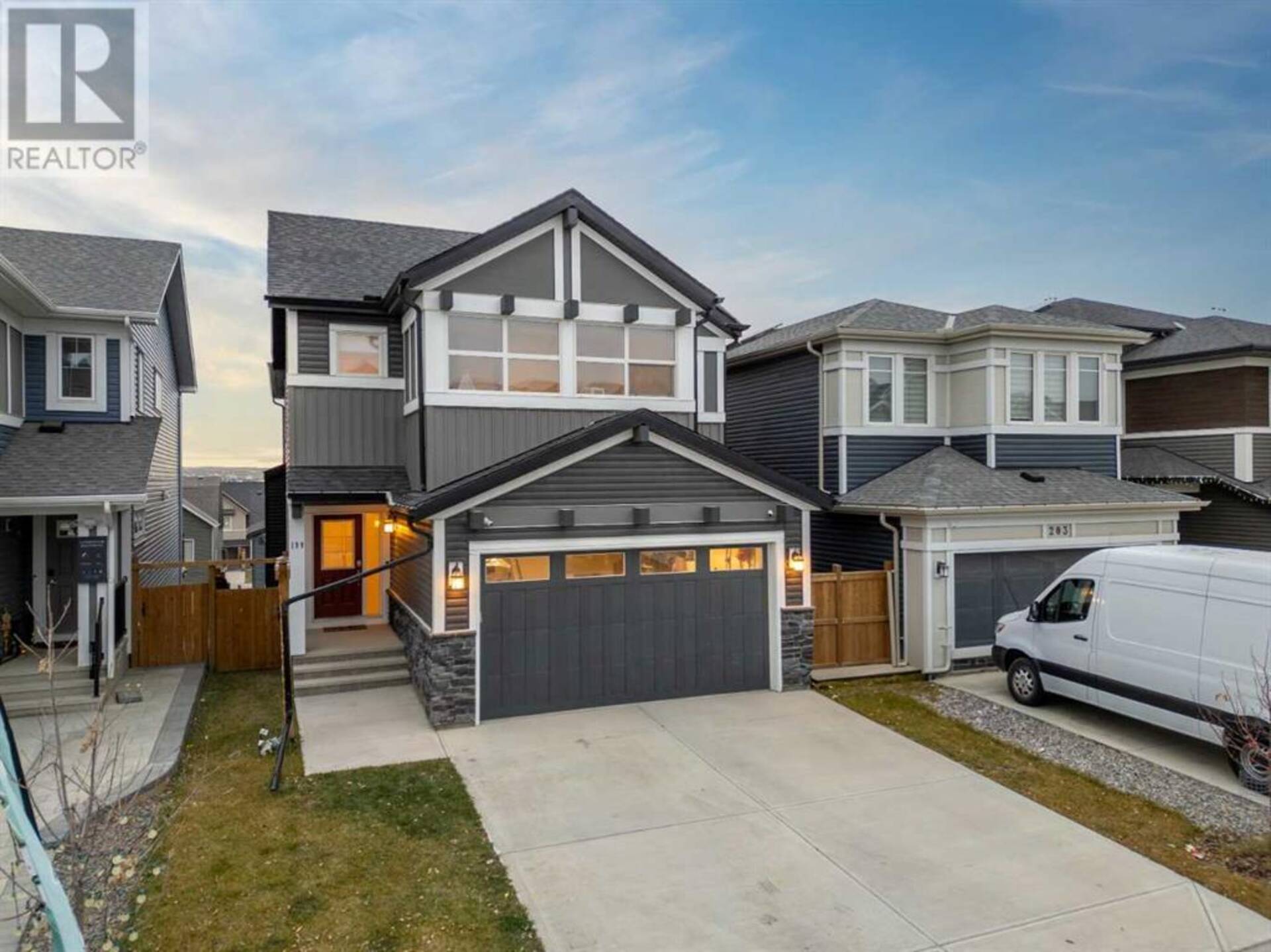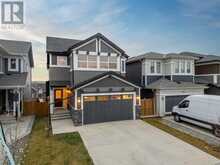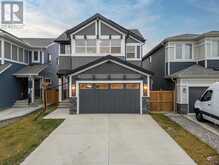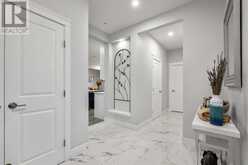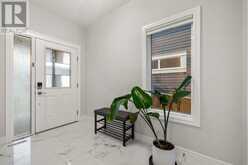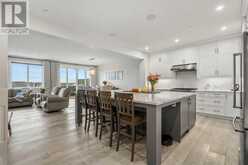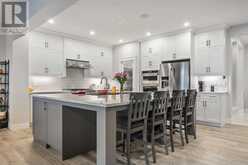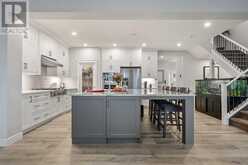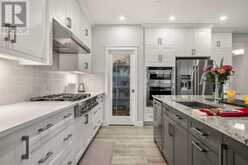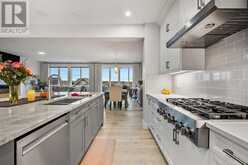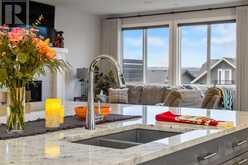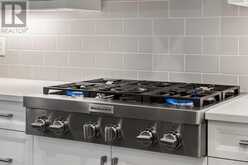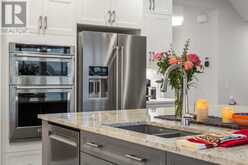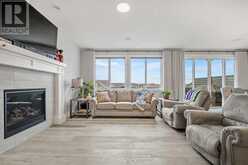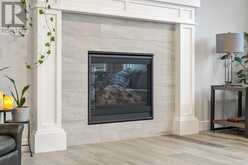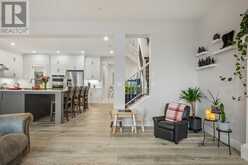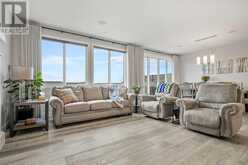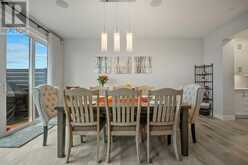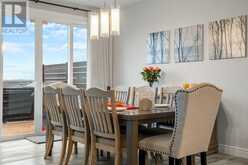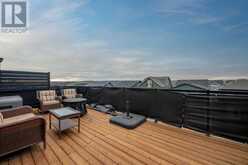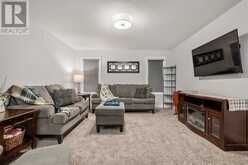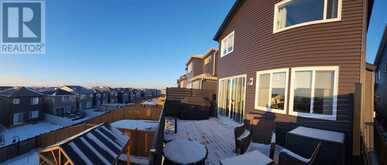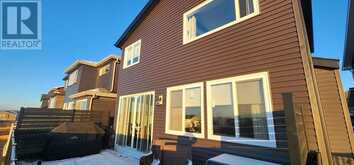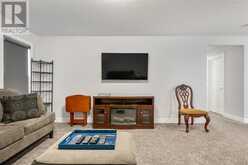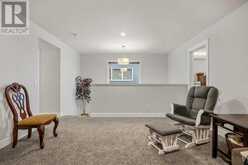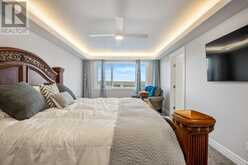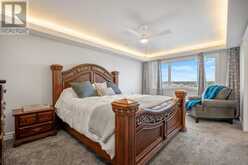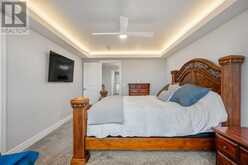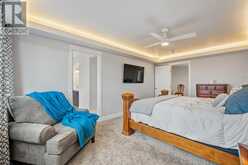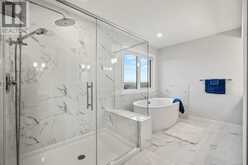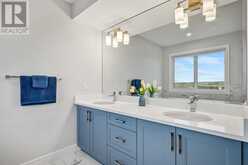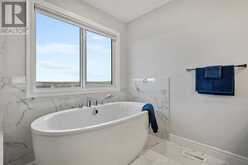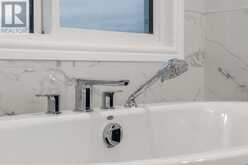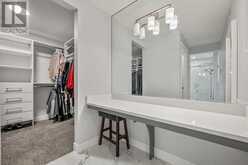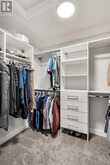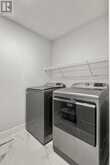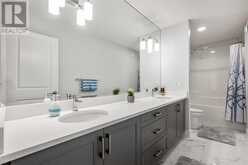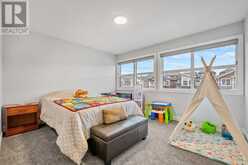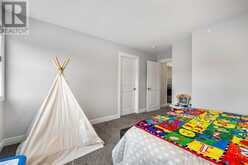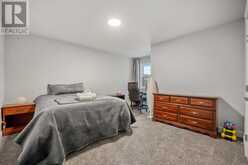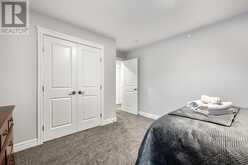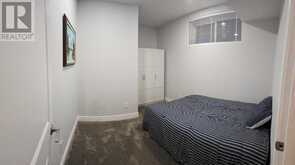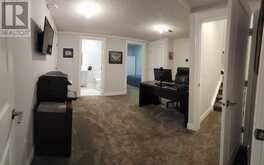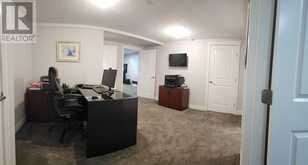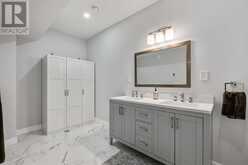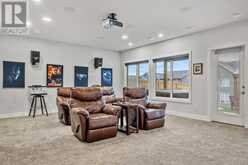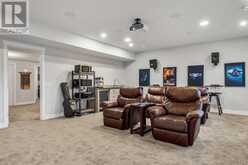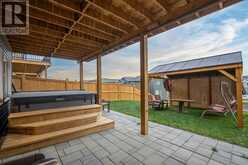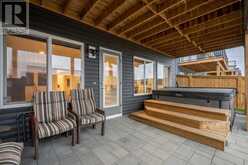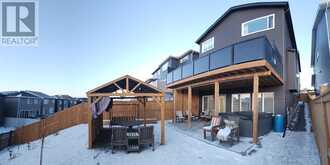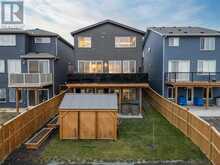199 Lucas Terrace NW, Calgary, Alberta
$999,950
- 4 Beds
- 4 Baths
- 2,582 Square Feet
Welcome to this stunning Jayman home, where sophistication meets style. As you step inside, you're greeted by a spacious foyer adorned with beautiful white marble-effect porcelain tiles and soaring 9-foot ceilings that create an immediate sense of openness. The heart of this home is the chef's dream kitchen, an entertainer's paradise. Prepare to be wowed by the granite custom-built kitchen island, an impressive 9 feet wide and 7 feet 6 inches deep. This expansive space is perfect for cooking, gathering, or simply admiring the stunning hardwood floors on the main level. Equipped with the latest KitchenAid appliances, this kitchen is designed to impress and make hosting large family dinners or gatherings a breeze. Every detail has been carefully chosen for form and function, ensuring you have everything you need to create memorable meals and moments.Relax and unwind in the inviting living room, where a cozy gas fireplace creates the perfect ambiance for movie nights or casual get-togethers. Step outside onto the expansive, private deck (12x26 ft), offering unobstructed west-facing views. Whether enjoying the sunset by the gas or wood-burning firepit or firing up the BBQ for a casual meal, this outdoor space provides the perfect setting for every occasion. You'll find a spacious bonus room on the upper level, the ideal space for quiet conversations, an afternoon retreat, or a different TV show. Designed for peace and privacy, this room is soundproofed with ROCKWOOL Safe'n'Sound® insulation on all four walls, including the door to the primary bedroom, ensuring quiet relaxation and a peaceful environment. The primary bedroom is a sanctuary, offering ample space, dimmable lighting, and a ceiling fan for added comfort. Step into the luxurious five-piece ensuite bathroom, where a deep soaker tub awaits to relax you after a busy day. Enjoy the separate shower and the convenience of a spacious walk-in closet steps away for a more invigorating start to your day. No need to wo rry about noise—this bathroom is also soundproofed, allowing for a calm, serene experience, even if you and your partner have different schedules. You'll also find two generously sized bedrooms, a full bathroom with double vanity, and a laundry room equipped with a top-of-the-line Maytag® washer and dryer—located conveniently on the same floor to save you from hauling laundry up and down. The fully developed 9 ft ceiling walkout basement offers endless possibilities. If desired, The basement can be converted into a fully independent legal suite by converting the recreational room into a bedroom or two; the half bathroom with the rough-in shower option brings the opportunity to add a full bathroom with double vanity and heated floors already installed. IMPORTANT NOTE: A secondary suite would be subject to approval and permitting by the city/municipality. (id:23309)
Open house this Sat, Mar 1st from 3:00 PM to 5:00 PM.
- Listing ID: A2178513
- Property Type: Single Family
- Year Built: 2022
Schedule a Tour
Schedule Private Tour
Dylan Topolnisky would happily provide a private viewing if you would like to schedule a tour.
Match your Lifestyle with your Home
Contact Dylan Topolnisky, who specializes in Calgary real estate, on how to match your lifestyle with your ideal home.
Get Started Now
Lifestyle Matchmaker
Let Dylan Topolnisky find a property to match your lifestyle.
Listing provided by eXp Realty
MLS®, REALTOR®, and the associated logos are trademarks of the Canadian Real Estate Association.
This REALTOR.ca listing content is owned and licensed by REALTOR® members of the Canadian Real Estate Association. This property for sale is located at 199 Lucas Terrace NW in Calgary Ontario. It was last modified on November 12th, 2024. Contact Dylan Topolnisky to schedule a viewing or to discover other Calgary real estate for sale.

