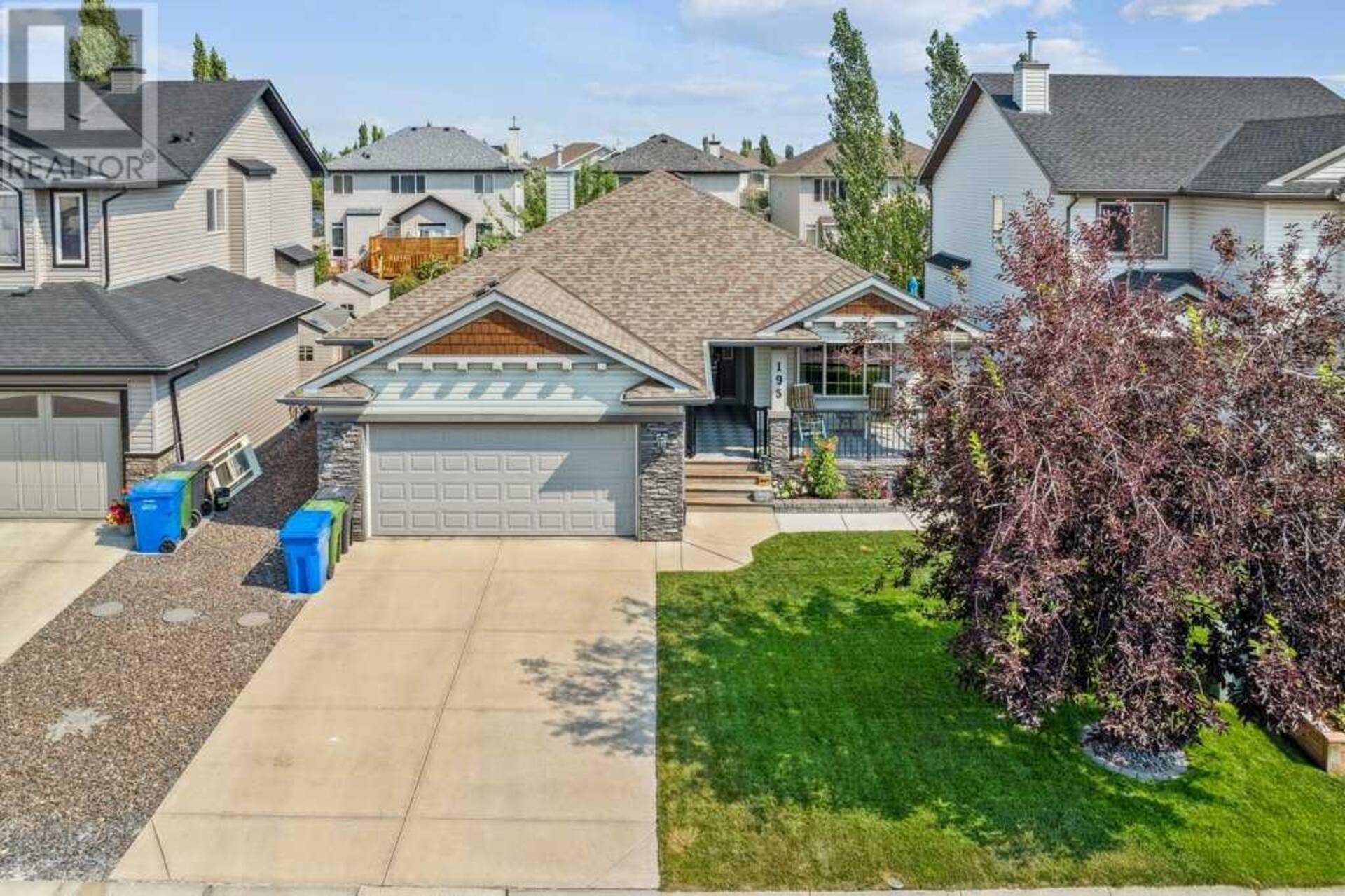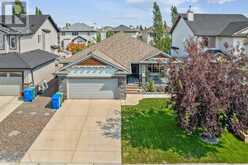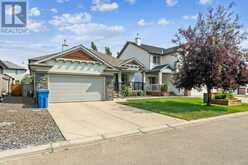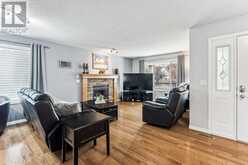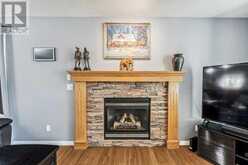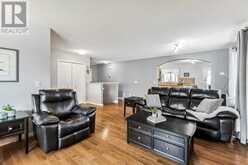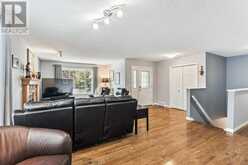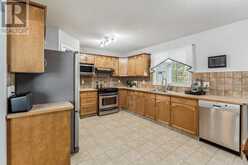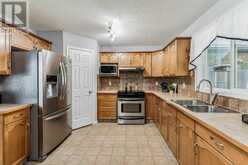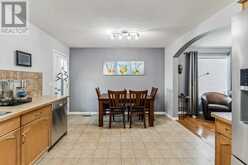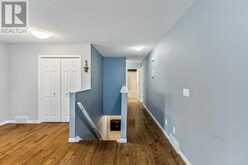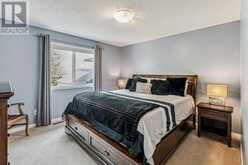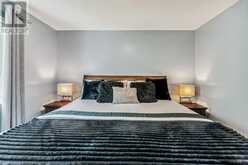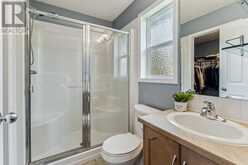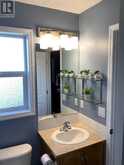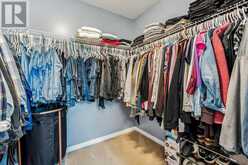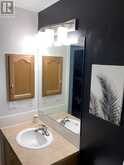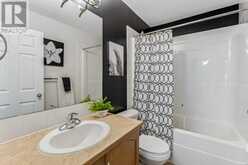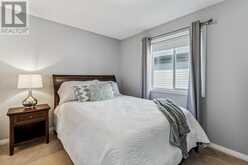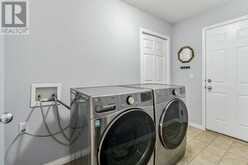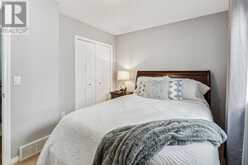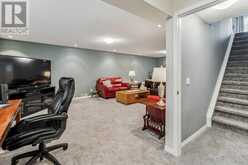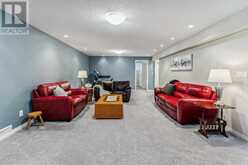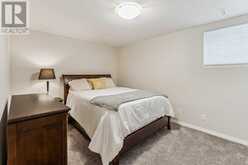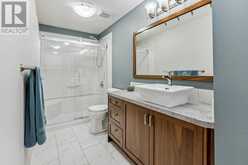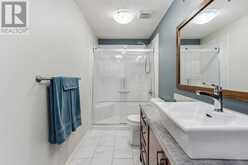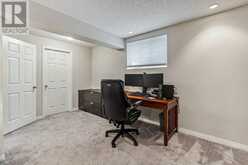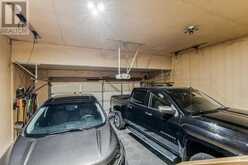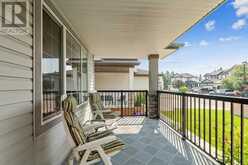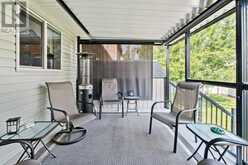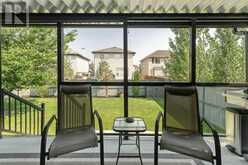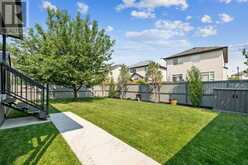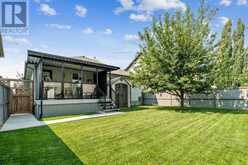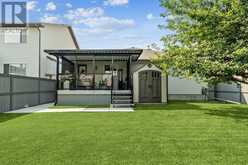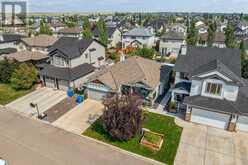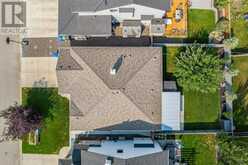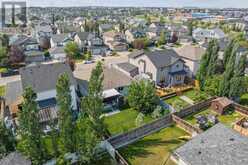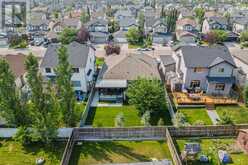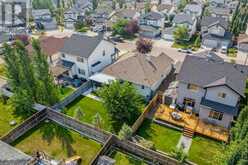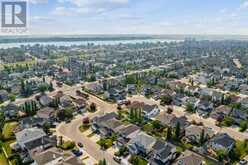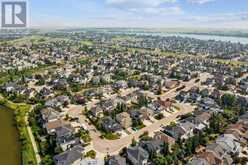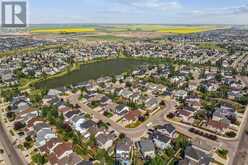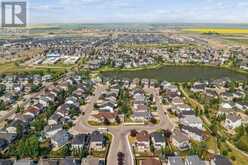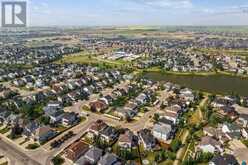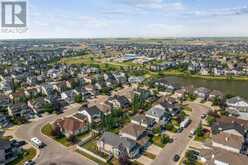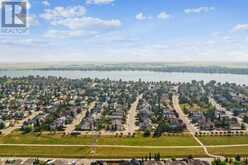195 West Creek Landing, Chestermere, Alberta
$664,900
- 3 Beds
- 3 Baths
- 1,266 Square Feet
Your search for the elusive bungalow is over! This fully finished bungalow offers over 2000 square feet of finished living space and a huge storage room. . Located on a quiet circle in the established and beautiful community of West Creek is move in ready! Pride of ownership shines through every inch of this home from the immaculate landscaping to the well maintained interior. The large covered front porch gives that welcome home feeling immediately and is a terrific place to settle in with a morning coffee or evening glass of wine. Step into the main living area which is flooded with natural light and anchored by a cozy gas fireplace with mantle. An arched doorway leads you to the open dining and kitchen area. The spacious kitchen is well laid out and has a neutral colour scheme, stainless steel appliances and a corner pantry. From here you can step out into your backyard oasis which is sure to become one of your favourite places to relax and rejuvenate. The covered sunroom provides shelter from all types of weather including sun, rain & wind. Screen walls allow you to adjust the space to find your ultimate comfort level. The rest of the yard is spacious and immaculate with plenty of room for kids and pets to play. Upstairs you’ll find 2 bedrooms including the primary with a 3 pc ensuite and a good sized walk in closet. A full bath and laundry room off the garage round out this main level. The fully finished downstairs extends your living space with a huge family room that can accommodate multiple uses including a recreation area, office, home gym or whatever suits your needs. A 3rd bedroom down here is bright and sunny - perfect for guests, a teenager or other family member to enjoy! The full bath is beautifully finished with a large walk in shower. An attached double garage is a comfort you’ll appreciate year round. Shingles were done in August 2019. This home is located just a short walk from several schools, parks, playgrounds and some of Chestermere’s most pi cturesque walking paths with multiple water features and tree lined pathways. Chestermere is a great place to live with a growing number of local businesses all within a short commute of Calgary. Make sure to check this one out soon as bungalows are in high demand! (id:23309)
- Listing ID: A2168753
- Property Type: Single Family
- Year Built: 2004
Schedule a Tour
Schedule Private Tour
Dylan Topolnisky would happily provide a private viewing if you would like to schedule a tour.
Match your Lifestyle with your Home
Contact Dylan Topolnisky, who specializes in Chestermere real estate, on how to match your lifestyle with your ideal home.
Get Started Now
Lifestyle Matchmaker
Let Dylan Topolnisky find a property to match your lifestyle.
Listing provided by RE/MAX Key
MLS®, REALTOR®, and the associated logos are trademarks of the Canadian Real Estate Association.
This REALTOR.ca listing content is owned and licensed by REALTOR® members of the Canadian Real Estate Association. This property for sale is located at 195 West Creek Landing in Chestermere Ontario. It was last modified on September 26th, 2024. Contact Dylan Topolnisky to schedule a viewing or to discover other Chestermere real estate for sale.

