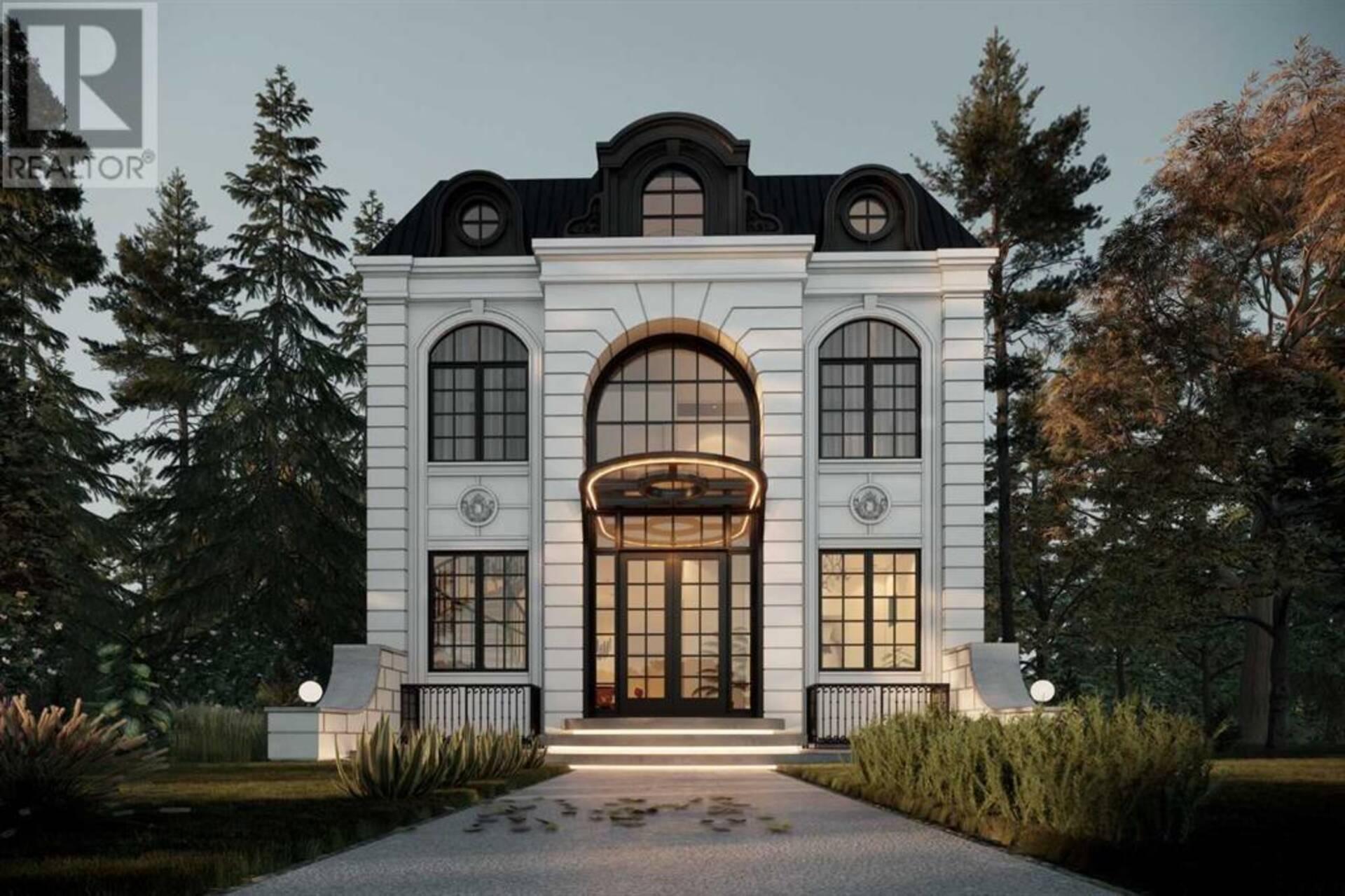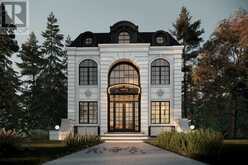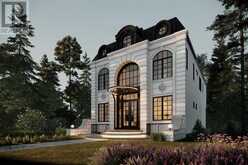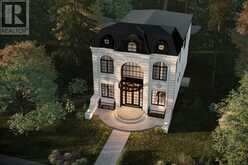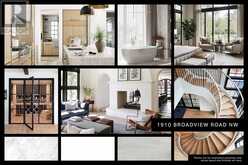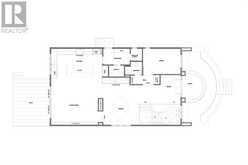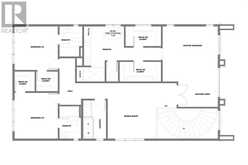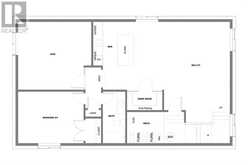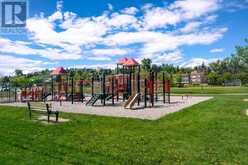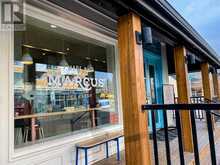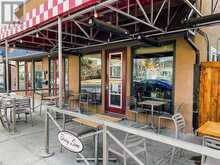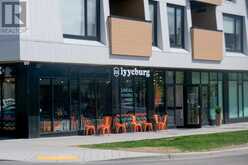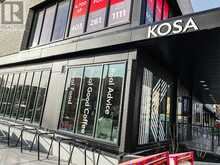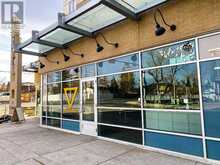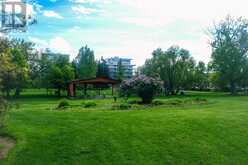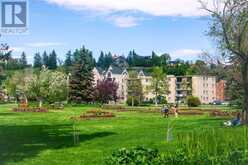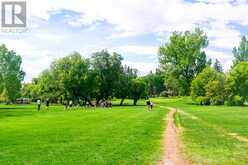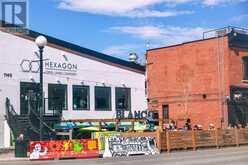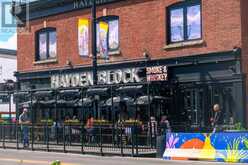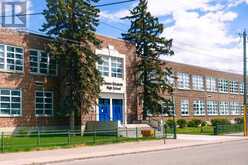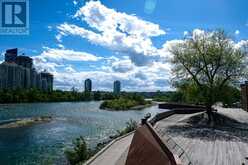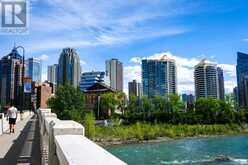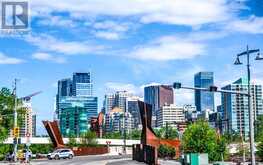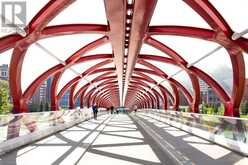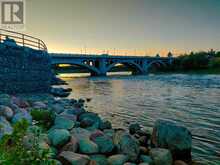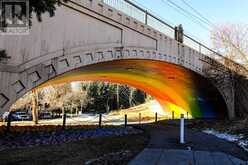1910 Broadview Road NW, Calgary, Alberta
$2,699,988
- 4 Beds
- 5 Baths
- 2,913 Square Feet
Every inch of this DETACHED INFILL has been thoughtfully designed, resulting in a breathtaking fusion of tradition & modernity that only MOON HOMES can achieve! This ULTRA-LUXURY home offers your family a unique lifestyle. West Hillhurst, & neighbouring Kensington, is home to your favourite eats like Hayden Block, The Continental, Oxbow, Pie Junkie, Vero Bistro, & Osteria. Catch an early afternoon class at Barre Belle, then grab a coffee & take a walk along the Bow River Pathway on your way home. After dinner, head over to Made by Marcus for an evening treat, only 10-min away along w/ Dairy Lane Cafe, Vintage Caffeine Co, & The Lodge at 1918. The Bow River Pathway system is a block South & Edworthy Park is only 5 min away. Highly commutable, you’re close to 14th St, Crowchild Trail, & Memorial Dr! Situated on a large lot w/ SOUTH EXPOSURE, the curb appeal of this home is unlike any other, w/ full-height, arched windows set against a traditional exterior w/ curved concrete front patio, intricate moulding details, cast iron fencing, & concrete pillars. The breathtaking design continues through the French glass-panelled doors & into the foyer w/ views across the main floor & CURVED STAIRCASE! 10-ft ceilings & engineered hardwood flooring take you into the front office & elegant 2-pc powder room under an archway before heading into the dining room w/ ceiling-height windows & a custom coffee/wet bar w/ quartz counter. A luxurious 2-way gas fireplace is shared by the dining room & living room, w/ an archway to the living room w/ a full wall built-in media centre & dual sliding glass doors to take you out to the large back deck. The unbelievable chef’s kitchen features all the amenities you want in a designer home – custom cabinetry, endless quartz countertops, an oversized window above the dual undermount sink, a large central island w/ flawless quartz countertop, LED under-cabinet lighting, & a full walk-in pantry. The upgraded, premium S/S appliance package includes a g as range, built-in wall oven/microwave, French door fridge, & dishwasher. The mudroom is tucked away next to the side entrance, giving you direct access to the TRIPLE CAR GARAGE, w/ a built-in bench & a walk-in closet to keep everything organized. Upstairs, you’re greeted by the large bonus room w/ stunning views of the arched windows. There are two junior suites, each w/ walk-in closets & modern 5-pc ensuites, & a laundry room w/ quartz folding counter & sink. Through French doors, the incredible primary suite features arched windows, a seating area, & an archway taking you to the dual walk-in closets & stunning 5-pc ensuite, featuring heated tile floors, a fully tiled walk-in steam shower w/ bench, a dual vanity w/ make-up area, & a freestanding soaker tub. Enjoy more living space in the basement w/ a large rec area, wet bar w/ island, walk-in wine room, home gym, fourth bedroom, & 4-pc bath! If you’re looking for modern luxury in a statement house, this is the one for you! (id:23309)
- Listing ID: A2136956
- Property Type: Single Family
Schedule a Tour
Schedule Private Tour
Dylan Topolnisky would happily provide a private viewing if you would like to schedule a tour.
Match your Lifestyle with your Home
Contact Dylan Topolnisky, who specializes in Calgary real estate, on how to match your lifestyle with your ideal home.
Get Started Now
Lifestyle Matchmaker
Let Dylan Topolnisky find a property to match your lifestyle.
Listing provided by RE/MAX House of Real Estate
MLS®, REALTOR®, and the associated logos are trademarks of the Canadian Real Estate Association.
This REALTOR.ca listing content is owned and licensed by REALTOR® members of the Canadian Real Estate Association. This property for sale is located at 1910 Broadview Road NW in Calgary Ontario. It was last modified on June 11th, 2024. Contact Dylan Topolnisky to schedule a viewing or to discover other Calgary real estate for sale.

