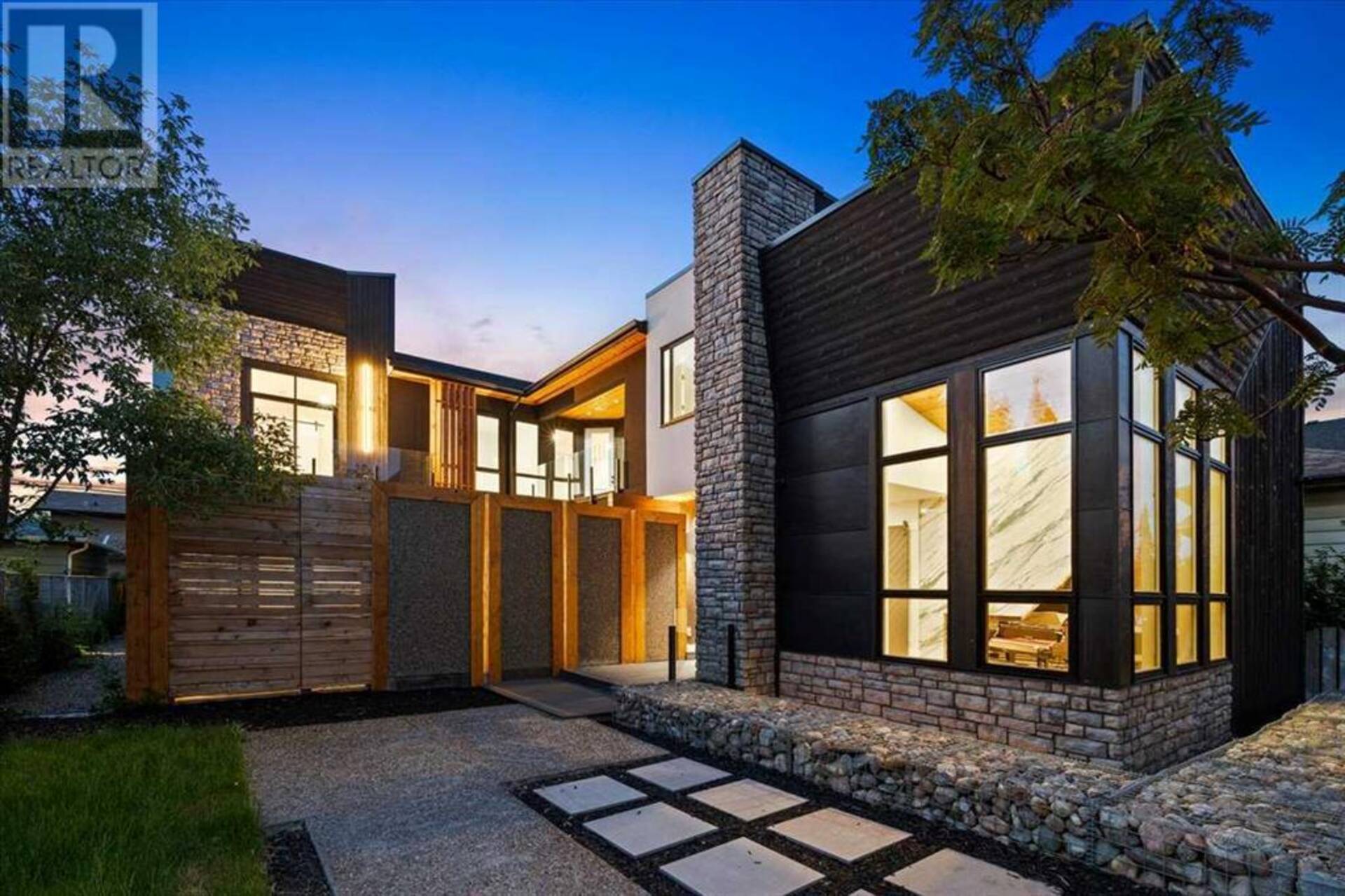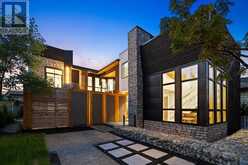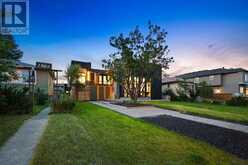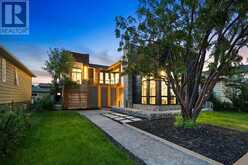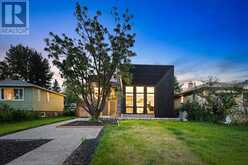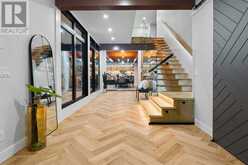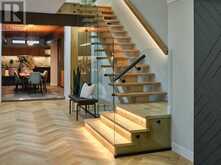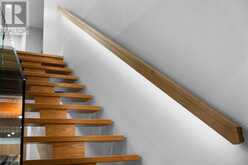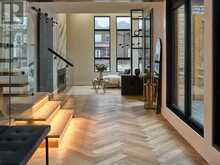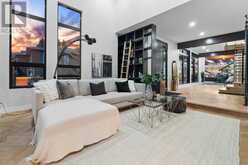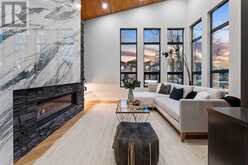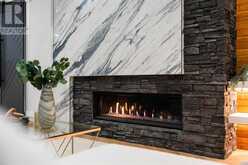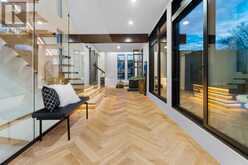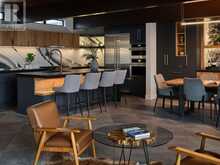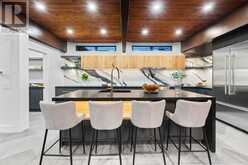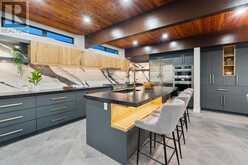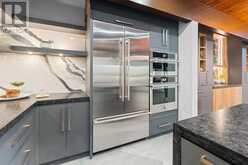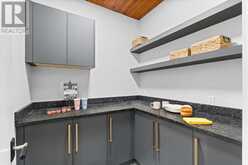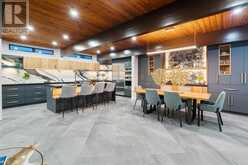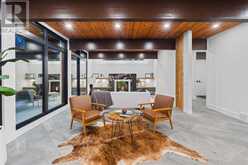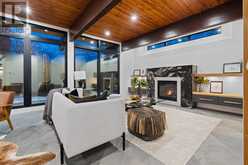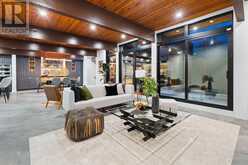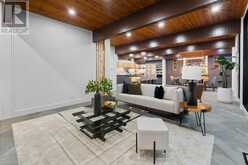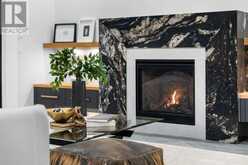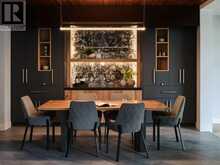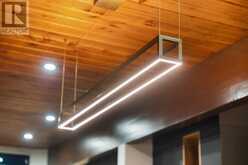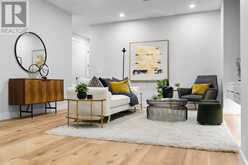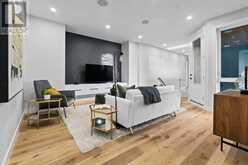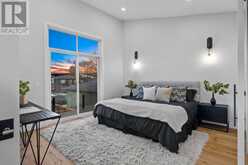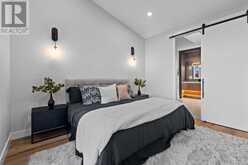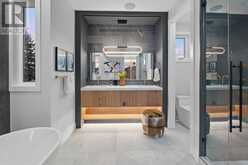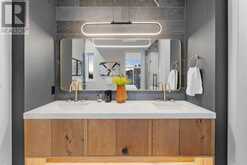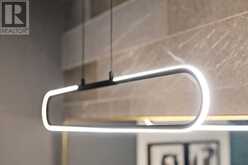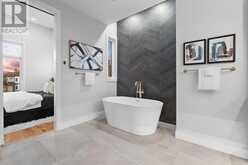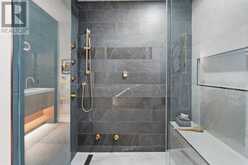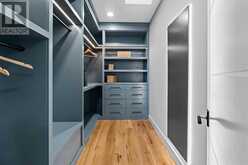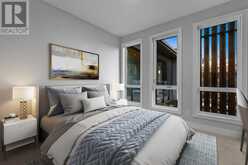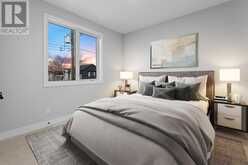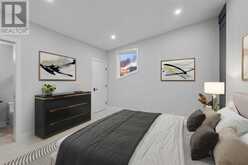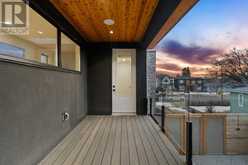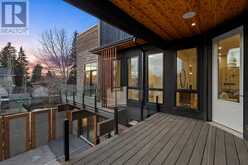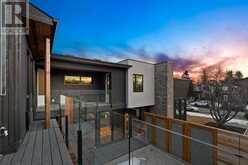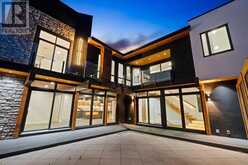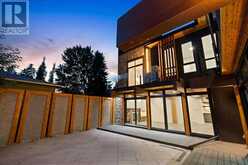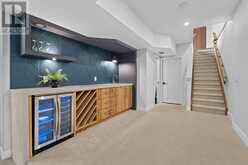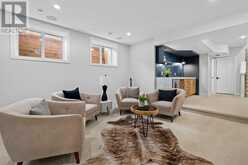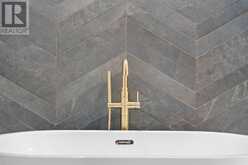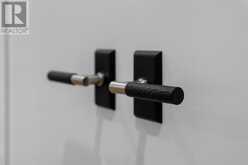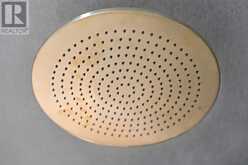1812 20 Avenue NW, Calgary, Alberta
$1,899,999
- 4 Beds
- 5 Baths
- 3,235 Square Feet
Recent winner of the prestigious BILD and CHBA awards. Don’t miss this one of a kind awarding winning Masterpiece. This stunning 4 bedroom, 3 Full plus 2 half bath home by Calgreen Homes has been meticulously designed; Heart and Soul was poured into this project as is evident in the level of craftsmanship and detail over the 18 months it took to complete. As you step through the grand entrance of this work of art, you are immediately captivated by the open entryway boasting warm hardwood floors showcased in a Herringbone pattern that sets the tone for the opulence within. The sunken living room immediately to your right entices you to sit and relax while enjoying your cozy, yet modern designed fireplace that invites warmth and elegance into the space. The high-end architecture features continues its level of detail and craftsmanship with a warm cedar panel ceiling and exposed beams that leads from the dining area into the kitchen. A sleek glass showcase stairwell features seamless glass panels, providing an open and modern aesthetic. Warm undermount LED lighting illuminates the stairs and railing, creating an inviting ambiance with a touch of contemporary elegance. The open concept main floor plan seamlessly connects the living and dining areas that continue to your elegant kitchen. A rare European imported porcelain tile panel in fossil pattern opposite the dining area grabs your attention at every angle. Indulge in culinary excellence with the kitchen island as its centerpiece, surrounded by a top-tier JennAir cooking and refrigeration package. Infloor heating was integrated into the existing tile surrounding the kitchen and living area, complemented by triple-paned large windows & sliding doors, maximizing natural light to enhance overall efficiency and comfort. Completing the main floor, a 2nd Family Room with a 2nd Showcase Fireplace, a mud room lined with custom built storage, a stunning half bath and a rare ATTACHED double garage. The Upper Level continues th e impeccable modern design with 4 bedrooms. The spa inspired ensuite in the Owners Retreat shouts peace and tranquility with a pragmatic theme highlighted by His & Her sinks, a grand walk in closet with LED undermount lighting, steam shower and deep soaker tub. A rare gem in this home lies in the form of the private 4th bedroom, nestled in its own wing, only accessible from the second level balcony, yet seamlessly attached to the home, complete with its own ensuite. The finished lower features an inviting space where your family and guests can enjoy movies or sports nights together complimented by a full wet bar and the second half bath. Indulge in the charm of the private front courtyard, an ideal space for leisurely gatherings with guests. This residence redefines luxury living, offering an unmatched fusion of sophistication and thoughtful design. A true example of architectural brilliance and thoughtful design, where every detail harmonizes to create a truly extraordinary living experience. (id:23309)
- Listing ID: A2106293
- Property Type: Single Family
Schedule a Tour
Schedule Private Tour
Dylan Topolnisky would happily provide a private viewing if you would like to schedule a tour.
Match your Lifestyle with your Home
Contact Dylan Topolnisky, who specializes in Calgary real estate, on how to match your lifestyle with your ideal home.
Get Started Now
Lifestyle Matchmaker
Let Dylan Topolnisky find a property to match your lifestyle.
Listing provided by The Agency Calgary
MLS®, REALTOR®, and the associated logos are trademarks of the Canadian Real Estate Association.
This REALTOR.ca listing content is owned and licensed by REALTOR® members of the Canadian Real Estate Association. This property for sale is located at 1812 20 Avenue NW in Calgary Ontario. It was last modified on July 17th, 2024. Contact Dylan Topolnisky to schedule a viewing or to discover other Calgary real estate for sale.

