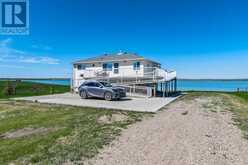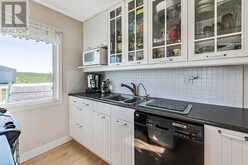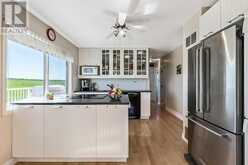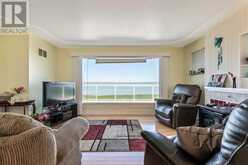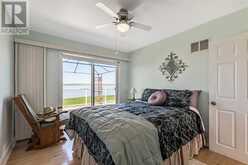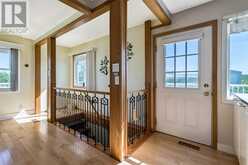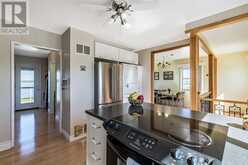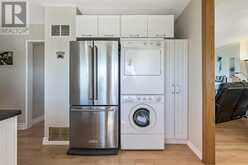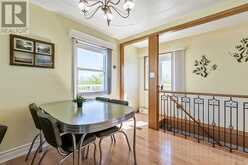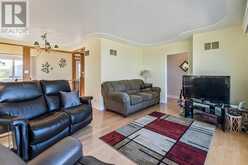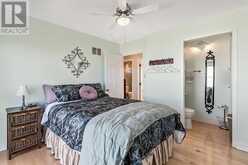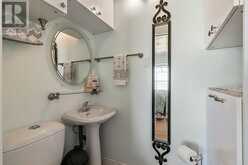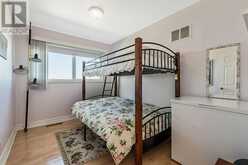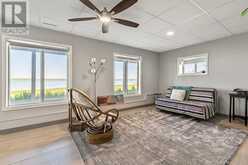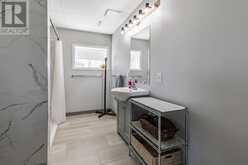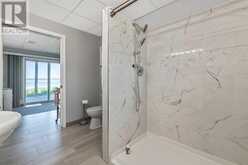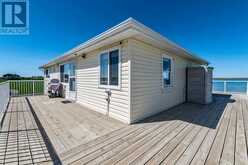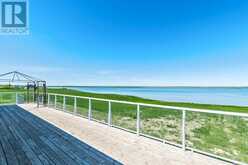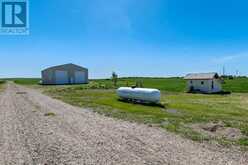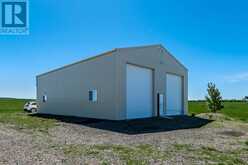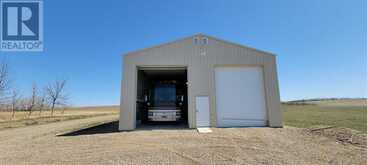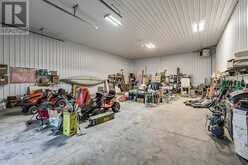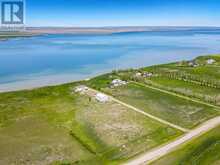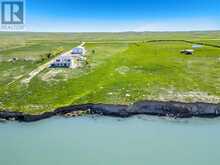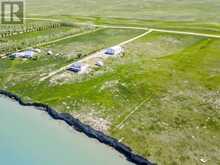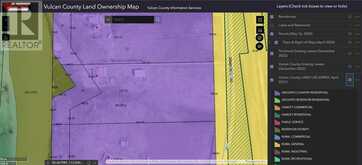174068 RR 214, Rural Vulcan, Alberta
$689,900
- 3 Beds
- 3 Baths
- 960 Square Feet
Lakeside living is just an hour and twenty minutes from Calgary, on the shore of Lake McGregor! A three-bedroom home of 960 square feet with a developed walkout basement, offering a total of 1699 sq. ft. living space on 6.38 acres. This carefully maintained Bungalow was moved onto a new poured concrete foundation in 2004, having originally come from the Parkdale region of Calgary and believed to be circa 1950. Recent updates include roofing and siding in 2009 and a new water pressure tank in 2023. Aside from the endless views afforded from the living room, primary bedroom and the walkout basement, other features of the home include central air conditioning, in-floor heat and hardwood floors. A beautiful and spacious wraparound deck allow you to enjoy the varying vistas, afford a space to dine and relax but also provides shaded protection from the walkout basement . Barrier-Free access to the main level, basement level and both main bathrooms is another feature of this home. An incredible insulated and heated shop, with room to store an RV, your vehicles and all the toys and fun stuff that goes with lazy summers and cosy winters on the lake, takes this offering to the next level. There's also a small shed on the property with a toilet, shower, sink & electricity. Although the current operating condition of its features is unknown, with the appropriate permits and TLC, it may have the potential of being a novel guest suite! This home has to be viewed to fully quantify and be appreciated. The lake itself offers a range of recreational opportunities throughout the year. Close by, there is a public boat lunch. Convenient to local amenities in the village of Milo, with more extensive shopping and services available in High River and Vulcan. (id:23309)
- Listing ID: A2137143
- Property Type: Single Family
- Year Built: 1950
Schedule a Tour
Schedule Private Tour
Dylan Topolnisky would happily provide a private viewing if you would like to schedule a tour.
Match your Lifestyle with your Home
Contact Dylan Topolnisky, who specializes in Rural Vulcan real estate, on how to match your lifestyle with your ideal home.
Get Started Now
Lifestyle Matchmaker
Let Dylan Topolnisky find a property to match your lifestyle.
Listing provided by RE/MAX First
MLS®, REALTOR®, and the associated logos are trademarks of the Canadian Real Estate Association.
This REALTOR.ca listing content is owned and licensed by REALTOR® members of the Canadian Real Estate Association. This property, located at 174068 RR 214 in Rural Vulcan Ontario, was last modified on June 17th, 2024. Contact Dylan Topolnisky to schedule a viewing or to find other properties for sale in Rural Vulcan.



