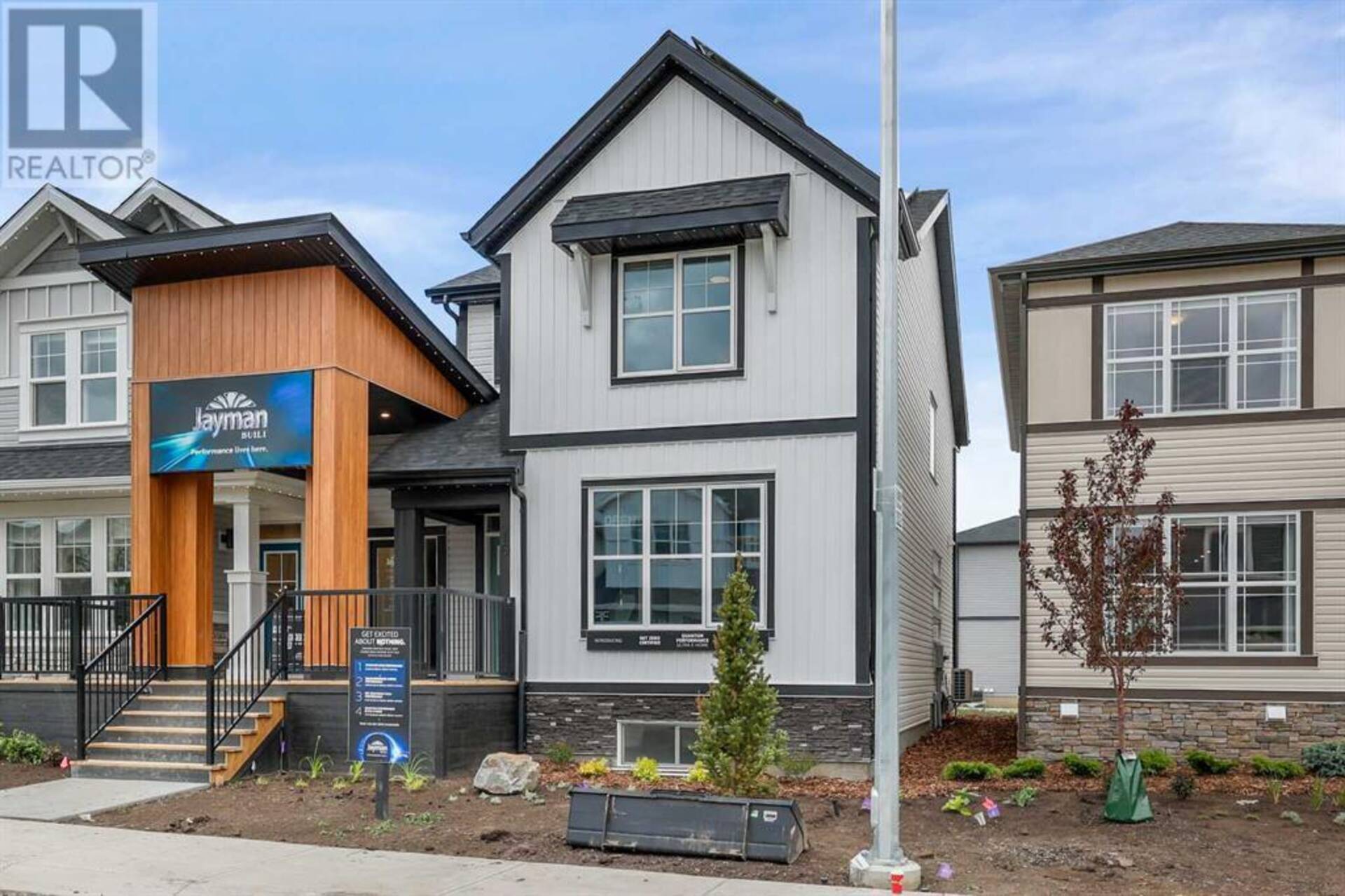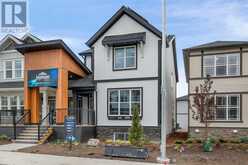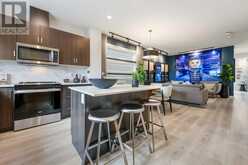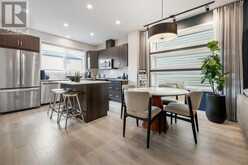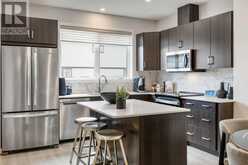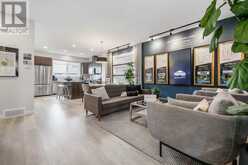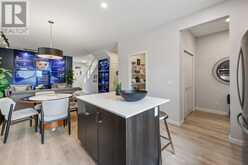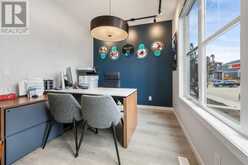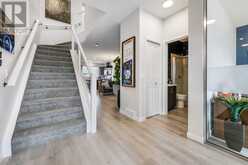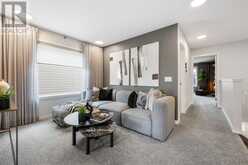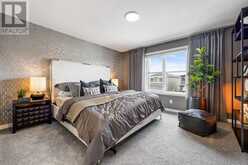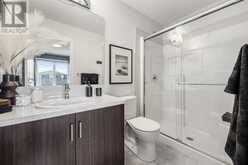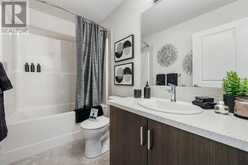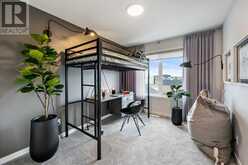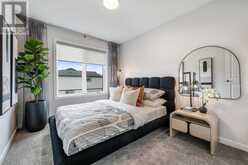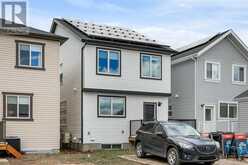16 Amblefield View NW, Calgary, Alberta
$756,900
- 3 Beds
- 3 Baths
- 1,733 Square Feet
OPEN HOUSE ALERT - SATURDAY & SUNDAY 12:00PM - 5:00PM - FREE COFFEE * NET ZERO HOME * QUANTUM PERFORMANCE ULTRA E-HOME * VERIFIED Jayman BUILT Show Home! ** Great & rare real estate investment opportunity ** Start earning money right away ** Jayman BUILT will pay you $ per month to use this home as their full-time show home ** PROFESSIONALLY DECORATED with all of the bells and whistles.**BEAUTIFUL SHOW HOME**Exquisite & beautiful, you will immediately be impressed by Jayman BUILT's "AVID 20" SHOW HOME located in the up and coming community of MORAINE (AMBLETON). A lovely neighborhood with great new amenities on the horizon welcomes you into over 1700+sqft of above grade living space featuring stunning craftsmanship and thoughtful design. Offering a unique open floor plan boasting a stunning GOURMET kitchen with a beautiful centre island with flush eating bar & sleek stainless steel Whirlpool appliances including a French door refrigerator with ice maker, electric convection smooth top range and microwave hoodfan. Stunning elegant Polaire QUARTZ counter tops, spacious walk-in pantry, soft close slab cabinets and stainless steel undermount sink compliment the space. Enjoy the generous dining area that overlooks the spacious Great Room with the stunning Farmhouse elevation out front along with an additional FLEX SPACE located at the front of the home - Could be a fourth bedroom or a bright office/den and FULL BATH located on the main level for additional family members or visiting guests that prefer no stairs. You will discover the 2nd level boasts 3 sizeable bedrooms with the Primary Bedroom including a gorgeous 3 pc private en suite with an upgraded walk-in shower and generous walk-in closet along with 2nd floor laundry for ease of convenience. In addition, enjoy a nicely centralized Bonus Room that separates the two additional bedrooms and the Primary Suite for additional privacy. The lower level has 3 pc rough in for future bath development and the back yard has space for you to a build double detached garage at your leisure. Enjoy the lifestyle you & your family deserve in a beautiful Community you will enjoy for a lifetime! Jayman's Quantum performance Inclusions: 32 Solar Panels achieving Net Zero Certification, a Proprietary Wall System, Triple Pane R-8 Windows with Argon Fill, Smart Home Technology Solutions, Daikin FIT Electric Air Source Heat Pump, and an Ultraviolet Air Purification System with Merv 15 Filter. PRODUCE AS MUCH ENERGY AS YOU CONSUME WITH THE QUANTUM PERFORMACE ULTRA E-HOME! Show Home Hours: Monday to Thursday: 2:00pm to 8:00pm, Saturday and Sunday: 12:00pm to 5:00pm. (id:23309)
- Listing ID: A2140146
- Property Type: Single Family
Schedule a Tour
Schedule Private Tour
Dylan Topolnisky would happily provide a private viewing if you would like to schedule a tour.
Match your Lifestyle with your Home
Contact Dylan Topolnisky, who specializes in Calgary real estate, on how to match your lifestyle with your ideal home.
Get Started Now
Lifestyle Matchmaker
Let Dylan Topolnisky find a property to match your lifestyle.
Listing provided by Jayman Realty Inc.
MLS®, REALTOR®, and the associated logos are trademarks of the Canadian Real Estate Association.
This REALTOR.ca listing content is owned and licensed by REALTOR® members of the Canadian Real Estate Association. This property for sale is located at 16 Amblefield View NW in Calgary Ontario. It was last modified on June 24th, 2024. Contact Dylan Topolnisky to schedule a viewing or to discover other Calgary real estate for sale.

