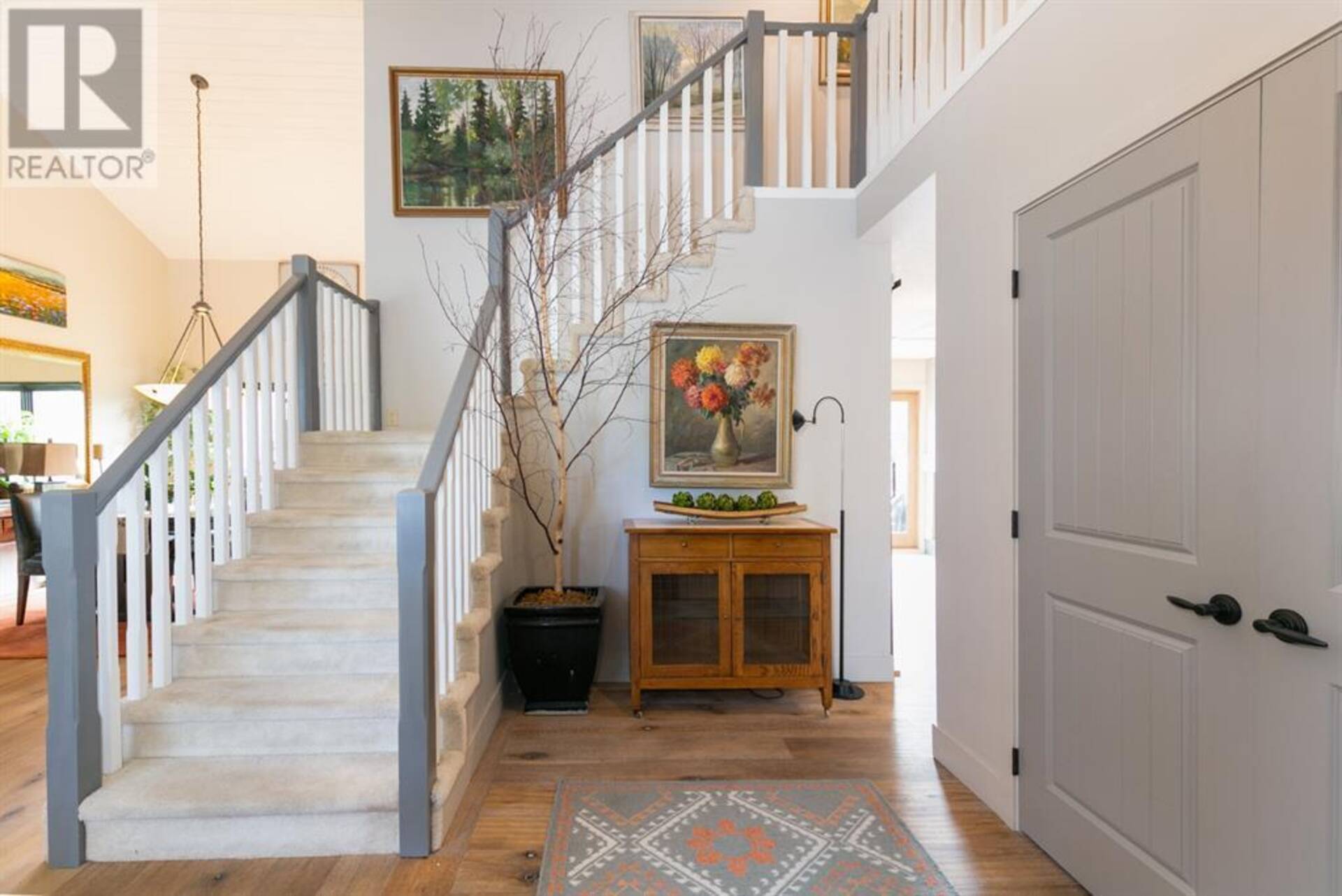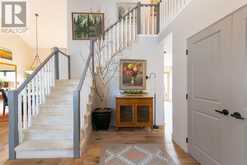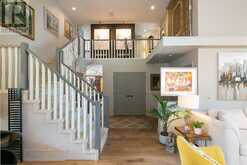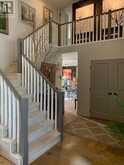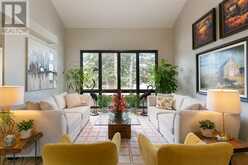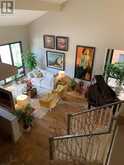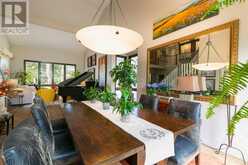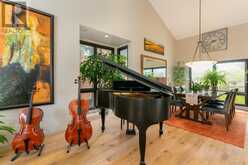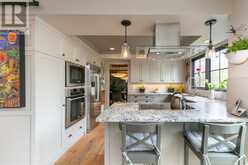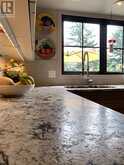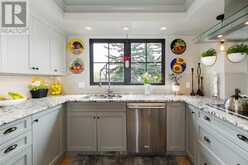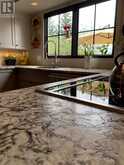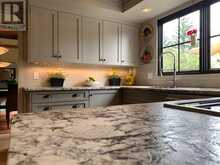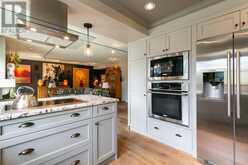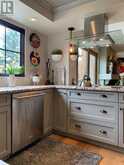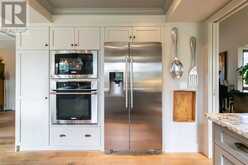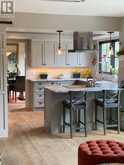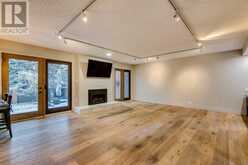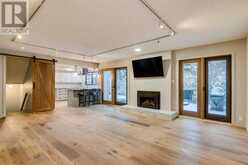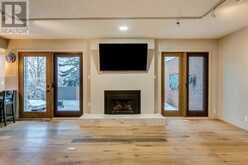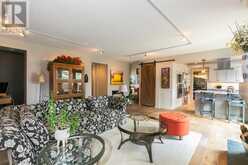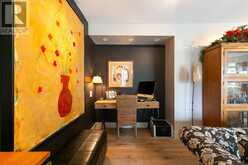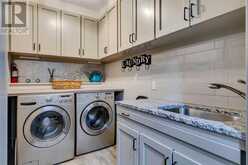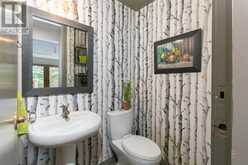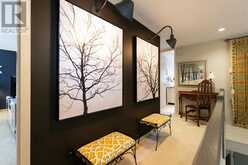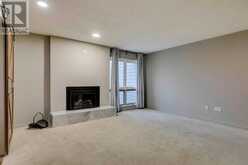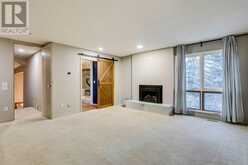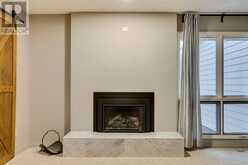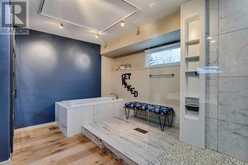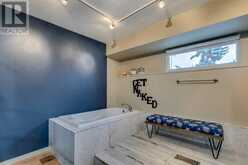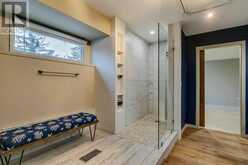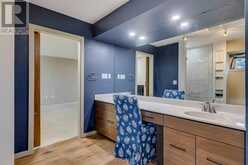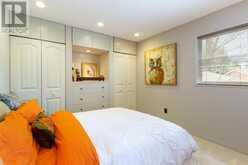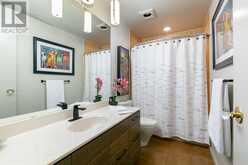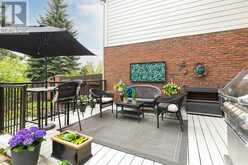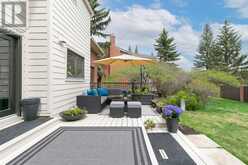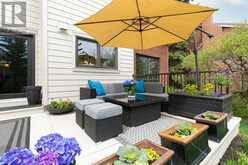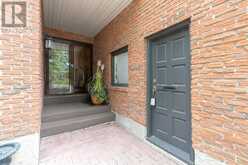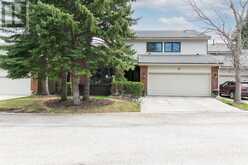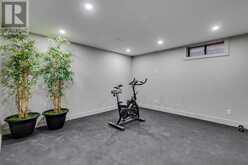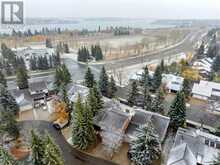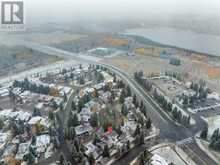16, 35 Oakmount Court SW, Calgary, Alberta
$789,000
- 3 Beds
- 3 Baths
- 2,417 Square Feet
welcome to Heritage Bay, a boutique gated community steps from South Glenmore park and the paths around the reservoir. This immaculate 2 story townhome has been renovated inside and out and features some of the finest design elements carried out to the exacting standards of Nils Pedersen, one of Calgary's top architects and also one of the original designers for the complex. 18 foot vaulted ceilings in the living and dining room allow for an abundance of light to shine through and this open space allows for a myriad of choice when it comes to furnishing especially when paired with the neutral tones of the 5.5 inch engineered hardwood. The gourmet kitchen was updated to include a vent to outside hoodfan and distinct granite counters. The floor of the adjacent family room was raised to be in line with the rest of the main floor living space, the wood burning fireplace was refaced plus the new garden doors opening onto the new tiered deck that was expanded across the back of the house allowing for plenty of outdoor living space for you and guests to enjoy. Upstairs is the primary suite with upgraded broadloom, a new fireplace feature wall, a walk in closet with double rod hanging, built in drawers and organizers. The ensuite was redesigned and now has a standalone soaker tub, walk in shower with wall and hand held shower heads, dual vessel and new vanity countertop. The 2 other large bedrooms have large closets and built-ins added reducing the need for extra furniture in the space. Structural upgrades including air conditioning, high efficiency furnaces with humidifiers, doors, refinished deck that spans the rear of the house, added blown in insulation in the attic and batt insulation in the untouched basement, upgraded electrical with an additional sub panel, water softener, all exterior lights were replaced with more energy efficient units. Book your showing today and see all the exquisite detailing and quality craftsmanship for yourself. (id:23309)
- Listing ID: A2174308
- Property Type: Single Family
- Year Built: 1979
Schedule a Tour
Schedule Private Tour
Dylan Topolnisky would happily provide a private viewing if you would like to schedule a tour.
Match your Lifestyle with your Home
Contact Dylan Topolnisky, who specializes in Calgary real estate, on how to match your lifestyle with your ideal home.
Get Started Now
Lifestyle Matchmaker
Let Dylan Topolnisky find a property to match your lifestyle.
Listing provided by Century 21 Bamber Realty LTD.
MLS®, REALTOR®, and the associated logos are trademarks of the Canadian Real Estate Association.
This REALTOR.ca listing content is owned and licensed by REALTOR® members of the Canadian Real Estate Association. This property for sale is located at 16, 35 Oakmount Court SW in Calgary Ontario. It was last modified on October 22nd, 2024. Contact Dylan Topolnisky to schedule a viewing or to discover other Calgary real estate for sale.

