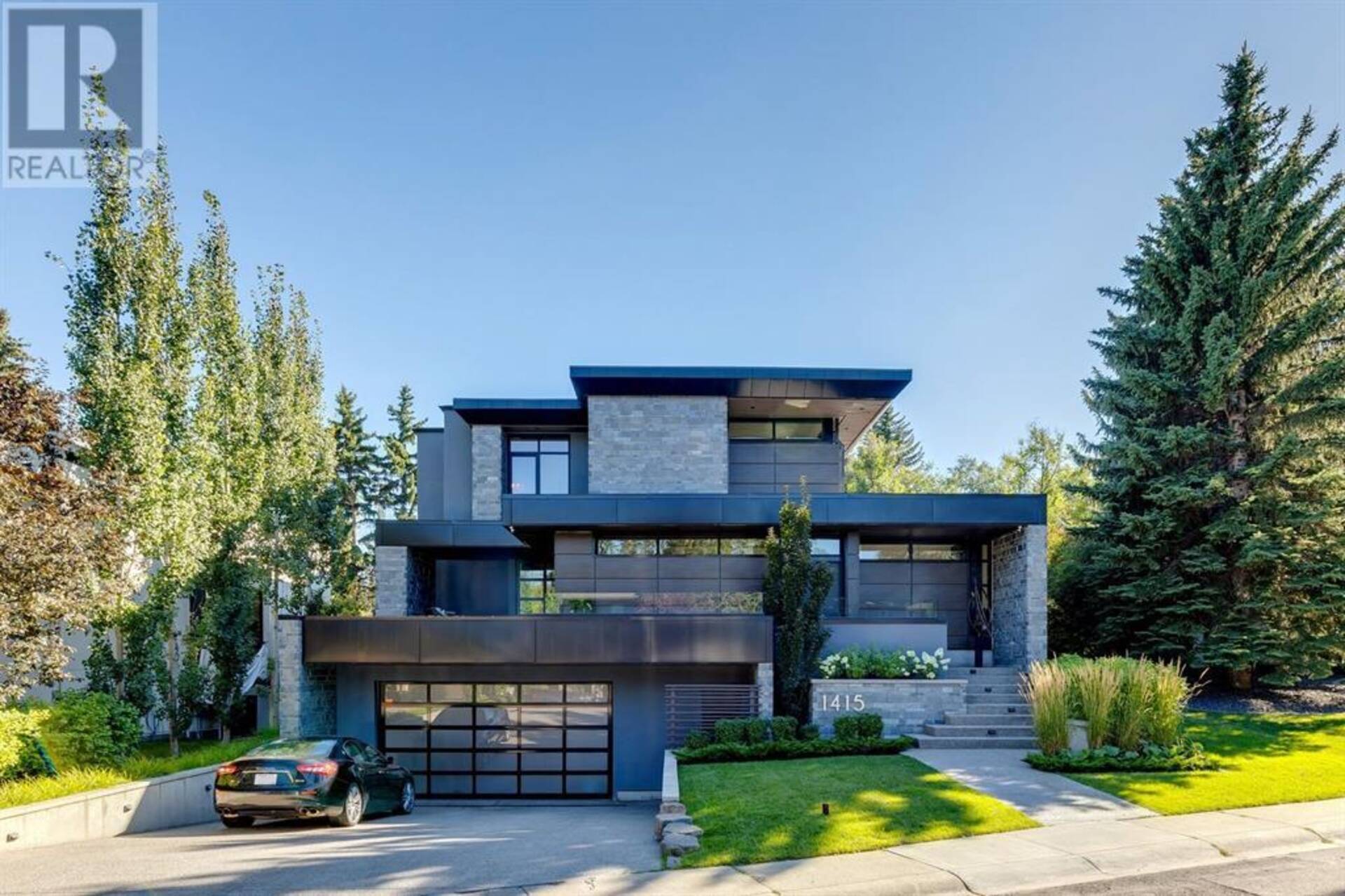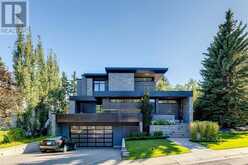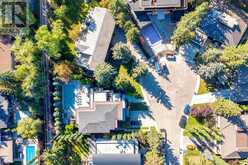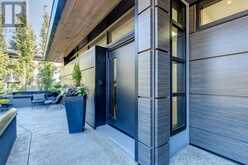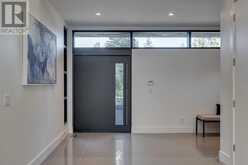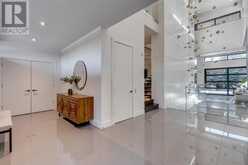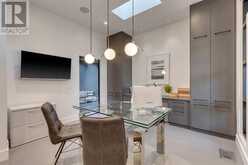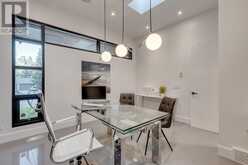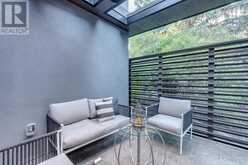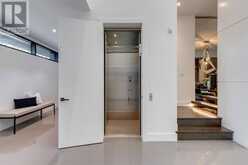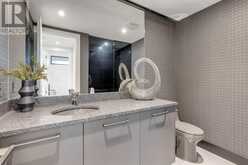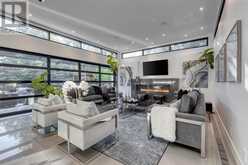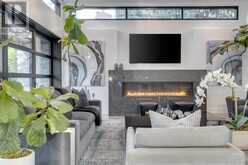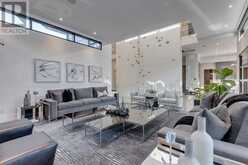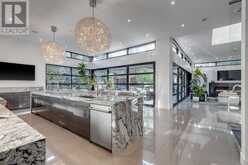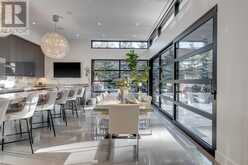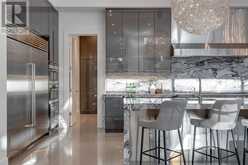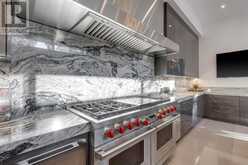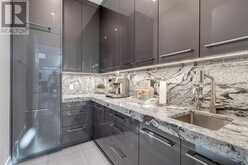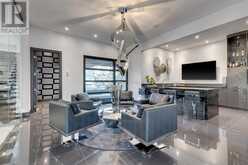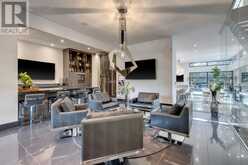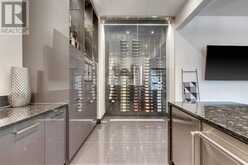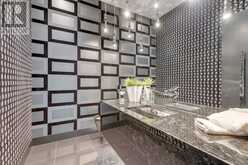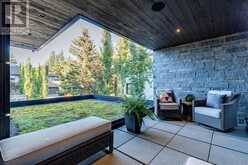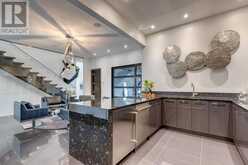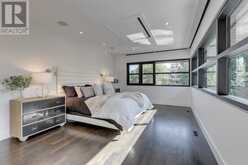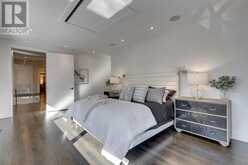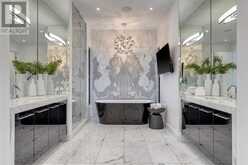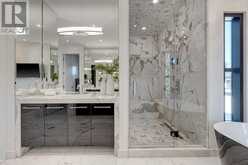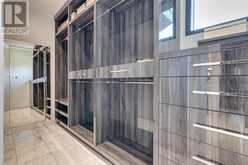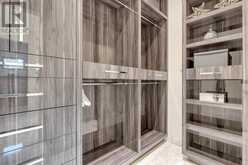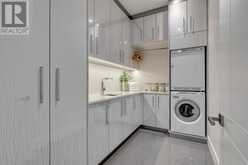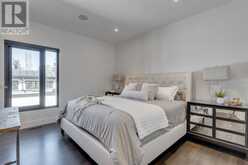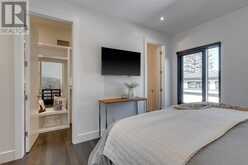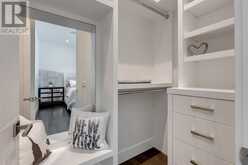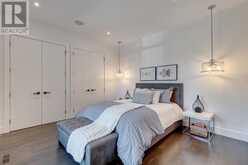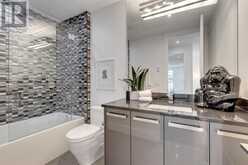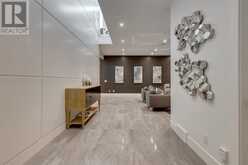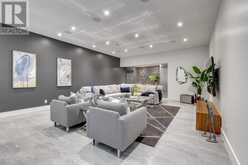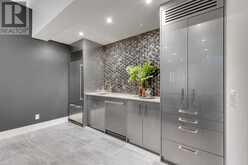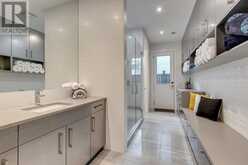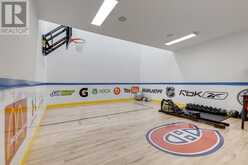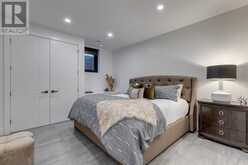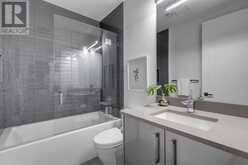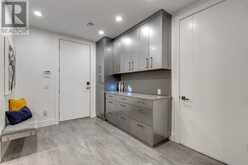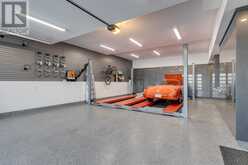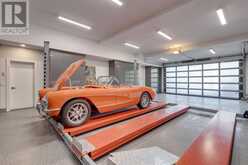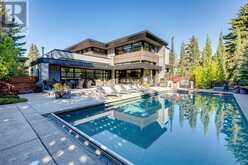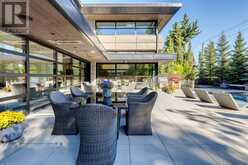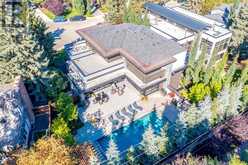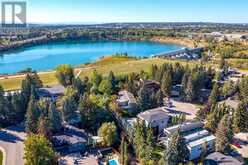1415 Beverley Place SW, Calgary, Alberta
$5,100,000
- 4 Beds
- 7 Baths
- 4,365 Square Feet
Discover this stunning modern walkout home, beautifully situated in a tranquil cul-de-sac within the prestigious Bel-Aire neighborhood. As you enter the elegant foyer, you'll be greeted by one of the largest residential installations of Bocci lighting in the world, complemented by over 40 sq ft open to below, offering a striking view of the South facing rear yard. This exceptional residence spans over 4365. 18 sqft + 2522.65 sqft in basement and features a front home office with a side patio, a formal living room with sliding patio doors leading to a heated patio, an expansive pool, pergola, separate fire pit, pizza oven, and hot tub area, all perfect for year-round enjoyment.The elegant kitchen is a chef's dream, featuring a stainless steel double oven, Wolf gas range with a built-in grill, two dishwashers, two sinks, and an oversized double door refrigerator/freezer. Enjoy a large island with seating for six, ample space for a large dining table, beautiful chandeliers, and patio doors that open to the exterior. The kitchen also includes a Butler's pantry with a sink and abundant storage. A few steps up, you'll find a stunning entertaining bar area equipped with a 375 bottle wine refrigerator and wine dispenser's, along with a front patio and a convenient two-piece bathroom—an entertainer's dream with two mounted TVs!As you ascend to the upper floor, you’ll discover a magnificent primary corner bedroom with beautiful windows overlooking the rear yard. This suite features a luxurious six-piece en suite, his-and-her closets, dual sinks, a steam shower, and a free-standing soaking tub. The upper level also includes a well-appointed large laundry room with a stacked washer and dryer, plus plenty of counter space and cabinetry for storage. Bedrooms two and three both offer their own en suites, adding to the home's appeal.Heading down to the basement, you will find a spacious recreation area with 10 ft ceilings, a decorative wet bar, and a large mudroom with separa te door to the front driveway and a door leading to a 4-car garage + 2 car lifts and ample built-in cabinets. This level also features a fourth bedroom, four-piece bathroom, and a large gym, complete with a basketball court with a 23 ft ceiling and a television protected by glass for safety during sports activities. Additional highlights include a second entrance to the garage, a second laundry room, and a second walk-out side door to the front yard or rear yard, featuring dedicated storage, a large bench, and cabinets, including an additional three-piece bathroom.The oversized south rear yard is private, backing onto a pathway surrounded by trees for ultimate privacy. Enjoy a separate hot tub, an in-ground pool for year-round use, and a heated patio. Relax under your pergola with a gas fire pit, which includes Bluetooth lighting, built-in pizza oven, and BBQ area. This remarkable property blends modern luxury with functionality. Near Reservoir pathways, schools, shops and more! Book to view today! (id:23309)
- Listing ID: A2162937
- Property Type: Single Family
- Year Built: 2015
Schedule a Tour
Schedule Private Tour
Dylan Topolnisky would happily provide a private viewing if you would like to schedule a tour.
Match your Lifestyle with your Home
Contact Dylan Topolnisky, who specializes in Calgary real estate, on how to match your lifestyle with your ideal home.
Get Started Now
Lifestyle Matchmaker
Let Dylan Topolnisky find a property to match your lifestyle.
Listing provided by RE/MAX Realty Professionals
MLS®, REALTOR®, and the associated logos are trademarks of the Canadian Real Estate Association.
This REALTOR.ca listing content is owned and licensed by REALTOR® members of the Canadian Real Estate Association. This property for sale is located at 1415 Beverley Place SW in Calgary Ontario. It was last modified on September 9th, 2024. Contact Dylan Topolnisky to schedule a viewing or to discover other Calgary real estate for sale.

