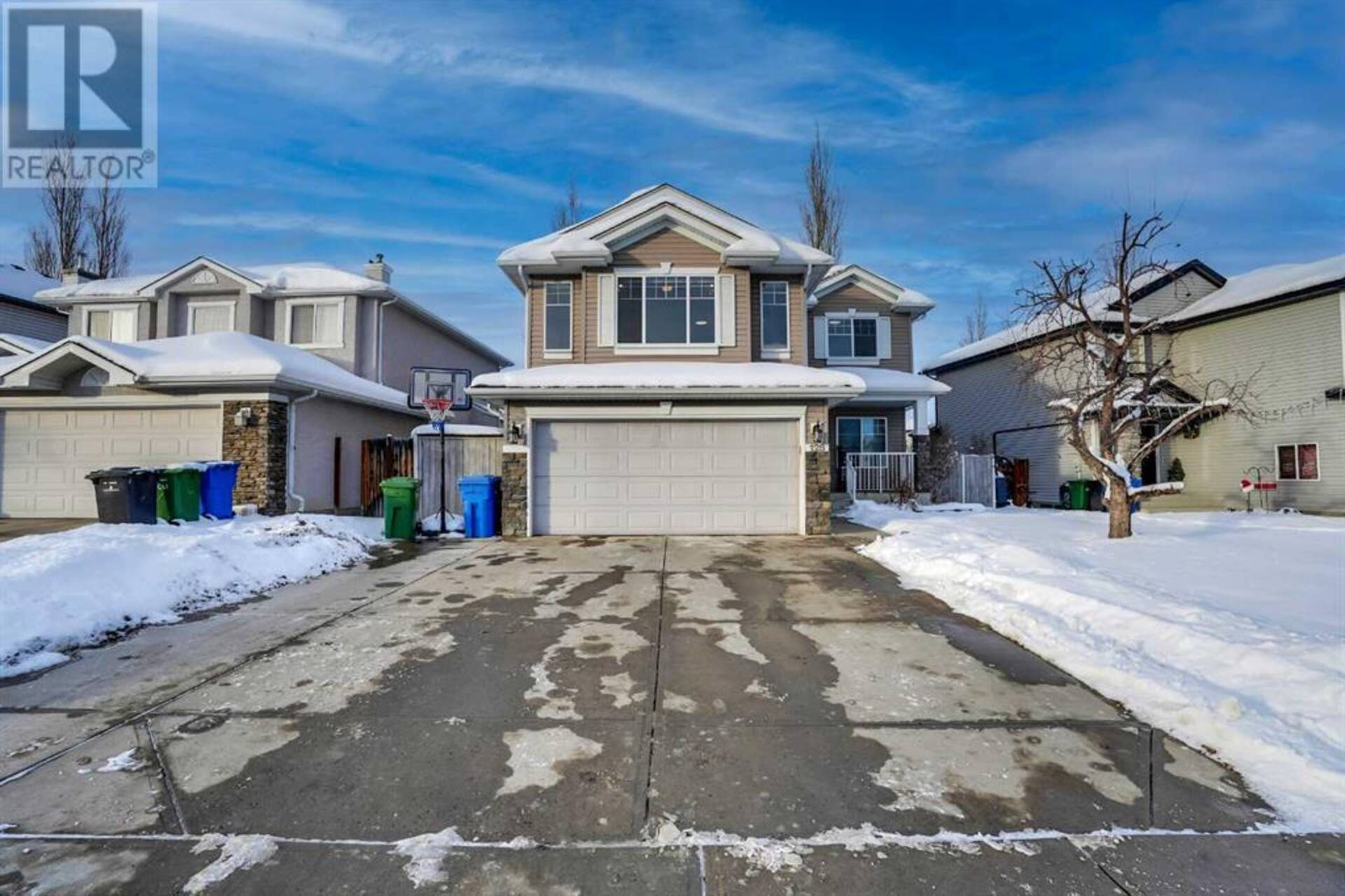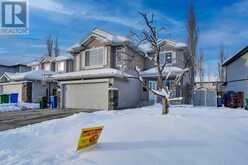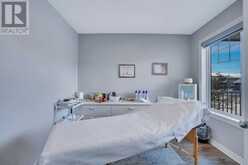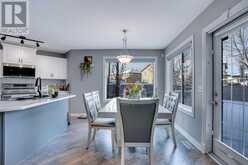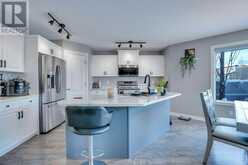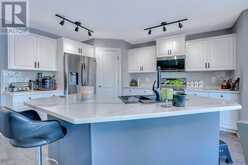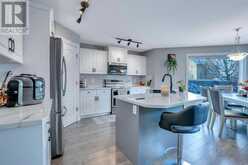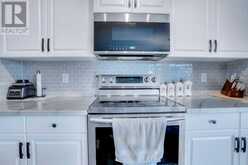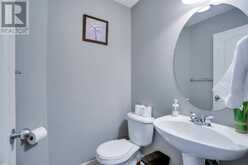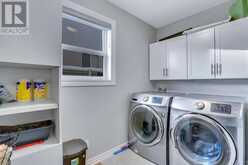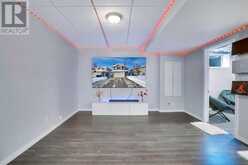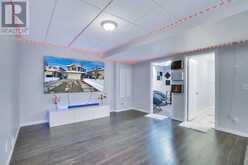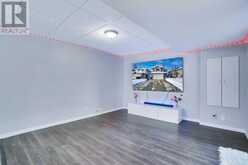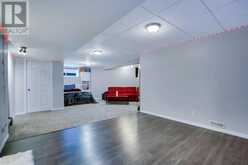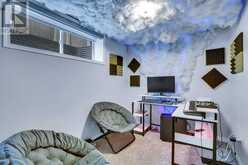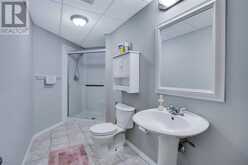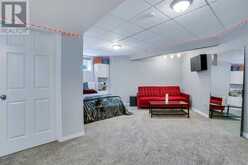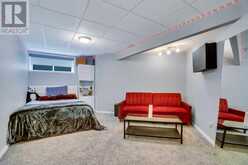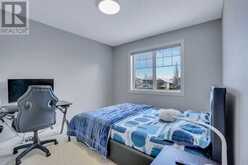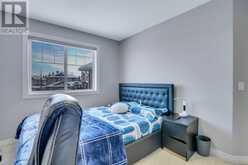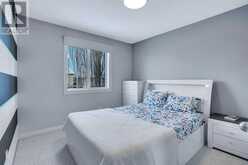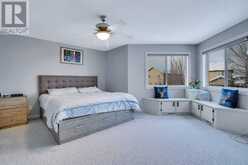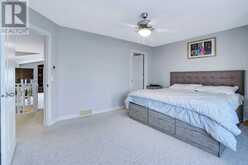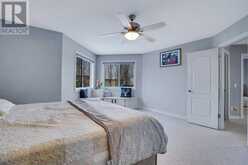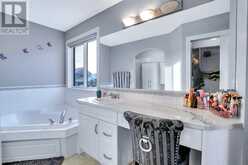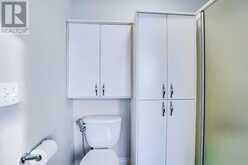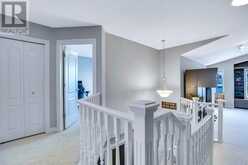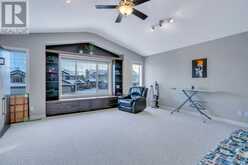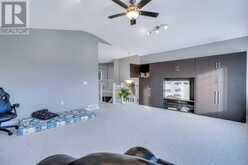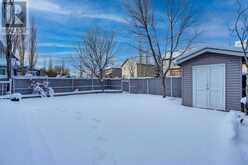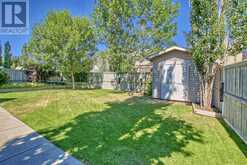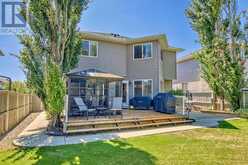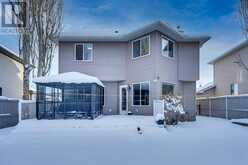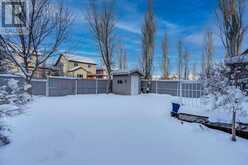128 Springmere Drive, Chestermere, Alberta
$699,900
- 3 Beds
- 4 Baths
- 2,064 Square Feet
You'll love this gorgeous 2-storey home, located on a beautiful street with great neighborhood. The main floor features a office space, 2pc bath, laundry room, spacious family room with gas fireplace with tile surround. The chef's kitchen is spacious and fully equipped with stainless steel appliances, large island, and breakfast nook .Upstairs you will find a roomy primary bedroom with en-suite and walk-in closet, 2 good-sized bedrooms, a 4-piece bath and a large bonus room.Basement has been finished with a large play area, guest room and a 3 piece bathroom .sunny backyard is fully landscaped and ready for summer enjoyment .Located close to schools, parks, and shopping centre. Call your favourite agent to book a showing. (id:23309)
- Listing ID: A2181638
- Property Type: Single Family
- Year Built: 2003
Schedule a Tour
Schedule Private Tour
Dylan Topolnisky would happily provide a private viewing if you would like to schedule a tour.
Match your Lifestyle with your Home
Contact Dylan Topolnisky, who specializes in Chestermere real estate, on how to match your lifestyle with your ideal home.
Get Started Now
Lifestyle Matchmaker
Let Dylan Topolnisky find a property to match your lifestyle.
Listing provided by Century 21 Bravo Realty
MLS®, REALTOR®, and the associated logos are trademarks of the Canadian Real Estate Association.
This REALTOR.ca listing content is owned and licensed by REALTOR® members of the Canadian Real Estate Association. This property for sale is located at 128 Springmere Drive in Chestermere Ontario. It was last modified on December 5th, 2024. Contact Dylan Topolnisky to schedule a viewing or to discover other Chestermere real estate for sale.

