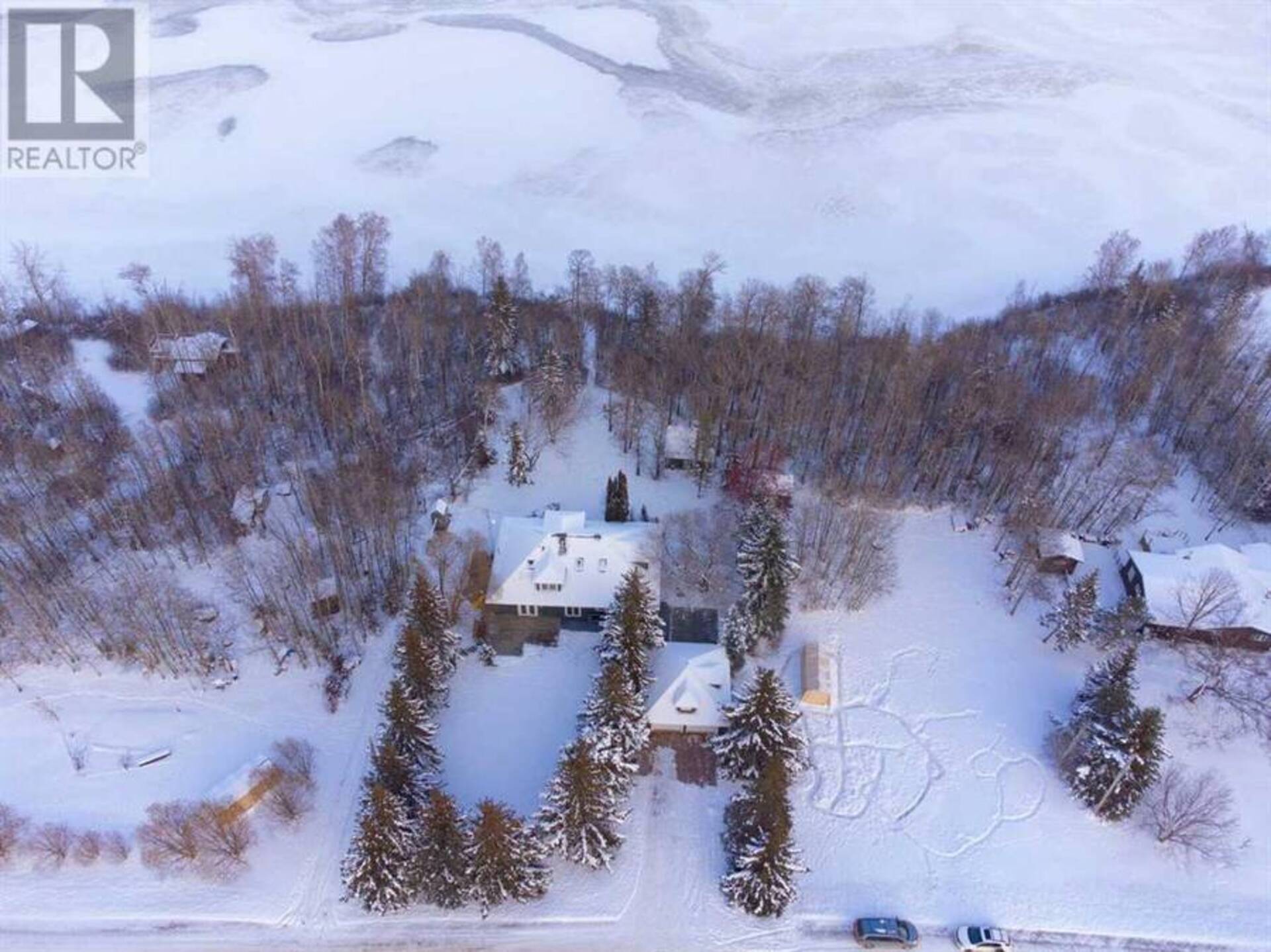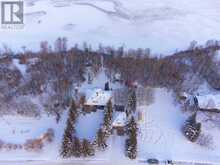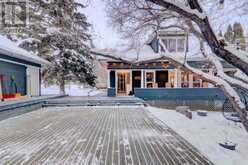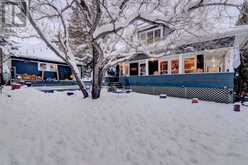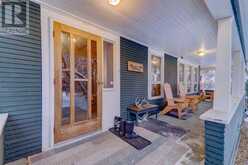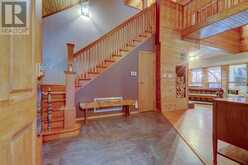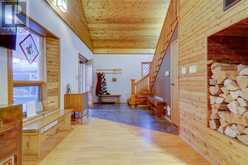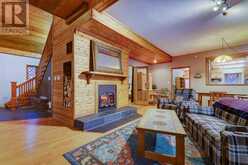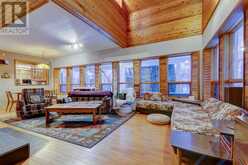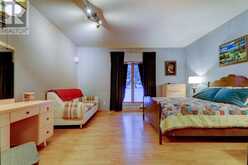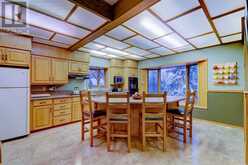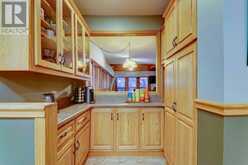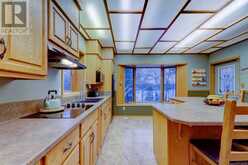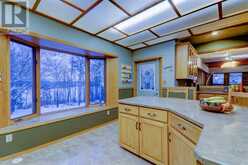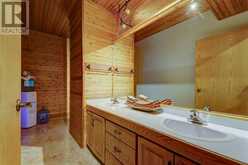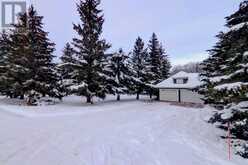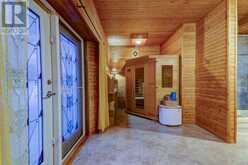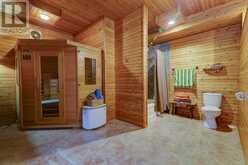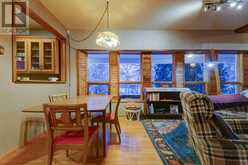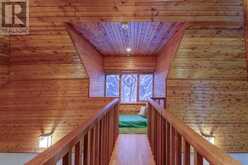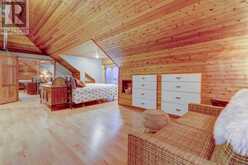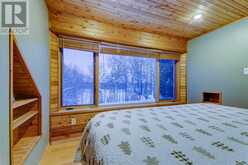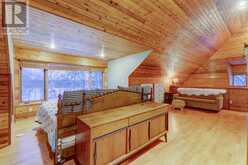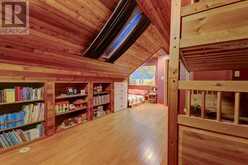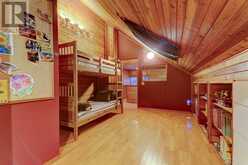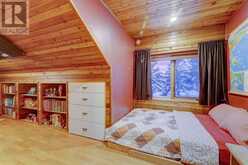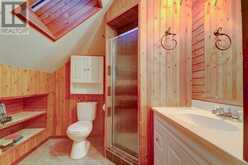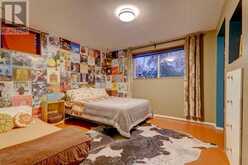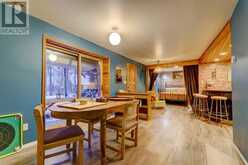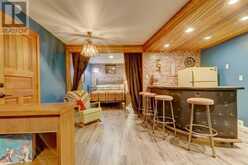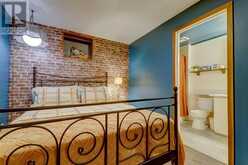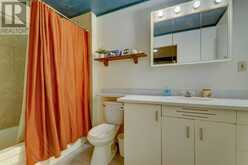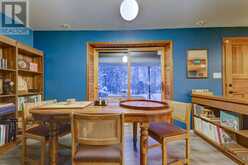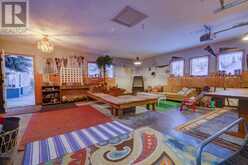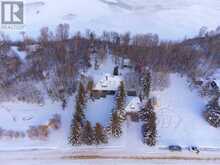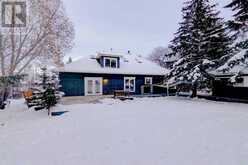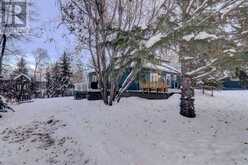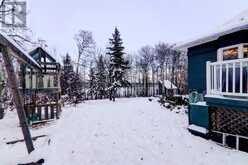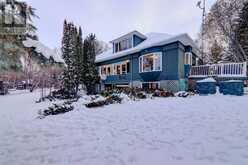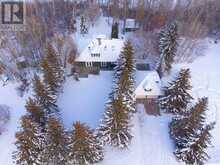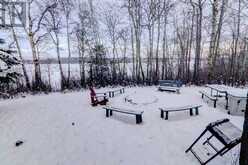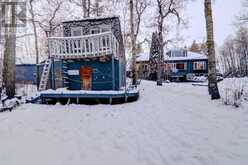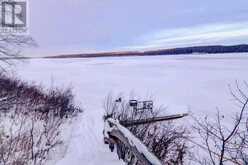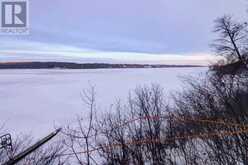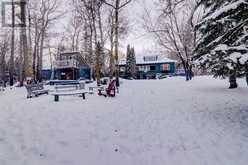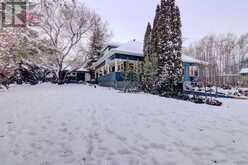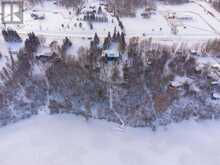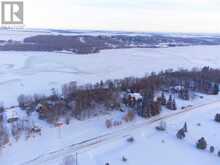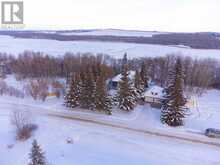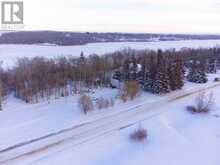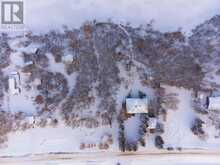127 & 129, 44101 Range Road 214, Rural Camrose, Alberta
$625,000
- 5 Beds
- 3 Baths
- 2,405 Square Feet
Discover a property that offers more than just a home—but an ULTIMATE LIFESTYLE! Nestled in a serene and private setting, this remarkable property is a dream come true for nature lovers, multi-generational families, and anyone seeking a peaceful escape from the hustle and bustle of city life. ENDLESS POSSIBILITIES ON 2 PRIVATE LOTS- Situated on 2 well-treed and private lots, this property offers seclusion and tranquillity. The spacious yard is perfect for outdoor activities, from entertaining around the fire pit to enjoying time with family and friends. A private dock provides direct access to the lake, making every day feel like a vacation with opportunities for boating, paddling, and even skating in the winter. ENTERTAINERS DREAM -The large kitchen is a standout feature, complete with island seating and a separate coffee nook, ideal for casual mornings or hosting gatherings. The formal dining area flows seamlessly into the living room, creating a perfect space for entertaining. A cozy wood fireplace adds warmth and ambiance, making it an inviting spot to relax on cooler evenings. NATURAL BEAUTY INDOORS AND OUT-Large windows throughout the home bathe every room in natural light and frame stunning views of the lake. Step outside onto the expansive wrap-around deck, where you can enjoy serene mornings or vibrant sunsets. On the second level, you’ll find even more panoramic views of the lake, while the walkout basement provides additional living space and direct access to the outdoors. UNIQUE FEATURES- This property goes beyond the ordinary with thoughtful additions, including a double garage converted into a game room for endless entertainment. After a day on the lake, unwind in the private sauna—a perfect way to end an adventurous day. The home is well-built to stay cool in the summer and warm in the winter, ensuring year-round comfort. HAVEN FOR NATURE LOVERS -From birdwatching to snowmobiling and hunting ducks or deer, this property is a paradise for outdoor enthu siasts. Grow your own food in the spacious yard, enjoy an excellent well water supply, and harvest firewood from the abundant trees to lower energy costs or create an additional income stream. A PROVEN INCOME GENERATOR-Currently operating as a successful VRBO rental, this home boasts a 9.8 rating with over 50 glowing reviews. Whether you choose to continue renting it out, lease the land, convert the walk-out basement to a rental or keep it as your personal retreat, the opportunities for income and enjoyment are endless. PERFECT WORK LIFE BALANCE- With peaceful surroundings and proximity to nearby cities, this property makes working from home feel like a vacation. Stargazing opportunities and quiet evenings by the fire make it easy to unwind after a busy day. MOVE IN READY - With an option to be fully furnished, this property offers an effortless transition to lakefront living. From its authentic vintage charm to its thoughtfully designed modern features, this turn-key home is truly one of a kind. (id:23309)
- Listing ID: A2182235
- Property Type: Single Family
- Year Built: 1928
Schedule a Tour
Schedule Private Tour
Dylan Topolnisky would happily provide a private viewing if you would like to schedule a tour.
Match your Lifestyle with your Home
Contact Dylan Topolnisky, who specializes in Rural Camrose real estate, on how to match your lifestyle with your ideal home.
Get Started Now
Lifestyle Matchmaker
Let Dylan Topolnisky find a property to match your lifestyle.
Listing provided by RE/MAX Landan Real Estate
MLS®, REALTOR®, and the associated logos are trademarks of the Canadian Real Estate Association.
This REALTOR.ca listing content is owned and licensed by REALTOR® members of the Canadian Real Estate Association. This property for sale is located at 127 & 129, 44101 Range Road 214 in Rural Camrose Ontario. It was last modified on December 4th, 2024. Contact Dylan Topolnisky to schedule a viewing or to discover other Rural Camrose real estate for sale.

