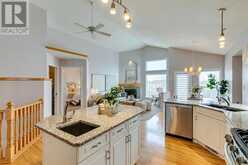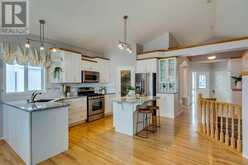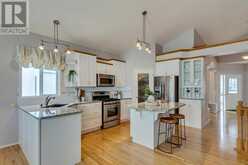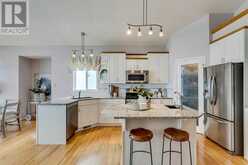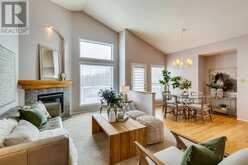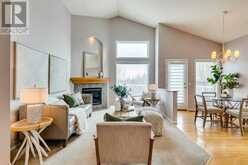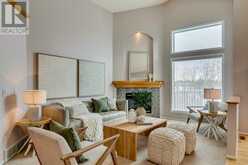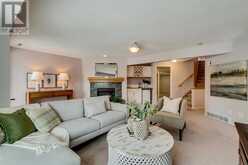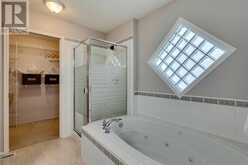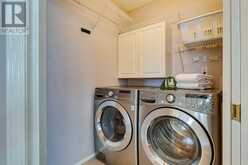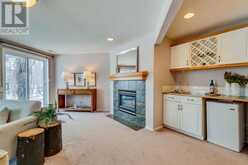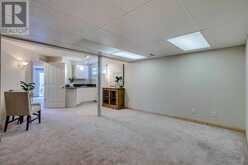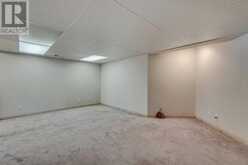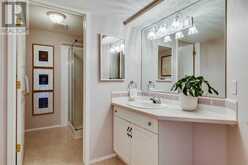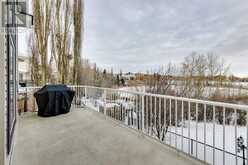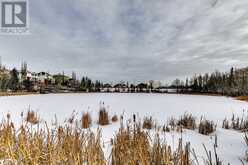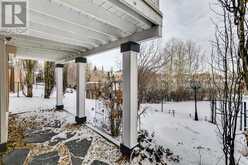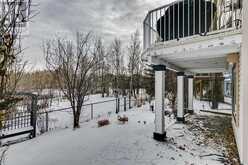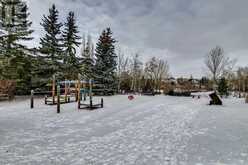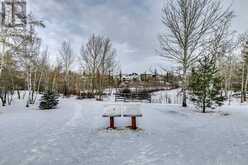120 Rocky Ridge Landing NW, Calgary, Alberta
$799,000
- 4 Beds
- 3 Baths
- 1,384 Square Feet
Welcome to your new dream home in the popular community of Rocky Ridge – a well-maintained walk-out bungalow that combines elegance, comfort, and an incredible location. Backing onto a beautiful green space and pond, this home offers breathtaking views and direct access to walking paths surrounded by lush greenery and mature trees. Whether you’re enjoying your morning coffee, unwinding at the end of the day or enjoying a BBQ with friends, the deck provides the perfect vantage point to take in the serene surroundings. Inside, the main level is designed to impress with vaulted ceilings that create an open and airy ambiance. A formal dining room greets you as you enter, making it ideal for entertaining family and friends. The bright kitchen features timeless white cabinets, stunning granite countertops, and a central island perfect for socializing. The adjoining breakfast nook and vaulted family room with a cozy fireplace are bathed in natural light, offering even more opportunities to enjoy the views through large windows. For added convenience, the main level includes a versatile office or second bedroom, a full bathroom, and a main-floor laundry room. The primary bedroom is a private retreat with an ensuite that includes a soaking tub, a separate shower, and a spacious walk-in closet. The bright walk-out basement provides additional living space designed for relaxation and entertainment. A large recreation room with a fireplace and wet bar is perfect for hosting gatherings or enjoying cozy nights in. A bonus room with a second wet bar offers flexibility as a home gym, hobby room, or play area, but it’s also set up perfectly to be converted into a kitchen with the addition of a fridge/stove, making this space ideal for multi-generational living or rental opportunities. Two additional bedrooms and a full bathroom provide ample space for guests or family. Step outside to the fully landscaped backyard, where a walk-out patio invites you to enjoy warm summer evenings, su rrounded by the beauty of nature. This exceptional home is further enhanced by the Rocky Ridge community amenities where you can enjoy year round activities including an outdoor wading pool, spray park, paddle boats in the summer, an ice rink in the winter, tennis and basketball courts, and playgrounds. Conveniently located close to transit, schools, local shops, and a wide array of amenities at Crowfoot Crossing, this home is in a prime location. Easy access to major routes and the C-Train makes commuting a breeze, and you’ll love being the first to head out to the mountains for year-round adventures. This home offers the perfect balance of style, functionality, and location. Check out the virtual tour to see all this home has to offer! (id:23309)
- Listing ID: A2189122
- Property Type: Single Family
- Year Built: 1997
Schedule a Tour
Schedule Private Tour
Dylan Topolnisky would happily provide a private viewing if you would like to schedule a tour.
Match your Lifestyle with your Home
Contact Dylan Topolnisky, who specializes in Calgary real estate, on how to match your lifestyle with your ideal home.
Get Started Now
Lifestyle Matchmaker
Let Dylan Topolnisky find a property to match your lifestyle.
Listing provided by Royal LePage Solutions
MLS®, REALTOR®, and the associated logos are trademarks of the Canadian Real Estate Association.
This REALTOR.ca listing content is owned and licensed by REALTOR® members of the Canadian Real Estate Association. This property for sale is located at 120 Rocky Ridge Landing NW in Calgary Ontario. It was last modified on January 21st, 2025. Contact Dylan Topolnisky to schedule a viewing or to discover other Calgary real estate for sale.







