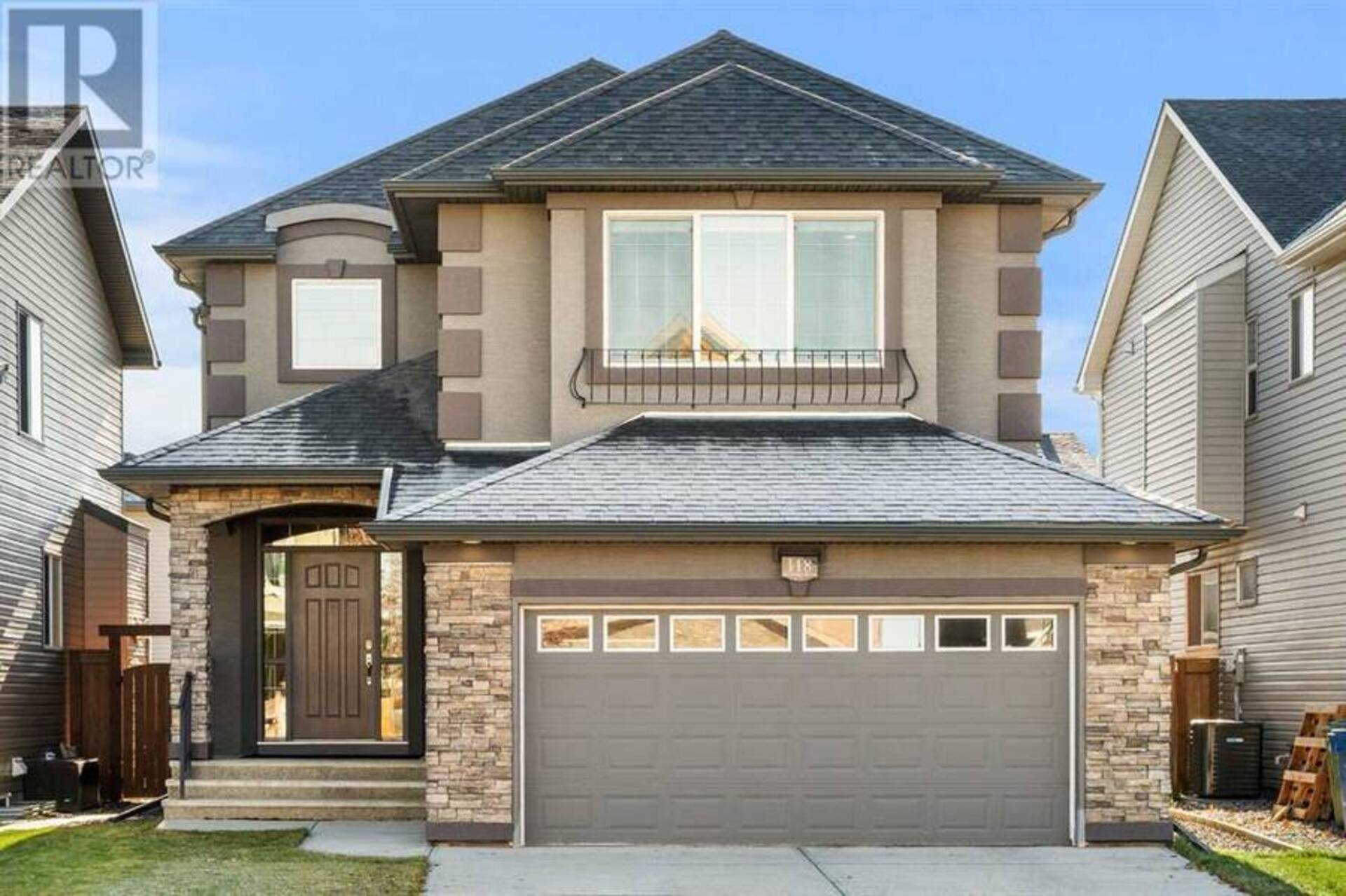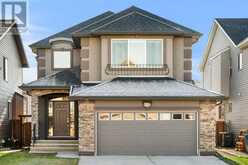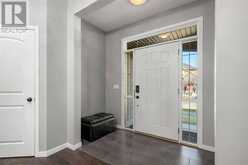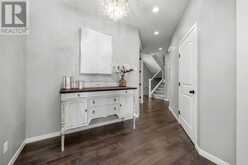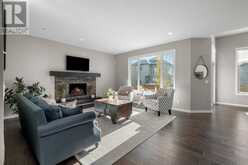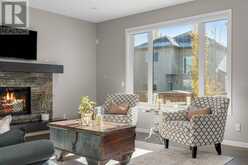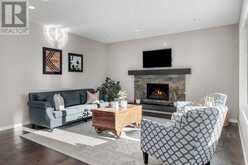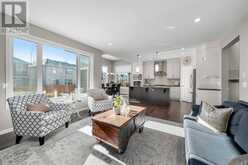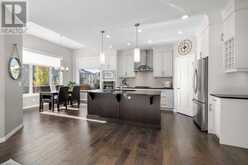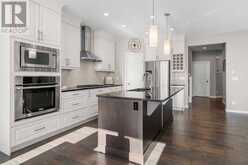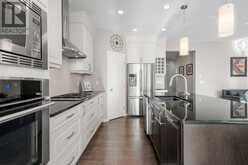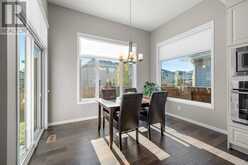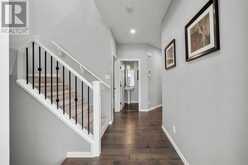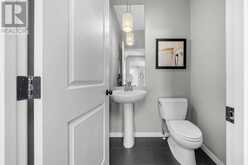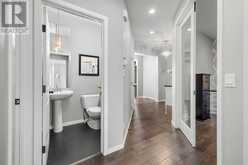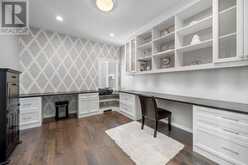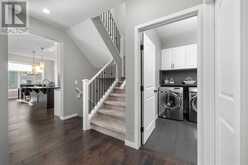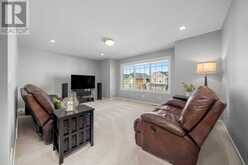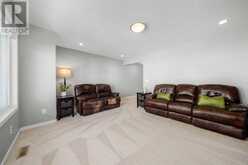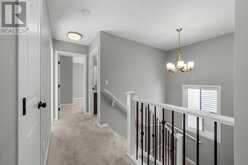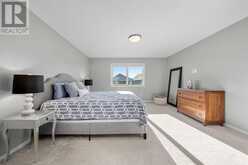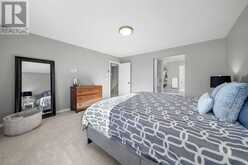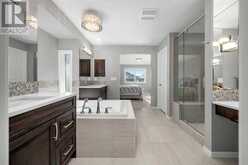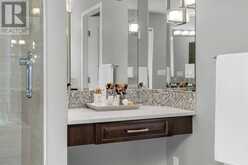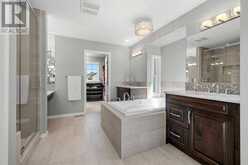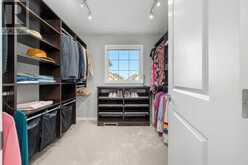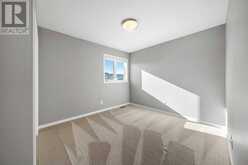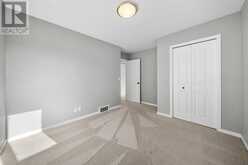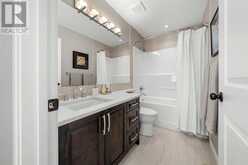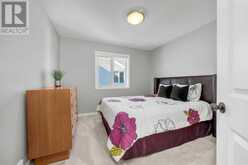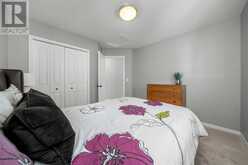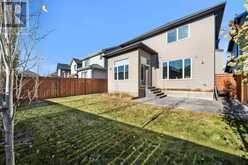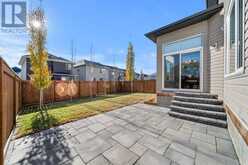118 Cranford Green SE, Calgary, Alberta
$809,900
- 3 Beds
- 3 Baths
- 2,358 Square Feet
*** OPEN HOUSE - Sat, March 1st from 12pm-2pm*** EXTREMELY WELL-MAINTAINED home LOADED WITH UPGRADES and ideally situated with a SOUTH-FACING BACKYARD on a QUIET, KID-FRIENDLY STREET! Immediately be impressed upon entry by the grand foyer with elegant lighting. Glass doors lead to the ENCLOSED OFFICE with beautiful wallpaper and upgraded ($9K) CALIFORNIA CLOSETS with upper cabinets and 2 built-in desks for the ultimate home office or study space. Relaxation is promoted in the inviting living room in front of the GAS FIREPLACE with a beautiful stone surround. The chef of the household will love the outstanding kitchen featuring UPGRADED APPLIANCES INCLUDING A BUILT-IN WALL OVEN and a WOLF GAS COOKTOP, FULL-HEIGHT CABINETS, STONE COUNTERTOPS, DOVE TAIL WOOD CABINETS, A CORNER PANTRY for extra storage and breakfast bar seating on the CENTRE ISLAND. Encased in windows the adjacent dining room is bright and airy with access to the sunny backyard promoting a seamless indoor/outdoor lifestyle. Gather in the upper level BONUS ROOM that is WIRED FOR SOUND for the best movie watching experience. ALL THE INTERIOR WALLS AROUND THE PRIMARY BEDROOM HAVE BEEN INSULATED creating a warm and private sanctuary with a CUSTOM CALIFORNIA WOOD CLOSET ($5K) and a lavish ensuite boasting DUAL COMFORT HEIGHT VANITIES plus a make-up vanity, a LUXURIOUS SOAKER TUB with added transom windows and a FULLY TILED SHOWER with 10mm glass. Both additional bedrooms are spacious and bright with easy access to the 4-piece main bathroom. The basement awaits your dream development and is already equipped with ROUGH-IN FOR HYDRONIC IN-FLOOR HEATING, a rough-in 3pc bathroom and OVERSIZED WINDOWS streaming in natural light. Additional upgrades include a NEW HOT WATER TANK (2024), STONE COUNTERTOPS THROUGHOUT, CENTRAL AIR CONDITIONING, A KINETICO WATER SOFTENER, HUNTER DOUGLAS WINDOW COVERINGS, A CENTRAL VACUUM SYSTEM, UPGRADED CARPET, TRIPLE PANE WINDOWS, UPGRADED TOILETS THAT ARE ELONGATED AND COMFORT HEIGHT , SOME LIGHT FIXTURES AND UPGRADED METAL SPINDLES ON RAILINGS. Spend the warmer months barbequing or unwinding on the GROUND LEVEL PATIO with concrete pavers in the SOUTH-FACING BACKYARD oasis with plenty of room for kids and pets to play that is PRIVATELY FENCED AND NESTLED BEHIND A ROW OF MATURE ASPEN TREES. The OVERSIZED DOUBLE ATTACHED GARAGE IS INSULATED with overhead shelving, a GAS HEATER and a handy MAN DOOR to easily access the yard equipment. Wonderfully located WITHIN WALKING DISTANCE TO OUR LADY OF THE ROSERY SCHOOL, several parks and transit. This very active community also boasts a RESIDENT’S ONLY CLUB with a clubhouse, sports courts, spray park, skating rink and more. Extensive walking paths wind throughout the neighbourhood and onto Fish Creek Park. Many shops, restaurants and services are distributed throughout Cranston plus take advantage of the additional amenities and the world’s largest YMCA in neighbouring Seton. Truly an exceptional location for this immaculate, move-in ready home! (id:23309)
Open house this Sat, Mar 1st from 12:00 PM to 2:00 PM.
- Listing ID: A2195480
- Property Type: Single Family
- Year Built: 2013
Schedule a Tour
Schedule Private Tour
Dylan Topolnisky would happily provide a private viewing if you would like to schedule a tour.
Match your Lifestyle with your Home
Contact Dylan Topolnisky, who specializes in Calgary real estate, on how to match your lifestyle with your ideal home.
Get Started Now
Lifestyle Matchmaker
Let Dylan Topolnisky find a property to match your lifestyle.
Listing provided by eXp Realty
MLS®, REALTOR®, and the associated logos are trademarks of the Canadian Real Estate Association.
This REALTOR.ca listing content is owned and licensed by REALTOR® members of the Canadian Real Estate Association. This property for sale is located at 118 Cranford Green SE in Calgary Ontario. It was last modified on February 27th, 2025. Contact Dylan Topolnisky to schedule a viewing or to discover other Calgary real estate for sale.

