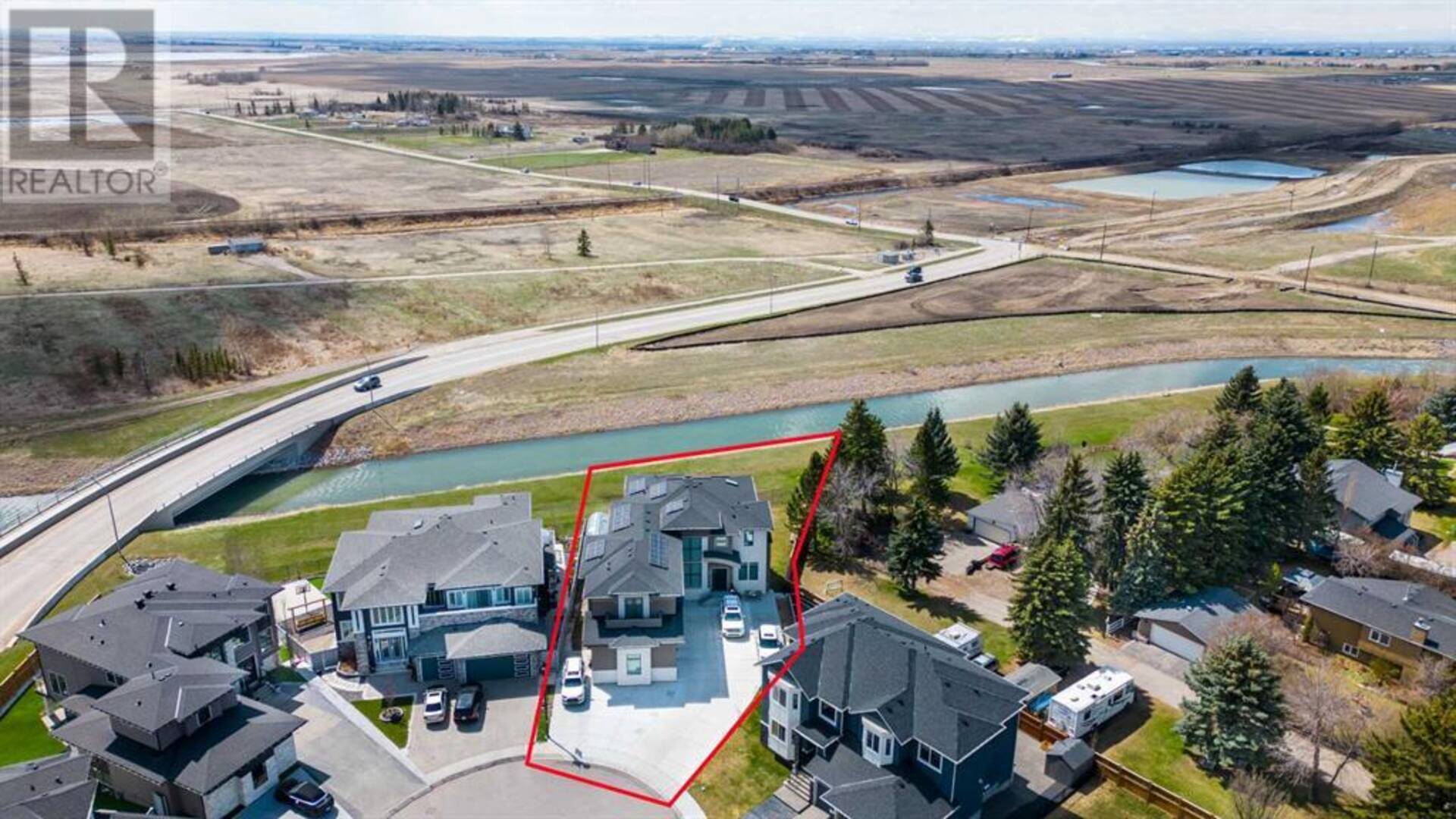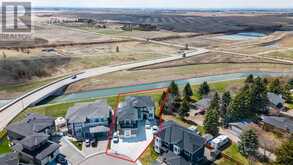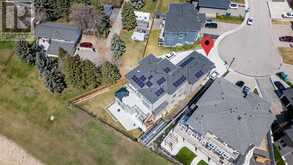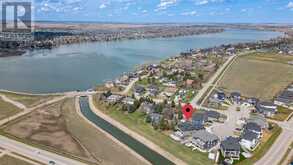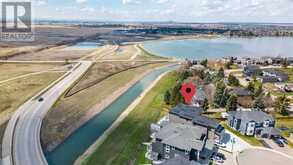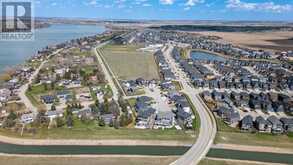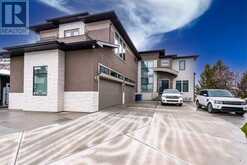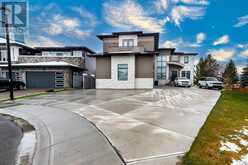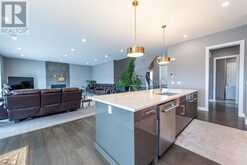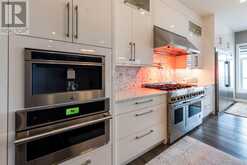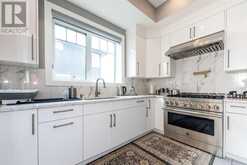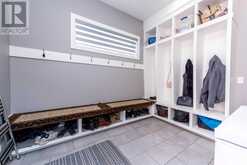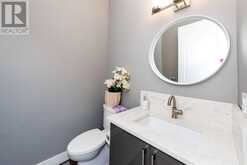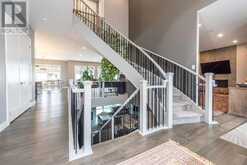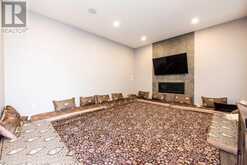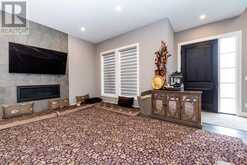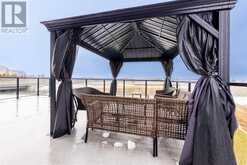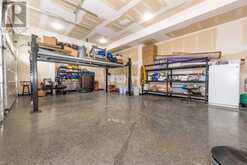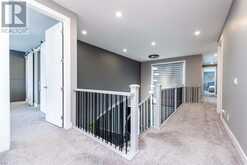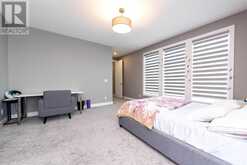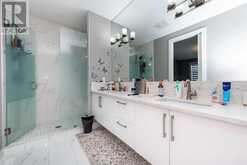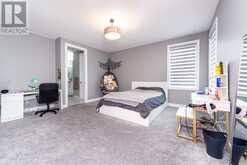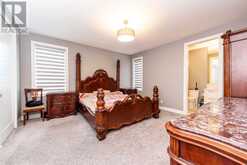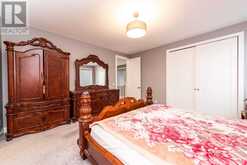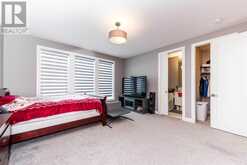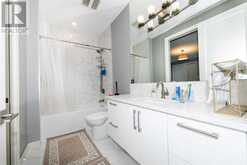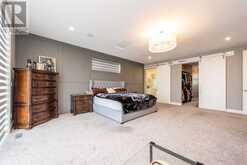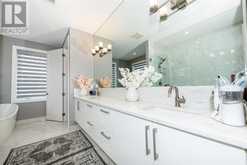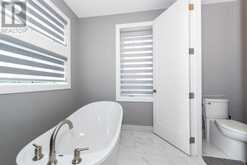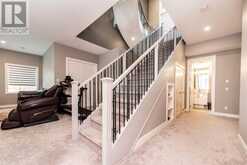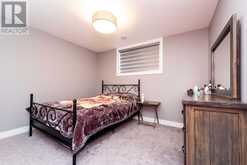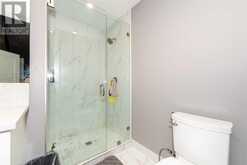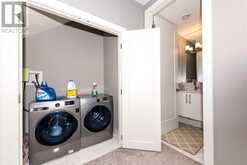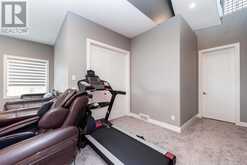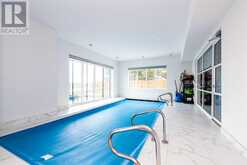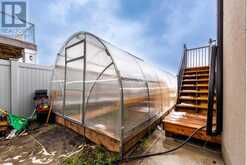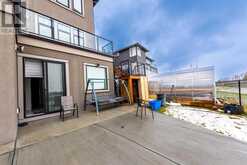111 SANDPIPER Court, Chestermere, Alberta
$3,900,000
- 7 Beds
- 7 Baths
- 4,419 Square Feet
The heart of this home is its three gourmet kitchens, outfitted with $180,000 worth of high-end equipment, including two gas stoves, an electric stove, three oversized hood vents with heat lamps, two microwaves, a large built-in refrigerator, a double-door fridge, and a built-in coffee machine. The flooring is a tasteful blend of hardwood, tile, and carpet, complementing the dual gas fireplaces and a chic electric fireplace. Entertainment and relaxation are redefined here, with a private swimming pool, steam room, jacuzzi, media room, and two separate maintenance rooms. The property accommodates up to 17 vehicles, with two electric car chargers and a garage featuring a shiny epoxy floor and an attached glass room, perfect for a smoking lounge or additional living space. This construction boasts 10-inch insulated concrete walls, ensuring year-round comfort and energy efficiency. Each bedroom is an in-suite, accompanied by large walk-in closets and spacious bathrooms. The home includes seven bathrooms, a greenhouse, and a skylight in the master bedroom, enhancing the natural light. The outdoor spaces are just as impressive, with a large concrete patio, an expansive balcony patio, and two additional balconies on the second floor, all offering breathtaking views of the mountains, lake, and canal. The home’s walk-out basement has 12-foot ceilings, while the main floor and top floor boast 10-foot and 9-foot ceilings, respectively. The 16-foot garage is a testament to the grandeur of this estate. Safety and sustainability are paramount, with built-in geo-system AC, backup electrical heat pumps, and disaster-resistant features. The windows are not only large, allowing for ample natural light, but also come with upgraded coverings. The main kitchen and lower kitchen feature large islands, perfect for hosting and culinary exploration. This home is under warranty, ensuring peace of mind for the new homeowners. The top floor overlooks the main and basement levels, creating a se nse of openness and connectivity throughout the home. With its luxurious amenities, advanced technology, and stunning views, this residence is not just a home—it’s a statement of living in harmony with nature while enjoying the pinnacle of comfort. (id:23309)
- Listing ID: A2131297
- Property Type: Single Family
- Year Built: 2020
Schedule a Tour
Schedule Private Tour
Dylan Topolnisky would happily provide a private viewing if you would like to schedule a tour.
Match your Lifestyle with your Home
Contact Dylan Topolnisky, who specializes in Chestermere real estate, on how to match your lifestyle with your ideal home.
Get Started Now
Lifestyle Matchmaker
Let Dylan Topolnisky find a property to match your lifestyle.
Listing provided by CIR Realty
MLS®, REALTOR®, and the associated logos are trademarks of the Canadian Real Estate Association.
This REALTOR.ca listing content is owned and licensed by REALTOR® members of the Canadian Real Estate Association. This property, located at 111 SANDPIPER Court in Chestermere Ontario, was last modified on May 16th, 2024. Contact Dylan Topolnisky to schedule a viewing or to find other properties for sale in Chestermere.

