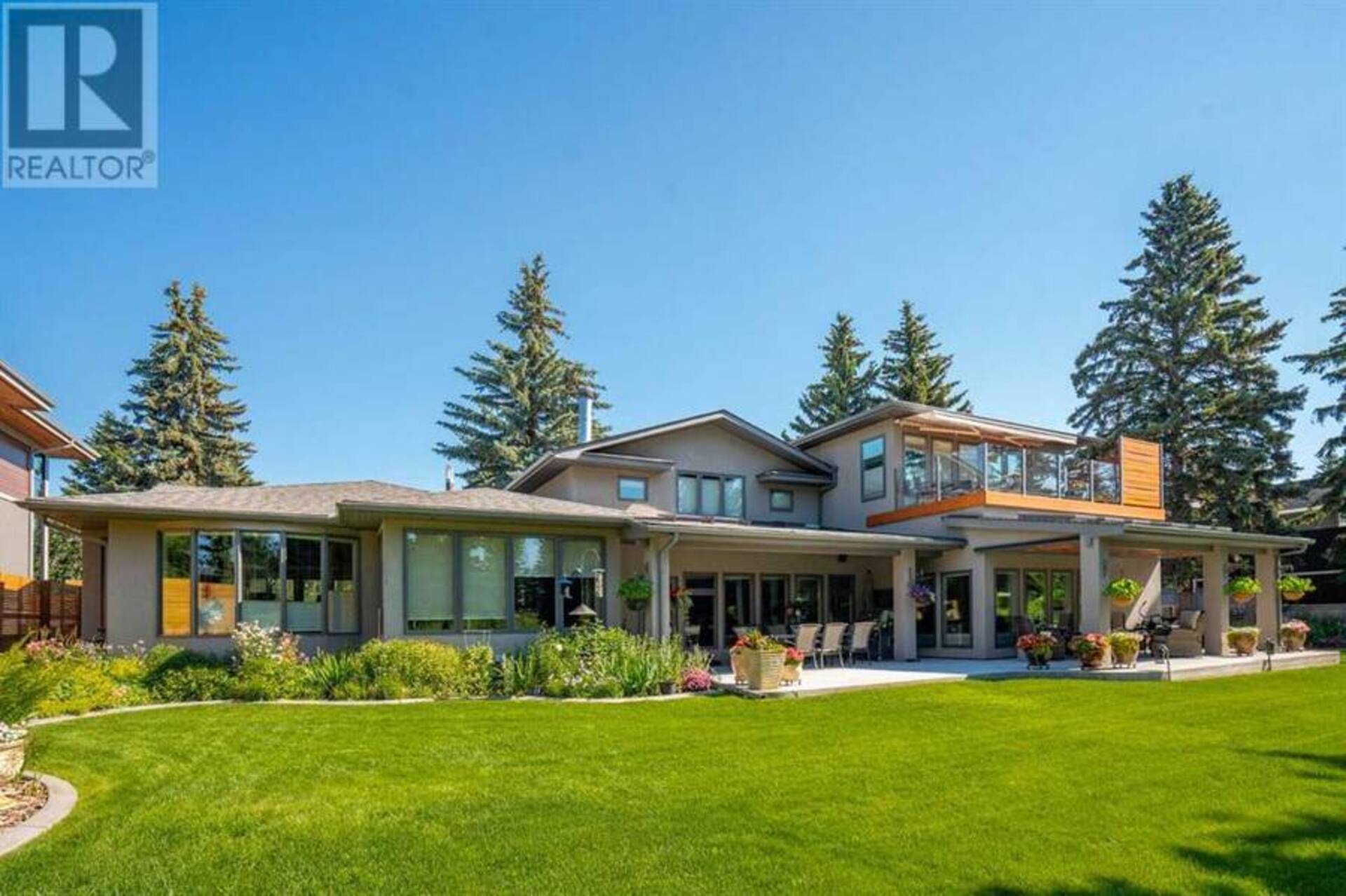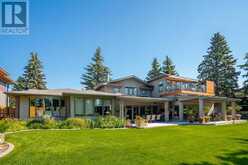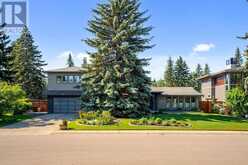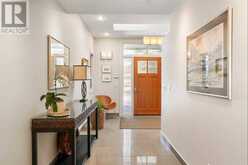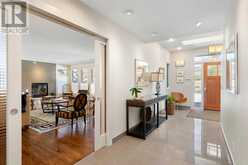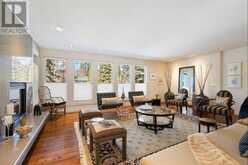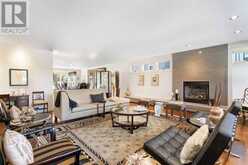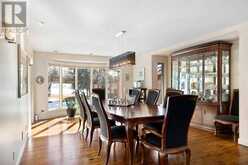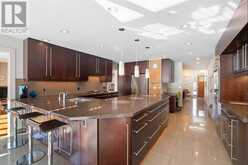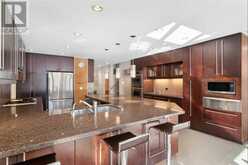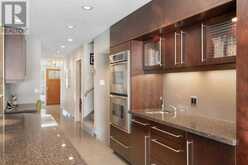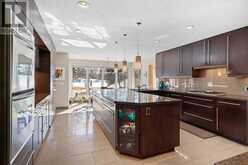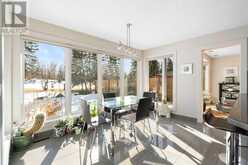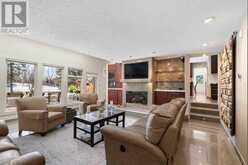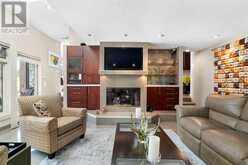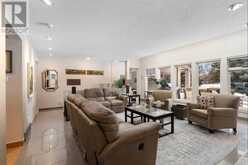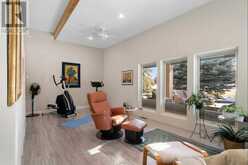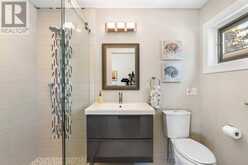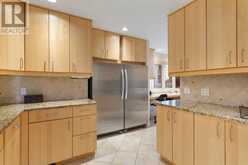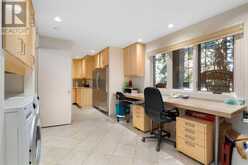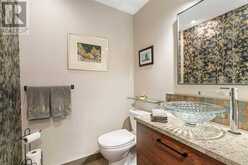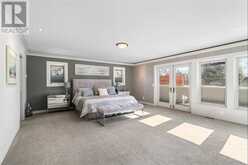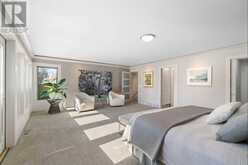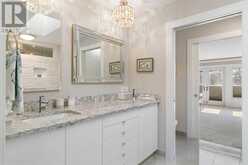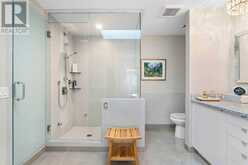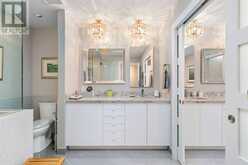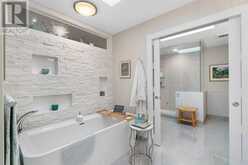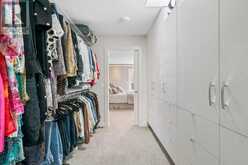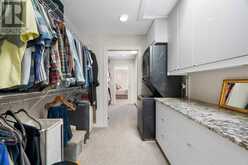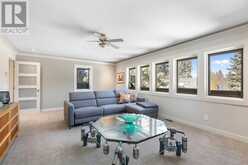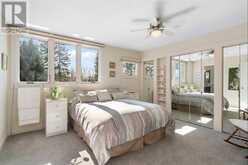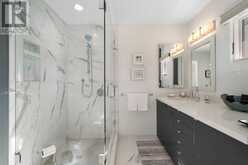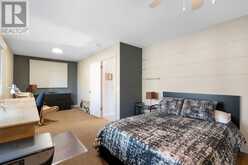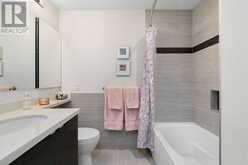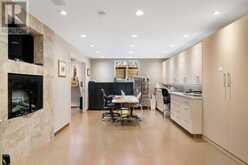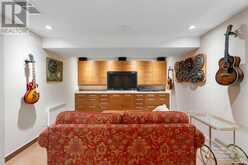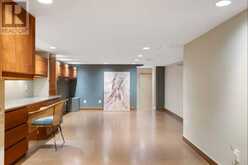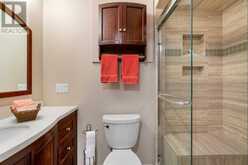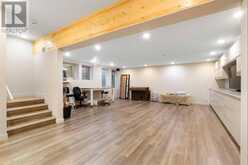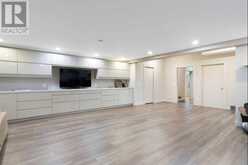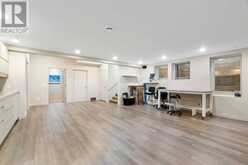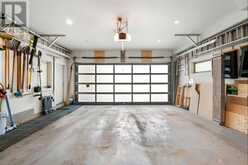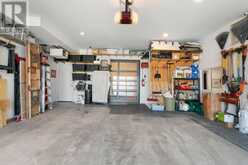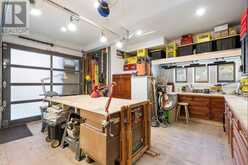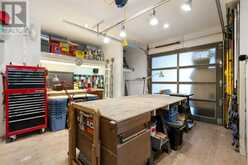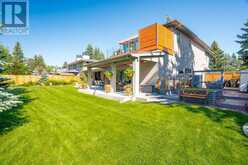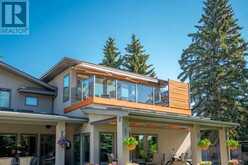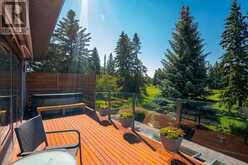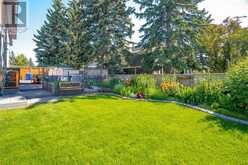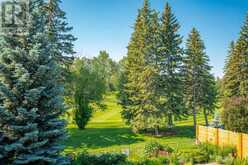10931 Willowfern Drive SE, Calgary, Alberta
$2,600,000
- 5 Beds
- 6 Baths
- 3,541 Square Feet
Welcome to this extensively renovated 5-level split, offering over 7,000+ sq ft of luxurious living space, perfect for a large family or multi-generational living. Nestled against the picturesque Willow Park Golf Course, this home provides an idyllic backdrop for family life with its expansive south-facing views.As you step inside, you'll be welcomed by large windows that frame views of the eleventh hole, filling the home with natural light. The expansive front foyer opens into enormous living and dining rooms, exuding sophistication and warmth. Polished porcelain tile flows throughout the foyer, hall, kitchen, and family room, while gleaming oak floors and a gas fireplace enhance the living and dining areas.The gourmet kitchen is a chef's dream, featuring a back-painted glass backsplash, granite countertops, a gas countertop range, double wall ovens, a warming drawer, and instant hot water. A separate Butler pantry boasts abundant storage, a second dishwasher, and a fridge/freezer, leading into a laundry room with built-ins that can easily be converted into a family-friendly mudroom.The large great room, flooded with natural light, is perfect for family gatherings. The main floor flex room offers versatility with a 3-piece bathroom and closet, making it ideal as a bedroom for someone with mobility challenges, nanny suite, or exercise area. On the upper level, you'll find two generous bedrooms, one with a 3-piece ensuite and the other steps from a 4-piece bathroom with a jetted tub. The primary suite offers ultimate luxury with double doors leading to your private covered deck, complete with a Spaberry hot tub. The spa-inspired ensuite features a soaker tub, a large walk-in steam shower, double vanities, and cozy in-floor heating. A large walk-through closet with laundry connects to the bonus room, which can also serve as a second primary suite or nursery.The lower west level of the home offers a media room, bedroom, playroom, and a 3-piece bathroom, while the east side features a large 493 sq ft rec room with access to the outside, perfect for a studio, office, gym, or music room. The heated triple garage, with over 800 sq ft, includes one bay currently used as a workshop with 10 ft ceilings, water, heating, and TV, providing ample space for all your hobbies and toys.The backyard of this stunning home offers a serene retreat, surrounded by mature trees and a fenced yard for privacy. With covered patios and multiple seating areas, it's the perfect spot for outdoor entertaining or simply relaxing in nature's embrace. Enjoy the tranquil ambiance and picturesque views of the Willow Park Golf Course right from your own backyard. Bespoke details of this home include hydronic, boiler, and forced air heating, newer air conditioning, 1 heat pump, 2 high-efficiency furnaces, 18 skylights, an irrigation system, and much more (features list in supplements). Don’t miss out on the opportunity to live in this one-of-a-kind home on a prestigious street in Willow Park. (id:23309)
- Listing ID: A2148013
- Property Type: Single Family
- Year Built: 1967
Schedule a Tour
Schedule Private Tour
Dylan Topolnisky would happily provide a private viewing if you would like to schedule a tour.
Match your Lifestyle with your Home
Contact Dylan Topolnisky, who specializes in Calgary real estate, on how to match your lifestyle with your ideal home.
Get Started Now
Lifestyle Matchmaker
Let Dylan Topolnisky find a property to match your lifestyle.
Listing provided by Royal LePage Benchmark
MLS®, REALTOR®, and the associated logos are trademarks of the Canadian Real Estate Association.
This REALTOR.ca listing content is owned and licensed by REALTOR® members of the Canadian Real Estate Association. This property, located at 10931 Willowfern Drive SE in Calgary Ontario, was last modified on July 9th, 2024. Contact Dylan Topolnisky to schedule a viewing or to find other properties for sale in Calgary.

