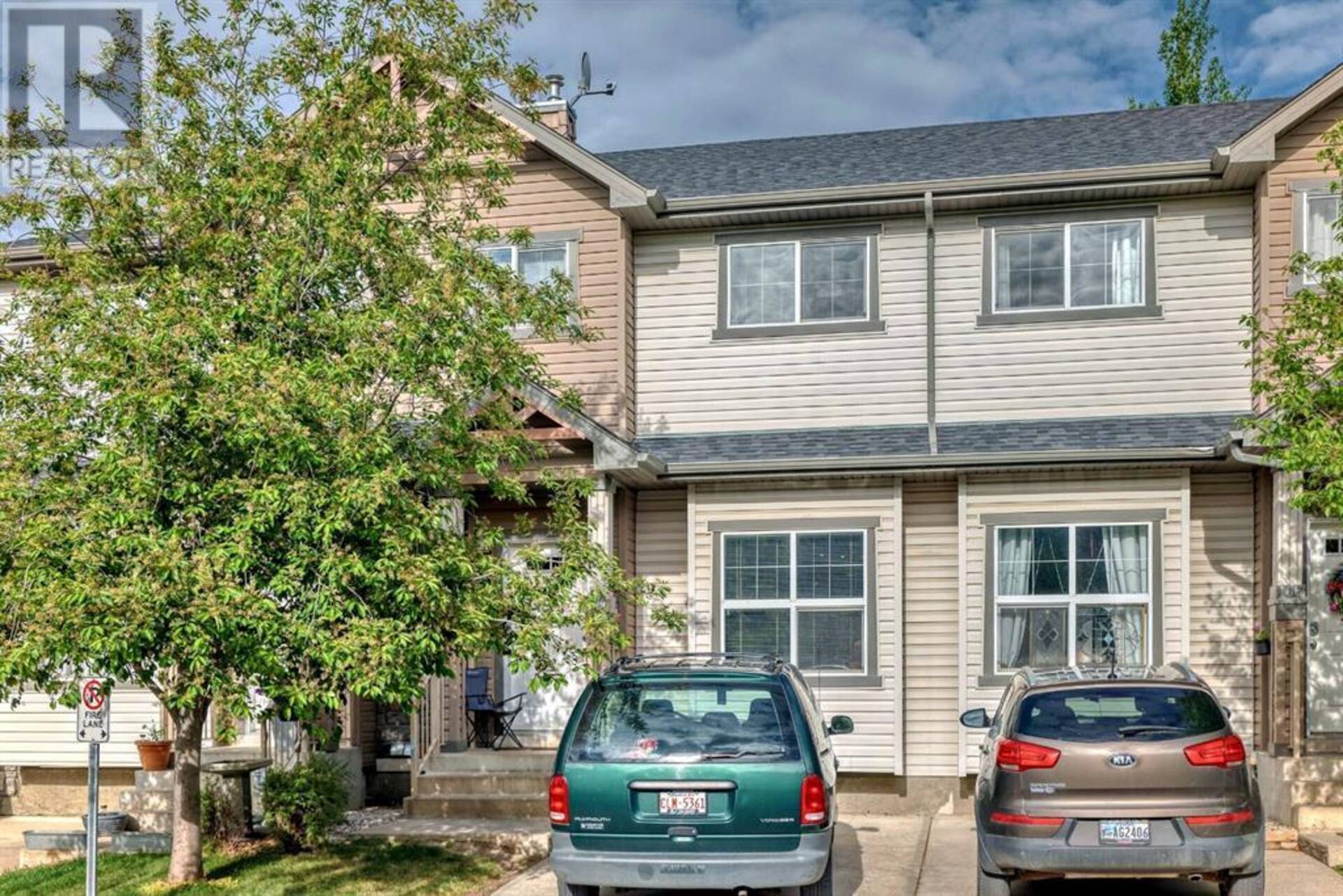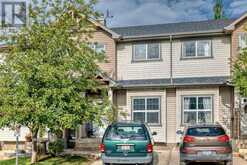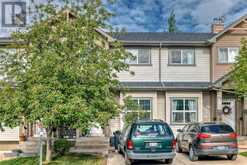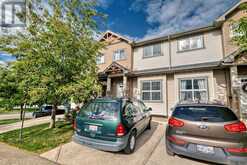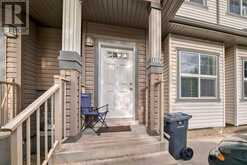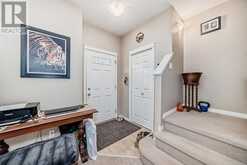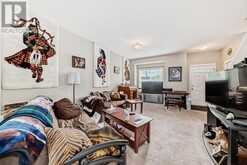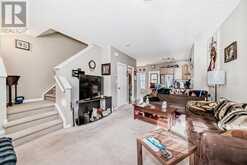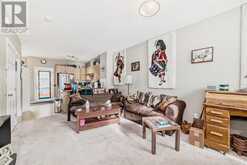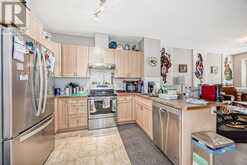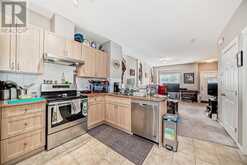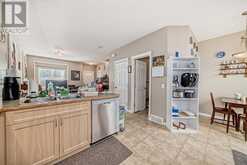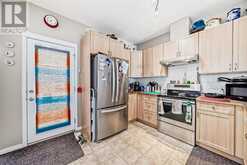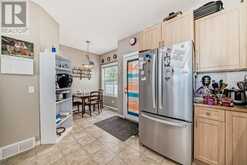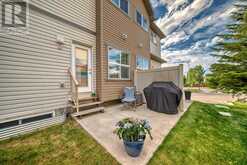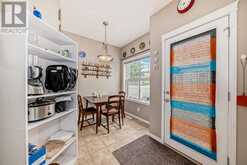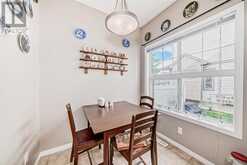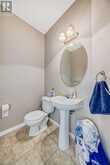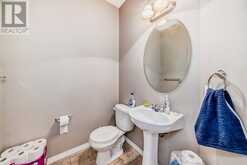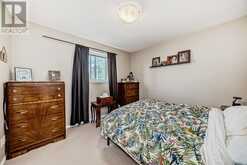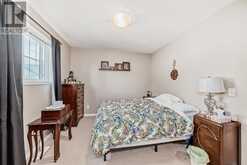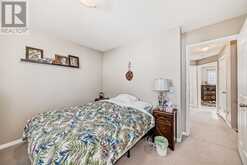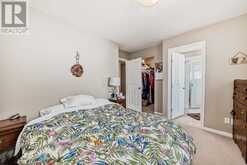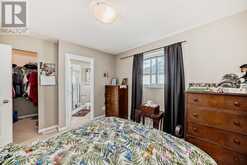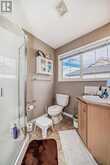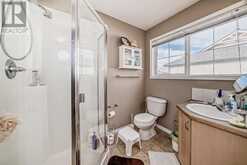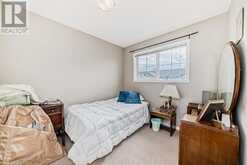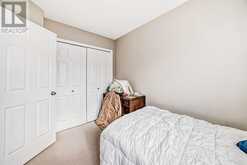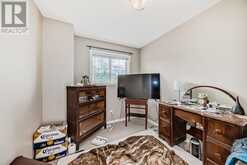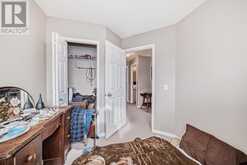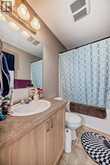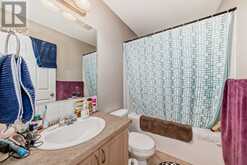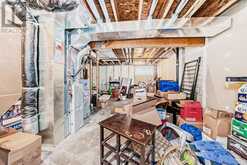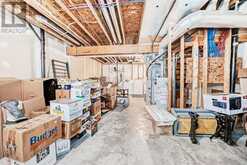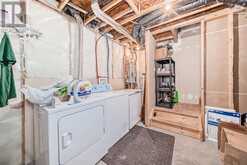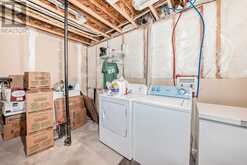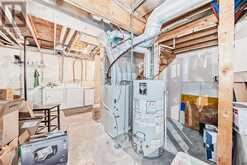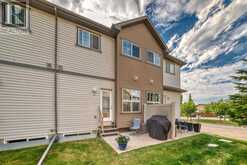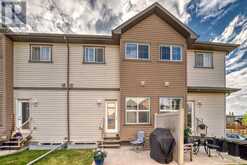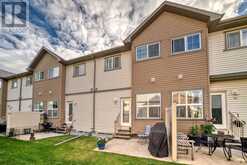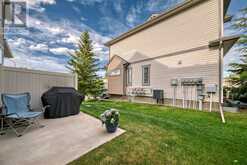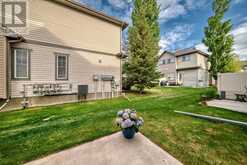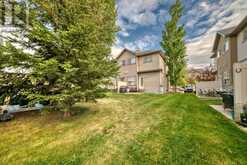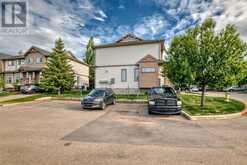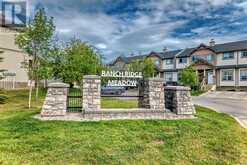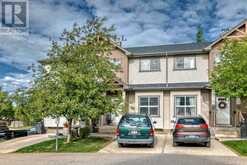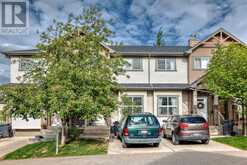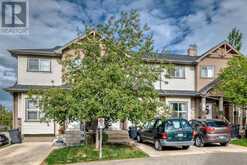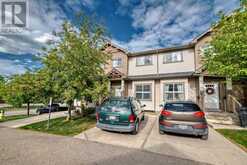104 Ranch Ridge Meadow, Strathmore, Alberta
$319,900
- 3 Beds
- 3 Baths
- 1,151 Square Feet
INVESTORS, INVESTORS....Long time tenants have been in this home. Walking in you are welcomed by an open concept floor plan. The entry way has a nice size coat closet. The living room is a great sized features a bright west facing window. Modern kitchen with lots of cupboard and counter space. The fridge and stove were new in 2020 and the dishwasher in 2024. There is a door to your lovely back patio backing green space. Completing the main is a 2 piece bathroom. The upper houses 3 generous sized bedrooms, and 4 piece main bath. The primary has a 3 piece ensuite and a large walk in closet. The lower is unspoiled and waiting your completion. Completing this home is central air conditioning, off street parking stall, and right handy to visitor parking!!! (id:23309)
- Listing ID: A2139213
- Property Type: Single Family
- Year Built: 2007
Schedule a Tour
Schedule Private Tour
Dylan Topolnisky would happily provide a private viewing if you would like to schedule a tour.
Match your Lifestyle with your Home
Contact Dylan Topolnisky, who specializes in Strathmore real estate, on how to match your lifestyle with your ideal home.
Get Started Now
Lifestyle Matchmaker
Let Dylan Topolnisky find a property to match your lifestyle.
Listing provided by RE/MAX Realty Horizon
MLS®, REALTOR®, and the associated logos are trademarks of the Canadian Real Estate Association.
This REALTOR.ca listing content is owned and licensed by REALTOR® members of the Canadian Real Estate Association. This property for sale is located at 104 Ranch Ridge Meadow in Strathmore Ontario. It was last modified on June 7th, 2024. Contact Dylan Topolnisky to schedule a viewing or to discover other Strathmore real estate for sale.

