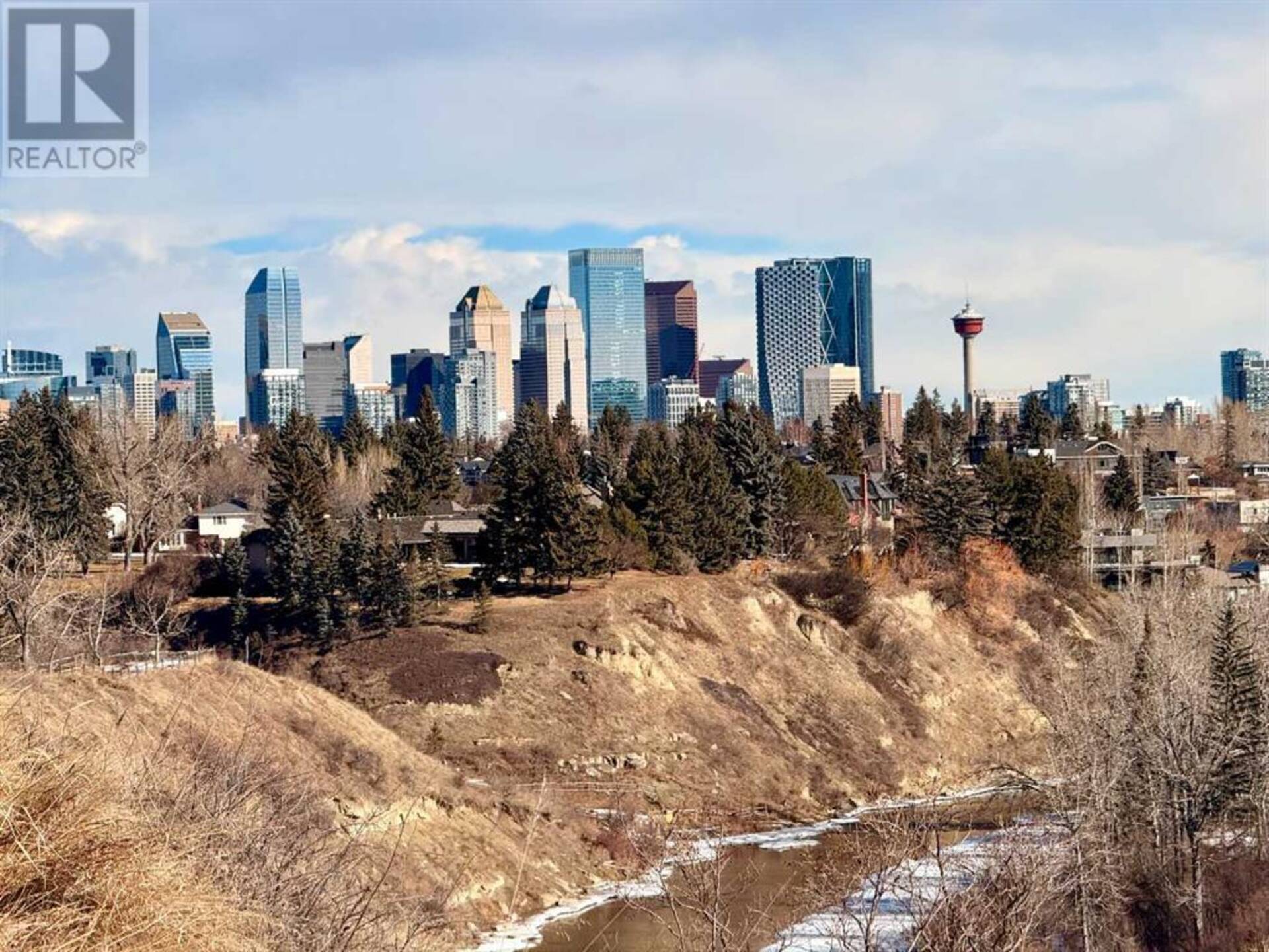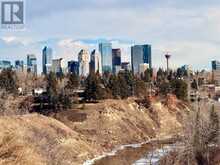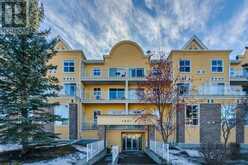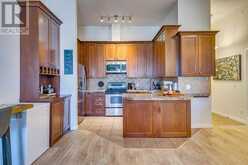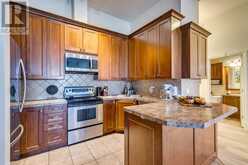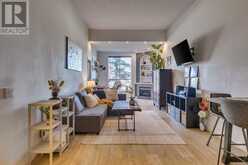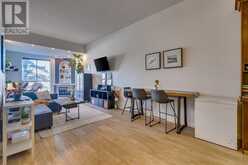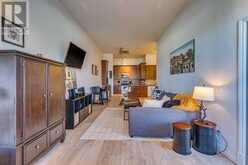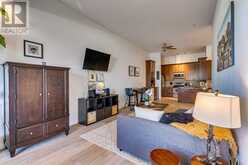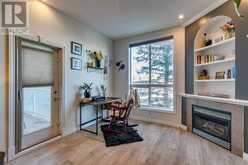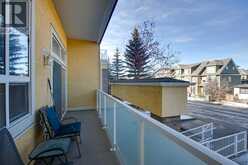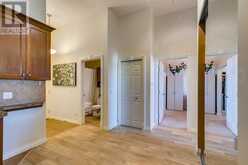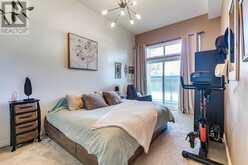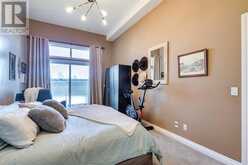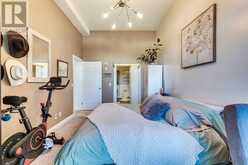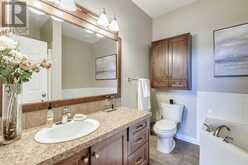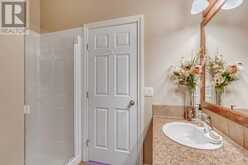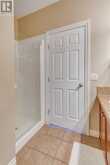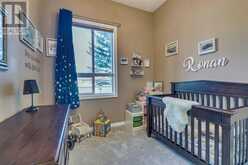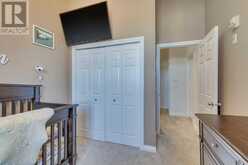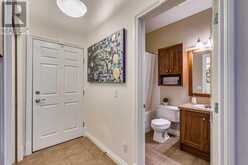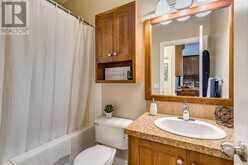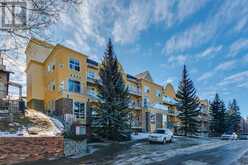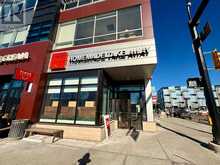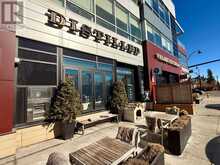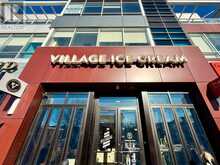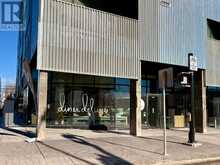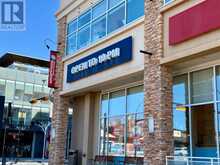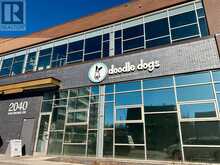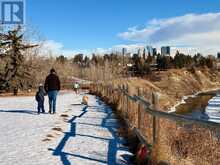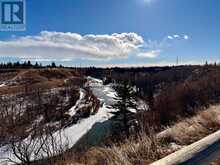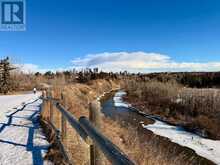103, 1631 28 Avenue SW, Calgary, Alberta
$399,900
- 2 Beds
- 2 Baths
- 1,072 Square Feet
*Watch virtual tour* Welcome to this rarely available 2-bedroom, 2-bathroom condo offering nearly 1,100 sq. ft., low-maintenance living with soaring 10ft ceilings throughout in one of Calgary’s most sought-after inner-city communities. This stunning home features, an open-concept layout, and thoughtful upgrades throughout. Step inside to find a spacious living area, where a corner gas fireplace with custom built-ins creates a warm and inviting atmosphere. The dedicated dining space is perfect for hosting, while the flex area offers the versatility of a home office or additional seating. The gourmet kitchen is both stylish and functional, featuring solid wood soft-close cabinetry, wine storage, ample counter space, and newer stainless steel appliances, including a microwave hood fan and dishwasher (2024) and french door fridge (2021). Just off the living room, the large private balcony with a gas hookup is ideal for BBQs or morning coffee, extending your living space outdoors. The primary suite is a true retreat, spacious enough for a king-sized bed, full bedroom set, and additional flex space, while oversized windows and a private patio door allow for abundant natural light. Storage is plentiful with dual closets and overhead shelving, and the en-suite bathroom offers a spa-like feel with a deep soaker tub, a separate walk-in shower, and an oversized vanity with matching solid wood cabinetry. The second bedroom, with its 10-ft ceilings and large window, makes for an ideal guest room, nursery, or dedicated home office. A well-appointed 4-piece bathroom and in-suite laundry with a stacked washer/dryer complete the functional layout. Convenience is key with this home, as it is located just across the hall from the heated underground parking and private storage locker. Street parking is also available without time restrictions, making it perfect for a second vehicle or visitors. Recent upgrades include updated flooring and bedroom carpets(2022), new light fixtures and bedroom paint(2023), serviced and cleaned fireplace (2025), Telus fibre optic- special building pricing! Living in Marda Loop means having everything at your fingertips. Just three blocks away, the Marda Loop Community Centre offers tennis courts, an outdoor rink, a pump track, a community garden, and a seasonal outdoor pool. A short walk takes you to the iconic 33rd Ave main strip, where you’ll find boutique shopping, fresh food and wine markets, craft coffee shops, lounges, fitness studios, and even a puppy daycare. For outdoor enthusiasts, River Park, Sandy Beach, Glenmore Reservoir, and several off-leash areas and parks are just minutes away by car or bike. This move-in-ready, lock-and-leave home offers the perfect balance of urban convenience and easy living. Whether you're a professional looking for a vibrant community, an investor seeking a prime rental property, or a downsizer wanting an active retirement this home fits your lifestyle! Book your showing today. (id:23309)
- Listing ID: A2196852
- Property Type: Single Family
- Year Built: 2004
Schedule a Tour
Schedule Private Tour
Dylan Topolnisky would happily provide a private viewing if you would like to schedule a tour.
Match your Lifestyle with your Home
Contact Dylan Topolnisky, who specializes in Calgary real estate, on how to match your lifestyle with your ideal home.
Get Started Now
Lifestyle Matchmaker
Let Dylan Topolnisky find a property to match your lifestyle.
Listing provided by RE/MAX First
MLS®, REALTOR®, and the associated logos are trademarks of the Canadian Real Estate Association.
This REALTOR.ca listing content is owned and licensed by REALTOR® members of the Canadian Real Estate Association. This property for sale is located at 103, 1631 28 Avenue SW in Calgary Ontario. It was last modified on February 25th, 2025. Contact Dylan Topolnisky to schedule a viewing or to discover other Calgary real estate for sale.

