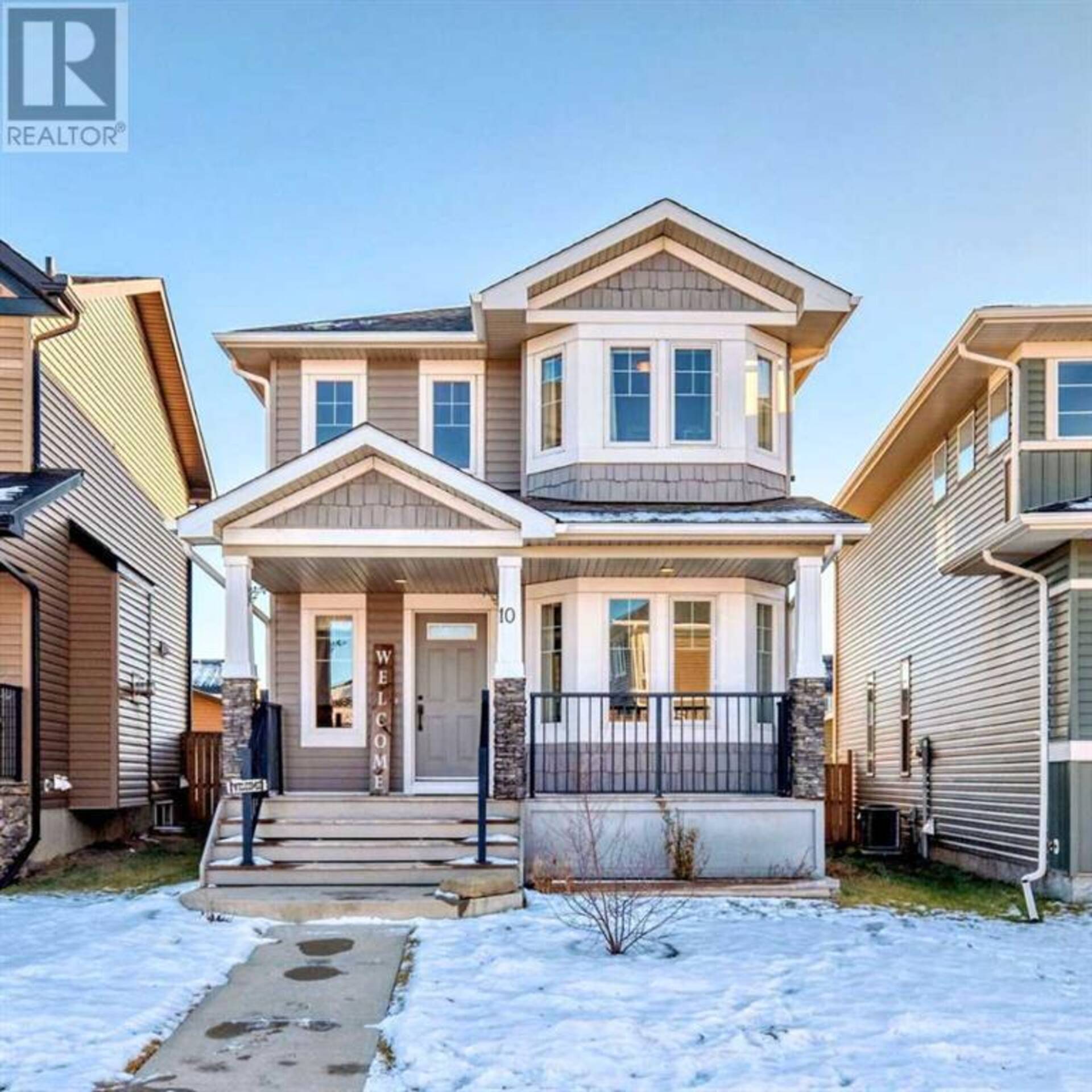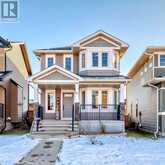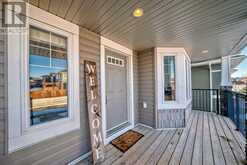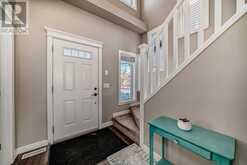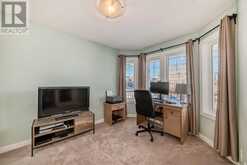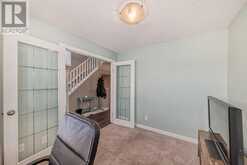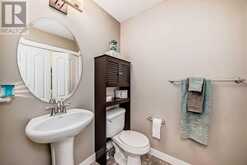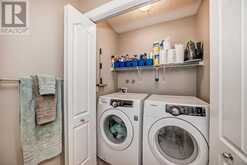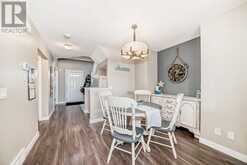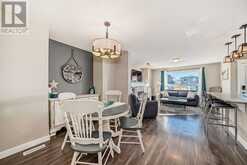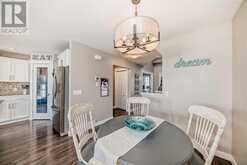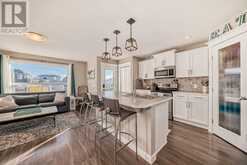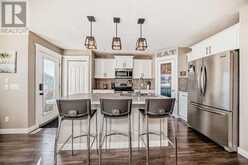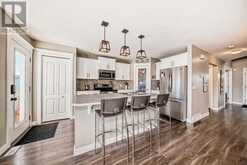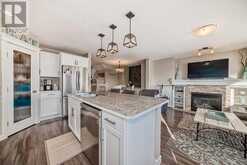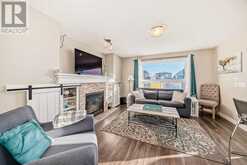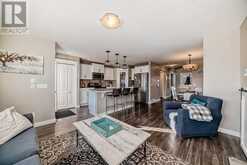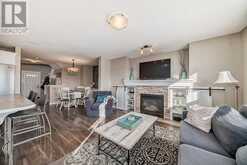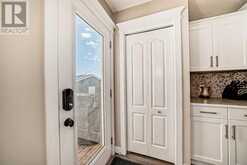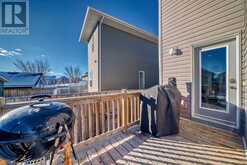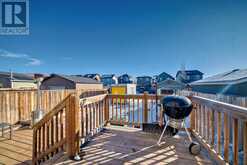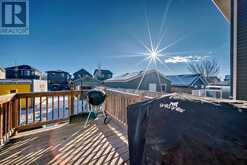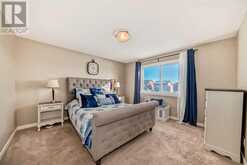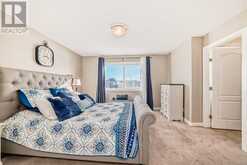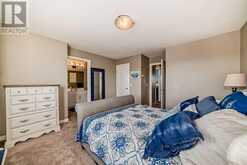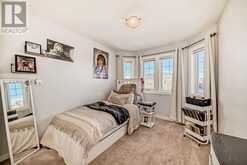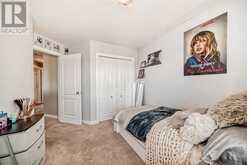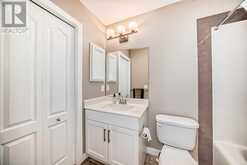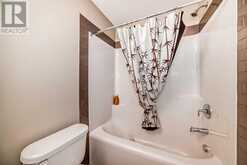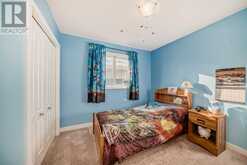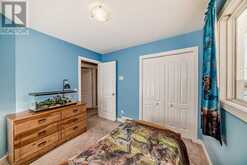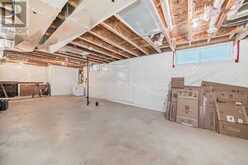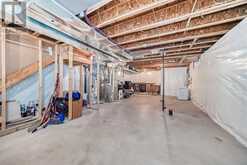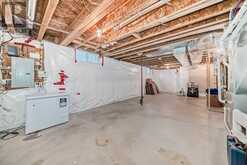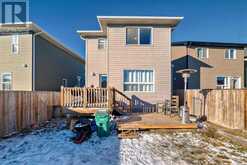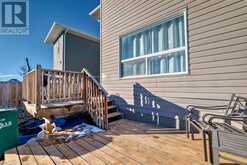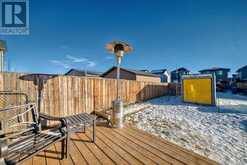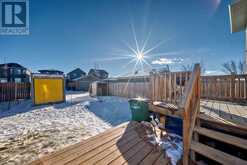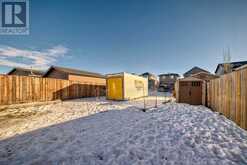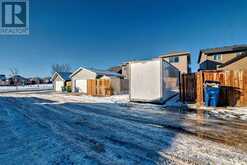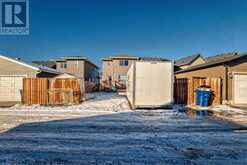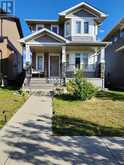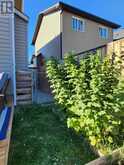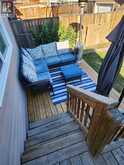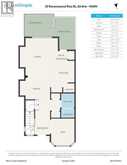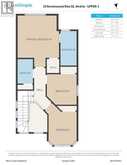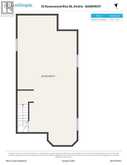10 Ravenswynd Rise SE, Airdrie, Alberta
$564,900
- 3 Beds
- 3 Baths
- 1,503 Square Feet
Welcome to 10 Ravenswynd Rise SE, a move-in-ready gem in the sought-after community of Ravenswood, Airdrie - steps away from not one - but two schools and the park! As you enter you will be greeted by a show-stopping two-story entryway that’s bright, airy, and just dramatic enough to make every return home feel like a grand entrance. To your right, you’ll find a sunny front den—ready to be whatever you need—a stylish office, guest room, a cheerful playroom, or the ultimate command center for keeping life organized.As you wander further in, the open-concept main floor unfolds and invites you in. The living room features a beautiful custom built-in fireplace/media unit with stone surround—hello, ambiance—and flows effortlessly into the dining area and kitchen. And oh, this kitchen! Stainless steel appliances, a striking tile backsplash, and pendant lights that hang over an oversized island with a breakfast bar—because everyone knows the best conversations happen around the island. The fresh white cabinetry and walk in pantry add to the hub of this home where everything has its place. Step through the back entry onto a two-tiered deck that’s practically screaming for summer BBQs and evening stargazing. Beyond that? A backyard with plenty of room for kids, pets, or that dream detached garage you’ve been thinking about with a ready to go concrete pad already poured.Upstairs, you’ll find a master bedroom that feels more like a retreat, complete with a walk-in closet and a private 3-piece ensuite. Two additional bedrooms and a 4-piece main bath ensure everyone has their own space to unwind. The unfinished basement is ready and waiting for whatever your heart desires—a home gym, a movie den, or maybe just a really big storage area for all those things you keep saying you’ll organize (this is a judgment-free zone).Nestled in the family-friendly community of Ravenswood that's only minutes away from everything you could need , this home combines small-town charm with moder n conveniences. With schools, parks, pathways, and local amenities all within arm’s reach, life here is designed to be convenient and wonderfully stress-free. This home on a private street with great access is sold by its original owners, and is ready to welcome its next chapter—and maybe, its next family. This isn’t just a house; it’s the start of your next adventure. Don’t let it slip away—come see it before someone else falls in love! (id:23309)
- Listing ID: A2185503
- Property Type: Single Family
- Year Built: 2013
Schedule a Tour
Schedule Private Tour
Dylan Topolnisky would happily provide a private viewing if you would like to schedule a tour.
Match your Lifestyle with your Home
Contact Dylan Topolnisky, who specializes in Airdrie real estate, on how to match your lifestyle with your ideal home.
Get Started Now
Lifestyle Matchmaker
Let Dylan Topolnisky find a property to match your lifestyle.
Listing provided by CIR Realty
MLS®, REALTOR®, and the associated logos are trademarks of the Canadian Real Estate Association.
This REALTOR.ca listing content is owned and licensed by REALTOR® members of the Canadian Real Estate Association. This property for sale is located at 10 Ravenswynd Rise SE in Airdrie Ontario. It was last modified on January 10th, 2025. Contact Dylan Topolnisky to schedule a viewing or to discover other Airdrie real estate for sale.

