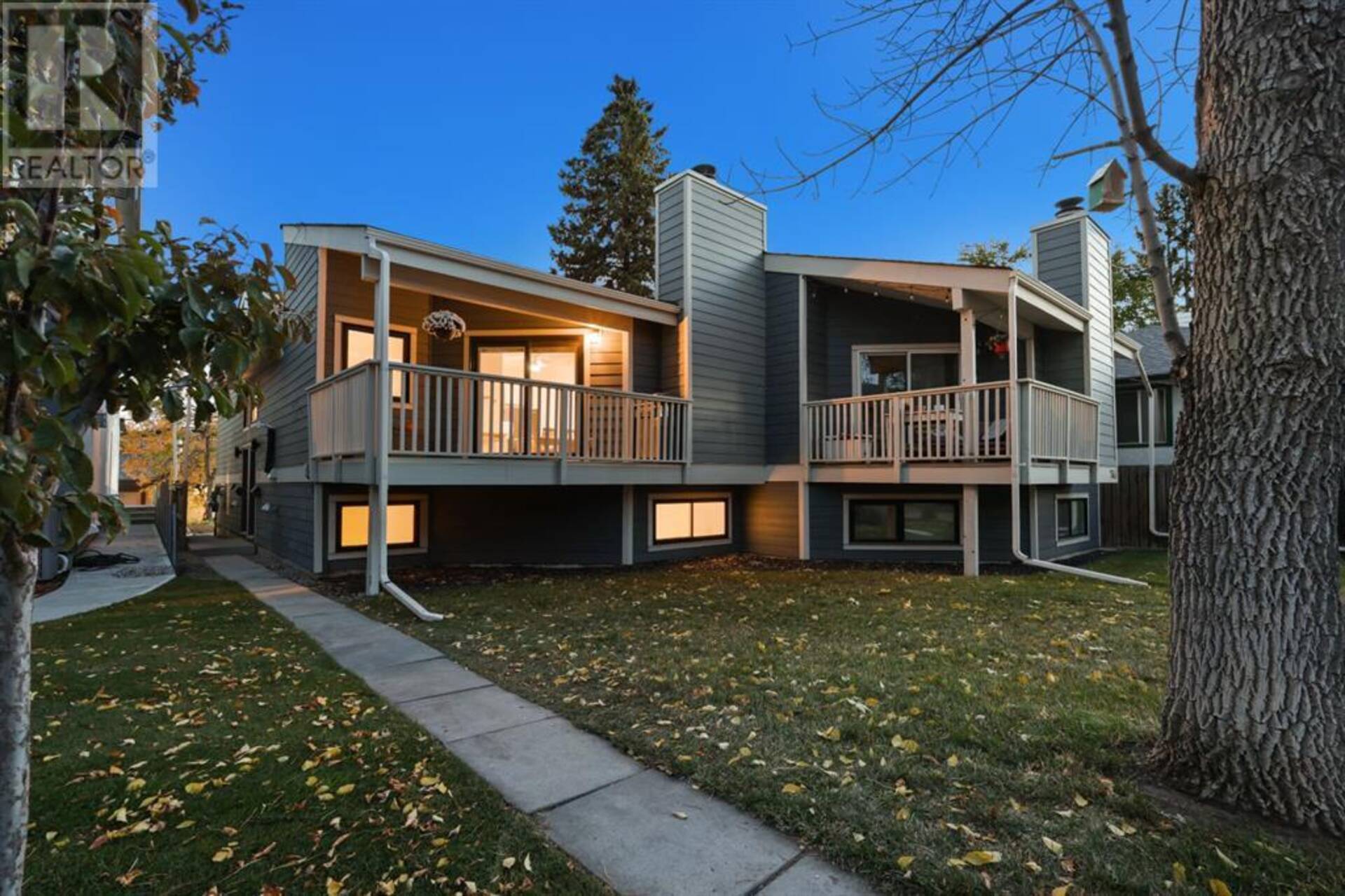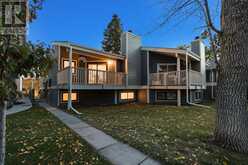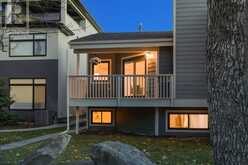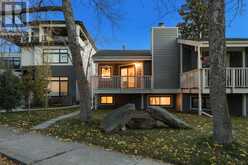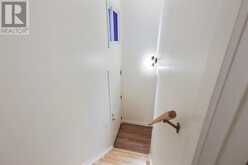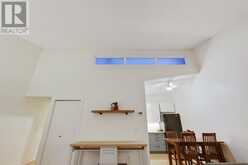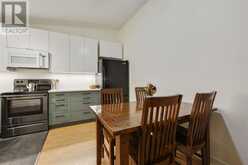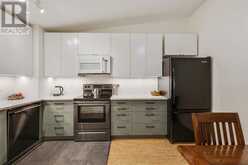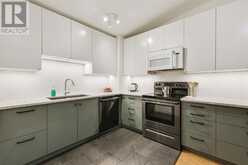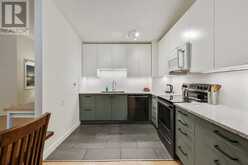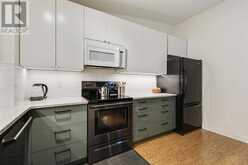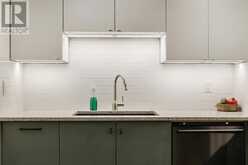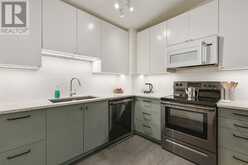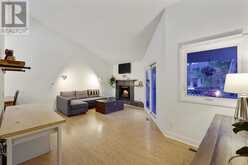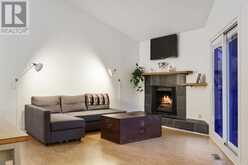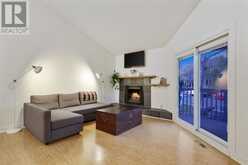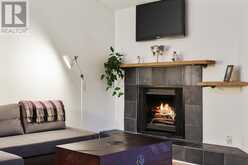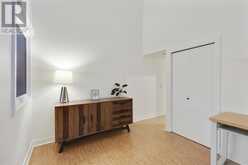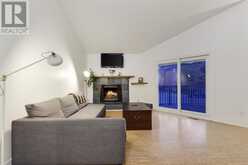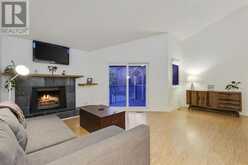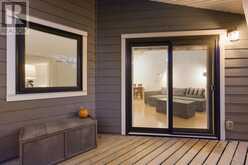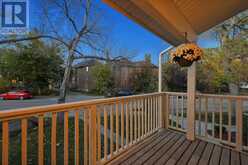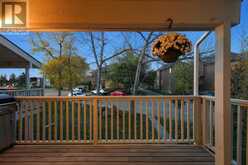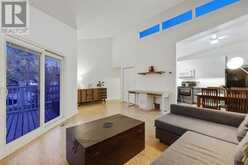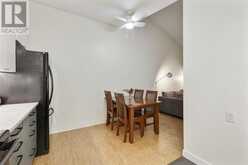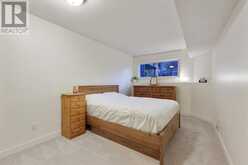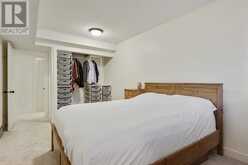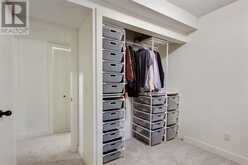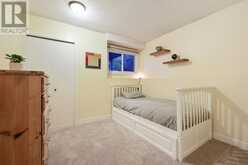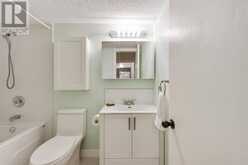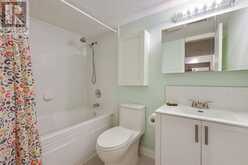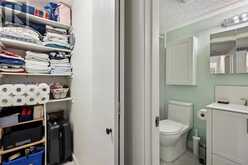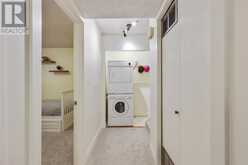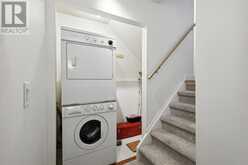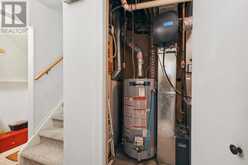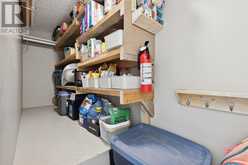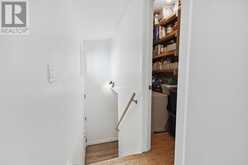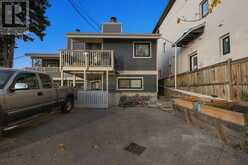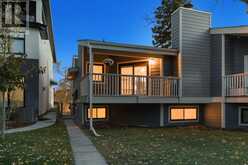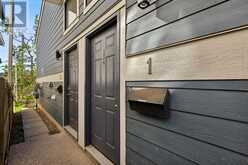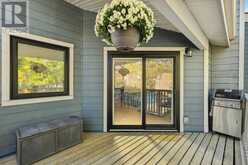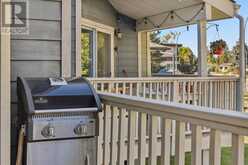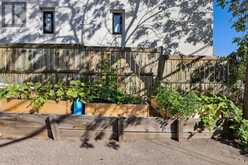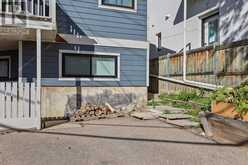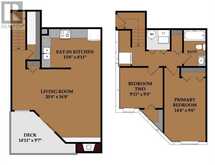1, 2637 1 Avenue NW, Calgary, Alberta
$439,900
- 2 Beds
- 1 Bath
- 525 Square Feet
WELCOME to this UPGRADED Bi-Level Townhouse that has 1020 SqFt of Developed Living Space in the SOUGHT-AFTER Community of WEST HILLHURST!!! This home is perfectly situated, located 1 block from the stunning BOW RIVER and Pathway System, and walking distance to several PARKS and Café’s. It is well connected by car, bus or bike to the Downtown Core, Hospitals, the University and amenities of Parkdale, Kensington and 19th Street. The main living space with VAULTED CEILINGS is flooded with NATURAL LIGHT from Skylights and Patio Doors that lead to a LARGE DECK facing a QUIET Tree Lined Street. CORK flooring adds to the openness of the space while the Wood-Burning Fireplace gives a COZY feel. The recently renovated kitchen boasts Undercabinet Lighting, QUARTZ countertops and Tiled flooring with great STORAGE and as well as Dining Space for Friends and Family to gather. The Newly Carpeted lower-level leads to a HUGE PRIMARY BEDROOM with well-organized closet space as well as a good-sized Secondary Bedroom or Home Office with a Large Corner Closet. A large walk-in linen Closet and a Huge Closet upstairs provides EXCELLENT STORAGE for a home of this size. Building has LOW CONDO FEES, and the unit features an Assigned Parking Stall and ample street parking. This home is MOVE-IN READY with extensive exterior upgrades including HARDI-BOARD SIDING (2019), Roof (2019), Windows (2021), Patio Door (2021) and many interior upgrades including Kitchen Cabinetry and Appliances (2022), Flooring (2020), Furnace (2020) and Hot Water Tank (2020). This home was not flooded in 2013 and is not in the floodway. Don’t miss out on YOUR chance to OWN in West Hillhurst - BOOK your showing TODAY! (id:23309)
- Listing ID: A2166337
- Property Type: Single Family
- Year Built: 1977
Schedule a Tour
Schedule Private Tour
Dylan Topolnisky would happily provide a private viewing if you would like to schedule a tour.
Match your Lifestyle with your Home
Contact Dylan Topolnisky, who specializes in Calgary real estate, on how to match your lifestyle with your ideal home.
Get Started Now
Lifestyle Matchmaker
Let Dylan Topolnisky find a property to match your lifestyle.
Listing provided by RE/MAX House of Real Estate
MLS®, REALTOR®, and the associated logos are trademarks of the Canadian Real Estate Association.
This REALTOR.ca listing content is owned and licensed by REALTOR® members of the Canadian Real Estate Association. This property for sale is located at 1, 2637 1 Avenue NW in Calgary Ontario. It was last modified on September 17th, 2024. Contact Dylan Topolnisky to schedule a viewing or to discover other Calgary real estate for sale.

