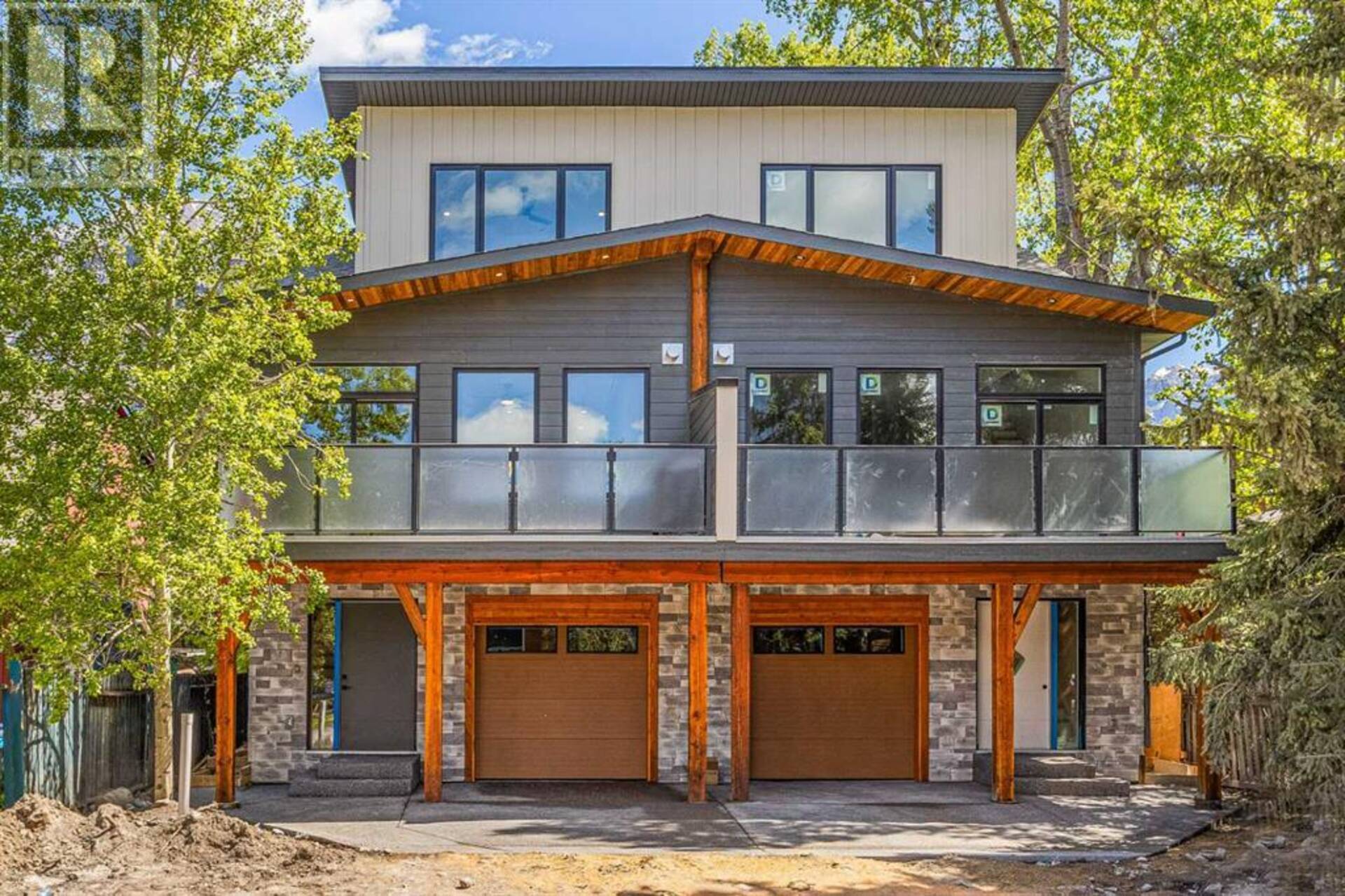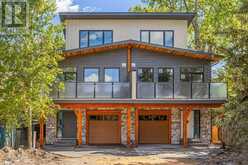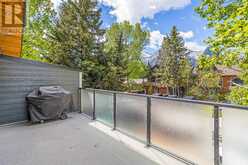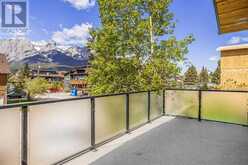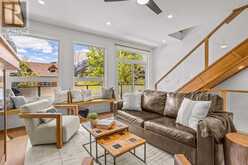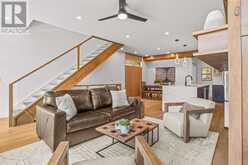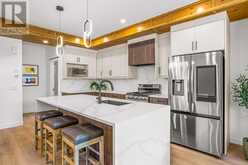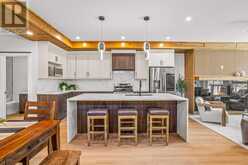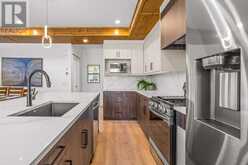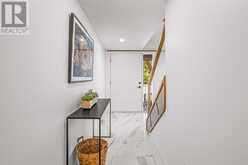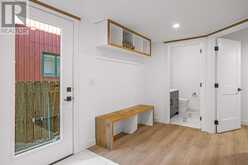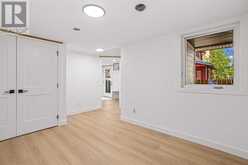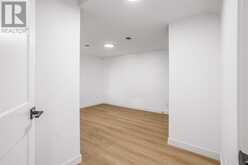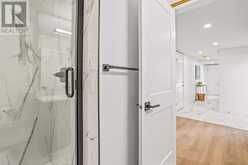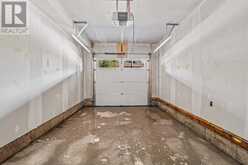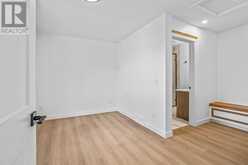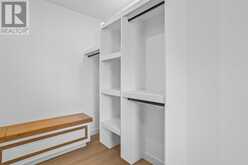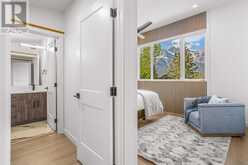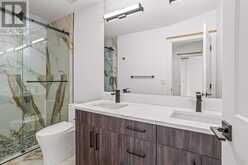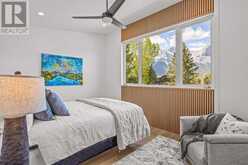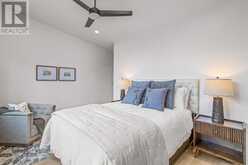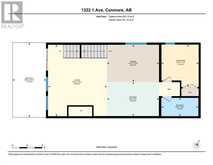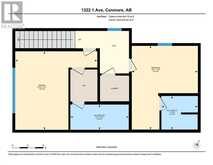1, 1322 1 Avenue, Canmore, Alberta
$1,468,950
- 4 Beds
- 4 Baths
- 1,860 Square Feet
Welcome to Urban Peak, an exquisite luxury townhome development located in the heart of Canmore. This unique property offers buyers a remarkable lifestyle with unparalleled access to adventure, serenity, shopping, and dining. Imagine waking up to breathtaking mountain views every morning, then stepping out of your front door to bike or hike the numerous surrounding peaks. After a day of outdoor activities, indulge in a delicious dining experience just steps away at one of Canmore's renowned restaurants. Alternatively, create unforgettable memories in your gourmet kitchen, designed to inspire culinary creativity, and gather with family and friends in a space that exudes warmth and elegance.Urban Peak boasts a Mountain Contemporary Design, seamlessly blending rustic and modern elements. Standard features include two-toned cabinets, a gas cooktop, a smart fridge, waterfall quartz counters, and extensive millwork throughout. These stunning 4-bedroom, 4-full-bath residences offer the utmost in luxury living, with top-of-the-line finishes and spacious layouts that cater to your every need.Nestled within a trendy downtown community, Urban Peak ensures you are never far from the vibrant life of Canmore. With only two South units available, this opportunity is as exclusive as it is desirable. Act fast to secure your place in this extraordinary development and experience the pinnacle of luxury living in Canmore. (id:23309)
- Listing ID: A2139976
- Property Type: Single Family
Schedule a Tour
Schedule Private Tour
Dylan Topolnisky would happily provide a private viewing if you would like to schedule a tour.
Match your Lifestyle with your Home
Contact Dylan Topolnisky, who specializes in Canmore real estate, on how to match your lifestyle with your ideal home.
Get Started Now
Lifestyle Matchmaker
Let Dylan Topolnisky find a property to match your lifestyle.
Listing provided by MaxWell Capital Realty
MLS®, REALTOR®, and the associated logos are trademarks of the Canadian Real Estate Association.
This REALTOR.ca listing content is owned and licensed by REALTOR® members of the Canadian Real Estate Association. This property, located at 1, 1322 1 Avenue in Canmore Ontario, was last modified on August 15th, 2024. Contact Dylan Topolnisky to schedule a viewing or to find other properties for sale in Canmore.

